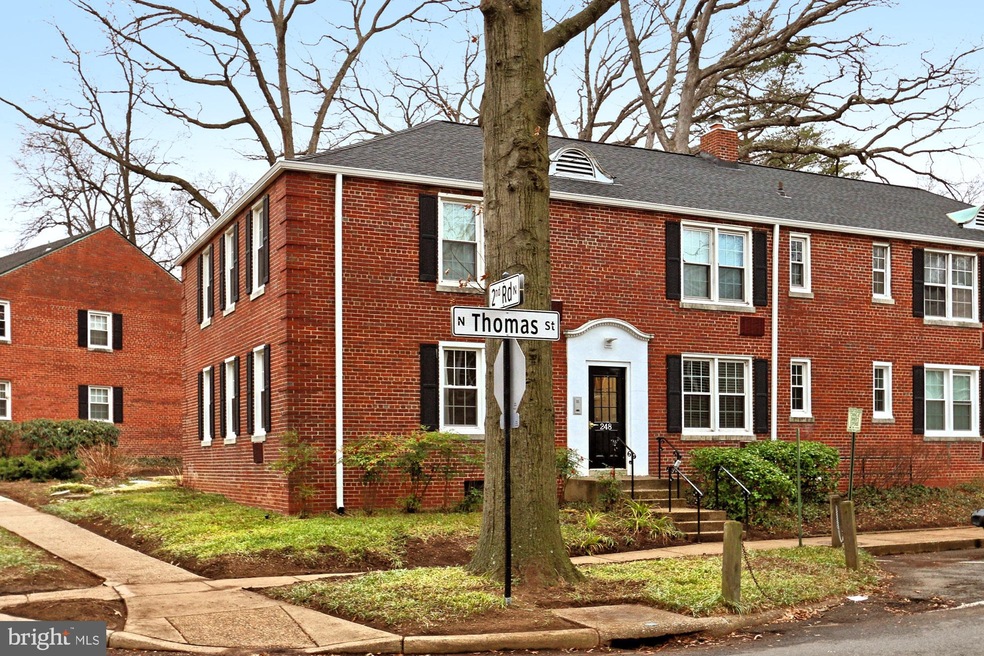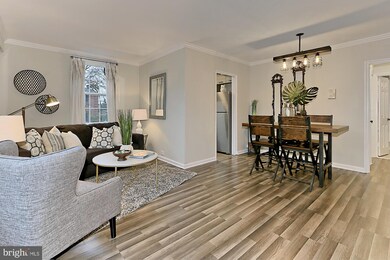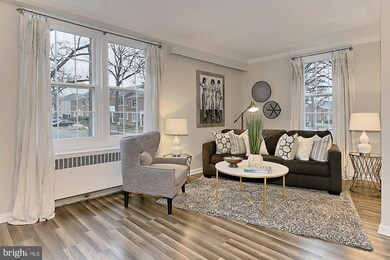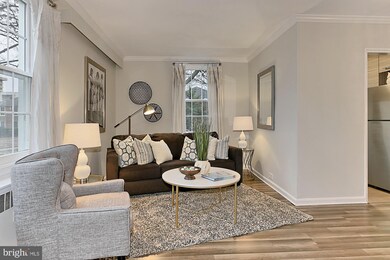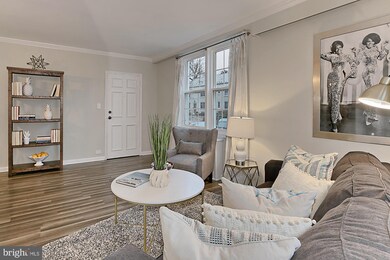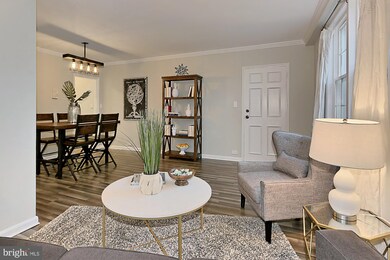
248 N Thomas St Unit 1 Arlington, VA 22203
Buckingham NeighborhoodHighlights
- Fitness Center
- Open Floorplan
- Community Center
- Swanson Middle School Rated A
- Traditional Architecture
- Stainless Steel Appliances
About This Home
As of February 2020248 N. Thomas St. #1 is an end unit condo in the Arlington Oaks community with 7 windows! Enjoy an open floor plan with upgraded lighting, kitchen and bath renovated in 2017. Washer and dryer can be installed in unit with prior board approval (Application and rules in MLS Document section). Residents can take advantage of 6 common laundry rooms, fitness center and community center that can be rented for an additional fee. Arlington Oaks is pet friendly (number and weight restrictions apply, please confirm with management). 2 resident parking passes plus 2 guest parking passes come with the unit. Storage for rent upon availability (application in MLS Documents section). Close to the Ballston Metro station, Ballston Quarter and much more!
Last Buyer's Agent
Kent Carter
KW Metro Center License #SP200203720

Property Details
Home Type
- Condominium
Est. Annual Taxes
- $2,061
Year Built
- Built in 1940 | Remodeled in 2017
Lot Details
- 1 Common Wall
- East Facing Home
- Property is in very good condition
HOA Fees
- $431 Monthly HOA Fees
Home Design
- Traditional Architecture
- Brick Exterior Construction
- Plaster Walls
- Asphalt Roof
Interior Spaces
- 699 Sq Ft Home
- Property has 1 Level
- Open Floorplan
- Combination Dining and Living Room
- Ceramic Tile Flooring
Kitchen
- Gas Oven or Range
- Self-Cleaning Oven
- Built-In Microwave
- Dishwasher
- Stainless Steel Appliances
- Disposal
Bedrooms and Bathrooms
- 1 Main Level Bedroom
- Walk-In Closet
- 1 Full Bathroom
Parking
- 2 Open Parking Spaces
- 2 Parking Spaces
- Rented or Permit Required
- Unassigned Parking
Location
- Urban Location
Schools
- Swanson Middle School
- Washington-Liberty High School
Utilities
- Cooling System Mounted In Outer Wall Opening
- Window Unit Cooling System
- Radiant Heating System
- Vented Exhaust Fan
- Natural Gas Water Heater
- Municipal Trash
Listing and Financial Details
- Assessor Parcel Number NO TAX RECORD TEMP
Community Details
Overview
- Association fees include common area maintenance, exterior building maintenance, lawn maintenance, management, reserve funds, sewer, trash, water
- 4 Units
- Low-Rise Condominium
- Arlington Oaks Condominium Condos, Phone Number (703) 524-0601
- Arlington Oaks Community
- Arlington Oaks Subdivision
- Property Manager
Amenities
- Common Area
- Community Center
- Meeting Room
- Laundry Facilities
Recreation
- Fitness Center
Pet Policy
- Limit on the number of pets
- Pet Size Limit
Similar Homes in Arlington, VA
Home Values in the Area
Average Home Value in this Area
Property History
| Date | Event | Price | Change | Sq Ft Price |
|---|---|---|---|---|
| 08/02/2025 08/02/25 | For Sale | $279,000 | 0.0% | $399 / Sq Ft |
| 10/13/2023 10/13/23 | Rented | $1,800 | 0.0% | -- |
| 09/19/2023 09/19/23 | Price Changed | $1,800 | -7.7% | $3 / Sq Ft |
| 08/31/2023 08/31/23 | For Rent | $1,950 | 0.0% | -- |
| 02/26/2020 02/26/20 | Sold | $266,500 | +4.5% | $381 / Sq Ft |
| 02/06/2020 02/06/20 | For Sale | $255,000 | -- | $365 / Sq Ft |
Tax History Compared to Growth
Agents Affiliated with this Home
-

Seller's Agent in 2025
Sandra Garrett
KW Metro Center
(808) 209-3984
1 Total Sale
-

Seller's Agent in 2023
Melissa Teran
Circle Property Management
(703) 473-6718
11 Total Sales
-

Seller's Agent in 2020
Matthew Shepard
KW Metro Center
(703) 403-4003
1 in this area
60 Total Sales
-

Seller Co-Listing Agent in 2020
Kathy Fong
KW Metro Center
(703) 927-1737
4 in this area
88 Total Sales
-
K
Buyer's Agent in 2020
Kent Carter
KW Metro Center
Map
Source: Bright MLS
MLS Number: VAAR158834
- 229 N George Mason Dr Unit 2291
- 105 N George Mason Dr Unit 1052
- 4344 4th St N
- 4348 4th St N
- 4501 Arlington Blvd Unit 709
- 4340 N Henderson Rd
- 4141 N Henderson Rd Unit 518
- 4141 N Henderson Rd Unit 809
- 4141 N Henderson Rd Unit 511
- 102 S Glebe Rd
- 4810 3rd St N
- 4516 4th Rd N
- 3511 3rd St N
- 4223 N Carlin Springs Rd
- 600 A N Tazewell St
- 316 S Taylor St
- 611 N Tazewell St
- 3717 3rd St S
- 534 N Monroe St
- 820 N Pollard St Unit 912
