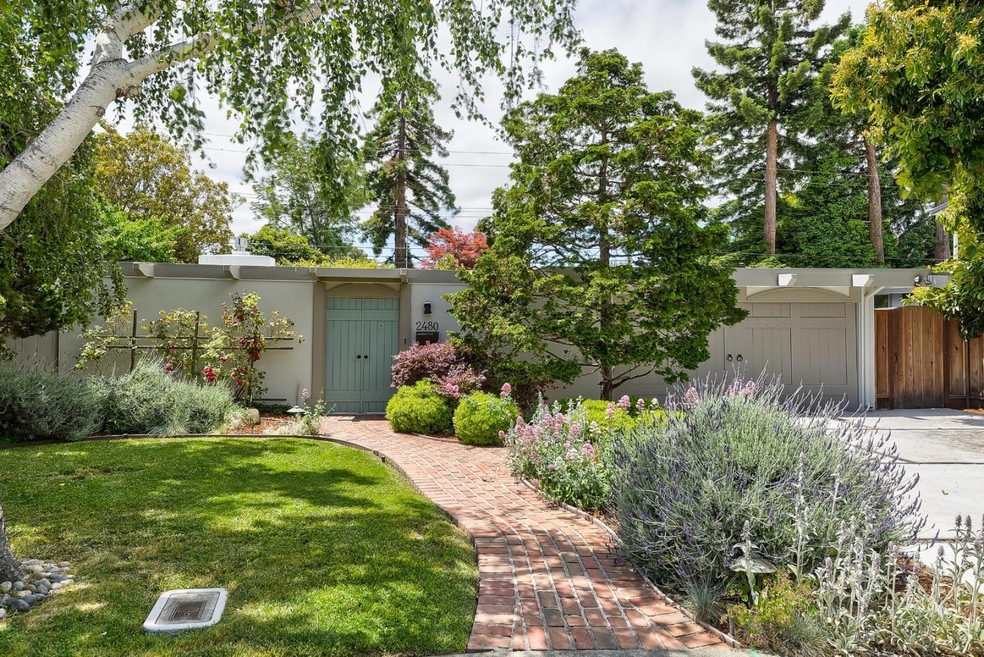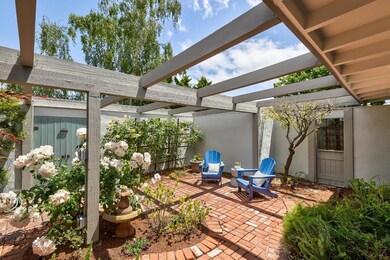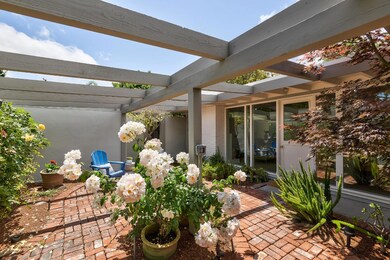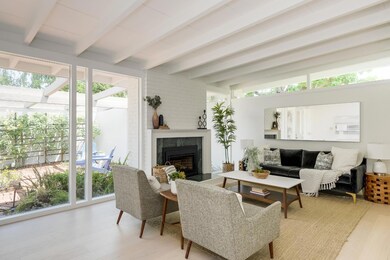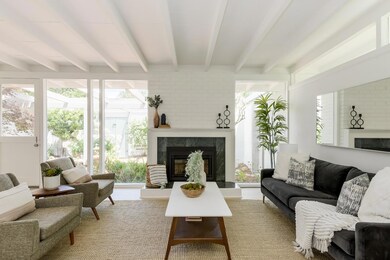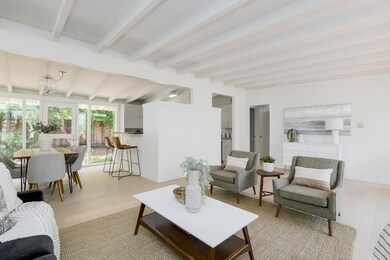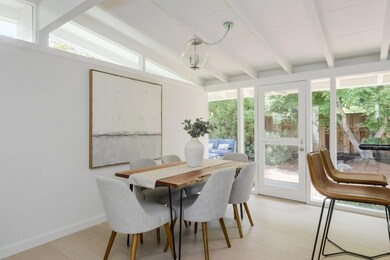
2480 Agnes Way Palo Alto, CA 94303
Midtown Palo Alto NeighborhoodEstimated Value: $2,843,000 - $3,151,000
Highlights
- Wood Flooring
- Balcony
- Double Pane Windows
- Palo Verde Elementary School Rated A+
- Skylights
- Bathtub with Shower
About This Home
As of July 2023Welcome to your dream home in the desirable Midtown neighborhood of Palo Alto. The stunning property boasts three spacious bedrooms and two bathrooms. Enter through the gated entry into the beautiful courtyard adorned with roses which lead to the front door. As you step inside, youll be greeted by a cozy living room with a warm fireplace and adjoining dining room and kitchen which overlook the back yard. The lush back yard, with a variety of fruit trees, including apricot, apple and Meyer lemon features a delightful patio ideal for entertaining and ample room for play. Features of the home include beautiful wood floors, dual pane windows, updated baths, washer & dryer inside, a seismic upgrade and an attached two car garage. This home is conveniently situated close to exceptional schools, shopping, and transportation.
Home Details
Home Type
- Single Family
Est. Annual Taxes
- $32,725
Year Built
- Built in 1954
Lot Details
- 6,212 Sq Ft Lot
- Fenced
- Sprinklers on Timer
- Back Yard
- Zoning described as R1
Parking
- 2 Car Garage
Home Design
- Slab Foundation
- Tar and Gravel Roof
Interior Spaces
- 1,200 Sq Ft Home
- 1-Story Property
- Skylights
- Gas Fireplace
- Double Pane Windows
- Living Room with Fireplace
Kitchen
- Gas Oven
- Dishwasher
Flooring
- Wood
- Tile
Bedrooms and Bathrooms
- 3 Bedrooms
- 2 Full Bathrooms
- Bathtub with Shower
Laundry
- Laundry in Utility Room
- Washer and Dryer
Additional Features
- Balcony
- Baseboard Heating
Community Details
- Courtyard
Listing and Financial Details
- Assessor Parcel Number 127-03-084
Ownership History
Purchase Details
Purchase Details
Purchase Details
Home Financials for this Owner
Home Financials are based on the most recent Mortgage that was taken out on this home.Purchase Details
Home Financials for this Owner
Home Financials are based on the most recent Mortgage that was taken out on this home.Purchase Details
Home Financials for this Owner
Home Financials are based on the most recent Mortgage that was taken out on this home.Purchase Details
Similar Homes in Palo Alto, CA
Home Values in the Area
Average Home Value in this Area
Purchase History
| Date | Buyer | Sale Price | Title Company |
|---|---|---|---|
| Patnoe Christopher D | -- | None Available | |
| Patnoe Chirstopher D | -- | None Available | |
| Patnoe Christopher David | -- | None Available | |
| Patnoe Christopher David | $1,300,000 | First American Title Company | |
| Schira Carol A | -- | First American Title Company | |
| Schira Carol A | -- | First American Title Company | |
| Schira Carol A | -- | First American Title Company | |
| Schira Carol | -- | First American Title Company | |
| Schira Carol A | -- | None Available |
Mortgage History
| Date | Status | Borrower | Loan Amount |
|---|---|---|---|
| Open | Patnce Christopher D | $674,000 | |
| Closed | Patnoe Christopher D | $675,000 | |
| Closed | Patnoe Christopher David | $835,000 | |
| Closed | Patnoe Christopher David | $846,000 | |
| Closed | Patnoe Christopher David | $846,000 | |
| Closed | Patnoe Christopher David | $900,000 | |
| Previous Owner | Schira Carol A | $242,900 | |
| Previous Owner | Schira Carol A | $245,000 | |
| Previous Owner | Schira Carol | $245,000 | |
| Previous Owner | Schira Carol A | $340,000 | |
| Previous Owner | Schira Carol A | $274,000 | |
| Previous Owner | Schira Carol A | $274,100 | |
| Previous Owner | Schira Carol A | $274,100 | |
| Previous Owner | Schira Carol A | $275,000 | |
| Previous Owner | Schira Carol A | $214,600 |
Property History
| Date | Event | Price | Change | Sq Ft Price |
|---|---|---|---|---|
| 07/07/2023 07/07/23 | Sold | $2,700,000 | +8.1% | $2,250 / Sq Ft |
| 06/07/2023 06/07/23 | Pending | -- | -- | -- |
| 06/01/2023 06/01/23 | For Sale | $2,498,000 | +92.2% | $2,082 / Sq Ft |
| 07/01/2012 07/01/12 | Sold | $1,300,000 | +0.1% | $1,083 / Sq Ft |
| 06/01/2012 06/01/12 | Pending | -- | -- | -- |
| 05/21/2012 05/21/12 | For Sale | $1,299,000 | -- | $1,083 / Sq Ft |
Tax History Compared to Growth
Tax History
| Year | Tax Paid | Tax Assessment Tax Assessment Total Assessment is a certain percentage of the fair market value that is determined by local assessors to be the total taxable value of land and additions on the property. | Land | Improvement |
|---|---|---|---|---|
| 2024 | $32,725 | $2,700,000 | $2,600,000 | $100,000 |
| 2023 | $19,079 | $1,538,686 | $1,077,083 | $461,603 |
| 2022 | $18,853 | $1,508,516 | $1,055,964 | $452,552 |
| 2021 | $18,480 | $1,478,938 | $1,035,259 | $443,679 |
| 2020 | $18,105 | $1,463,774 | $1,024,644 | $439,130 |
| 2019 | $17,901 | $1,435,073 | $1,004,553 | $430,520 |
| 2018 | $17,417 | $1,406,935 | $984,856 | $422,079 |
| 2017 | $17,109 | $1,379,349 | $965,546 | $413,803 |
| 2016 | $16,658 | $1,352,304 | $946,614 | $405,690 |
| 2015 | $16,491 | $1,331,992 | $932,395 | $399,597 |
| 2014 | $16,119 | $1,305,901 | $914,131 | $391,770 |
Agents Affiliated with this Home
-
Nadr Essabhoy

Seller's Agent in 2023
Nadr Essabhoy
Compass
(650) 248-5898
5 in this area
85 Total Sales
-
Sherry Xie

Buyer's Agent in 2023
Sherry Xie
BQ Realty
(408) 800-5988
1 in this area
7 Total Sales
-
B
Seller's Agent in 2012
Bill Derow
Coldwell Banker Realty
-

Buyer's Agent in 2012
Elizabeth Thompson
Coldwell Banker Realty
(650) 823-8904
53 Total Sales
Map
Source: MLSListings
MLS Number: ML81930198
APN: 127-03-084
- 886 Garland Dr
- 2466 W Bayshore Rd Unit 5
- 2871 Josephine Ln
- 1135 Esther Ct
- 1131 Esther Ct
- 732 Ellsworth Place
- 2082 Channing Ave
- 161 Primrose Way
- 881 Seale Ave
- 695 N California Ave
- 578 Oregon Ave
- 3073 Middlefield Rd Unit 203
- 733 Northampton Dr
- 665 Towle Way
- 1875 Middlefield Rd
- 1948 Edgewood Dr
- 2365 Waverley St
- 453 N California Ave
- 2822 Kipling St
- 3310 Kenneth Dr
