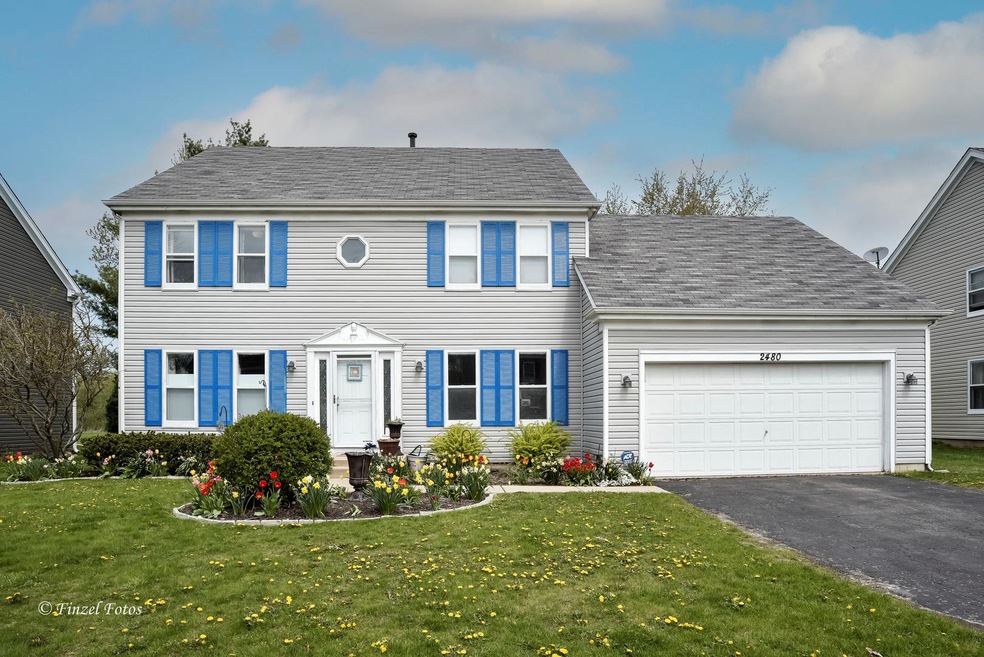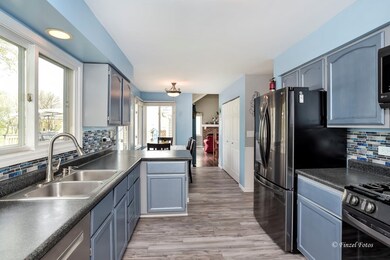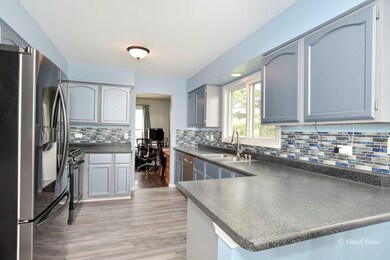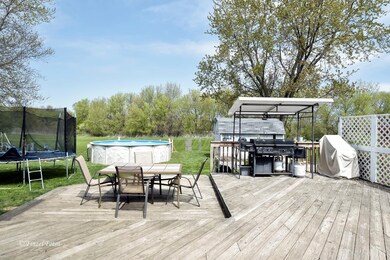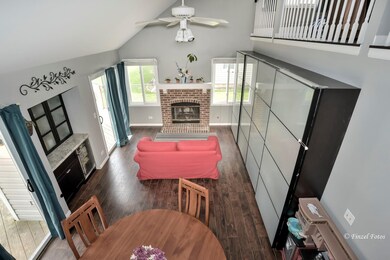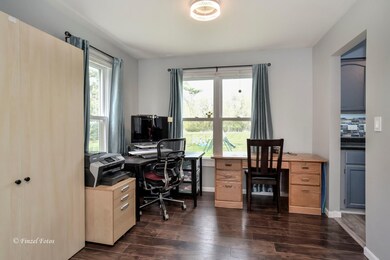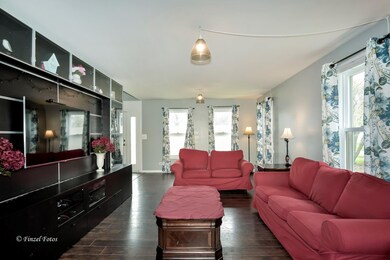
Estimated Value: $435,000 - $464,688
Highlights
- Above Ground Pool
- Colonial Architecture
- Vaulted Ceiling
- Howard B. Thomas Grade School Rated 9+
- Deck
- Backs to Open Ground
About This Home
As of June 2022Here is what you have been waiting for. 4 bedrooms plus a loft and a 1st floor bedroom/office, 2.5 bath and a basement. This is on a cul-de-sac and the home has no through traffic and backs to open space so the privacy is great. Large lot and the POOL stays!! water heater 2018, air cond 2018, furnace 2016, radon mitigation already installed a home warranty will be offered if inspection is waived. No carpet in house all new flooring, all appliances only 2 yrs old, all new light switches, new built in bar in family room with beautiful fireplace, freezer in basement stays, roof only 10 yrs old, Oh and did I mention the 301 highly sought after school district. We will have an New pix coming by Tuesday, Call Dina House for a showing , need 2hr min notice (kids and dogs to take out) You will love it , so much room.
Home Details
Home Type
- Single Family
Est. Annual Taxes
- $9,800
Year Built
- Built in 1992
Lot Details
- 10,049 Sq Ft Lot
- Lot Dimensions are 75x134
- Backs to Open Ground
- Cul-De-Sac
- Fenced Yard
- Paved or Partially Paved Lot
- Backs to Trees or Woods
HOA Fees
- $15 Monthly HOA Fees
Parking
- 2 Car Attached Garage
- Driveway
- Parking Space is Owned
Home Design
- Colonial Architecture
- Asphalt Roof
- Vinyl Siding
- Concrete Perimeter Foundation
Interior Spaces
- 2,600 Sq Ft Home
- 2-Story Property
- Dry Bar
- Vaulted Ceiling
- Wood Burning Fireplace
- Fireplace With Gas Starter
- Family Room with Fireplace
- Combination Dining and Living Room
- Loft
- Laminate Flooring
Kitchen
- Gas Cooktop
- Microwave
- Dishwasher
- Stainless Steel Appliances
- Disposal
Bedrooms and Bathrooms
- 5 Bedrooms
- 5 Potential Bedrooms
- Main Floor Bedroom
- Dual Sinks
- Garden Bath
- Separate Shower
Laundry
- Laundry Room
- Laundry on main level
- Dryer
- Washer
Unfinished Basement
- Partial Basement
- Crawl Space
Outdoor Features
- Above Ground Pool
- Deck
- Shed
Schools
- Howard B Thomas Grade Elementary School
- Prairie Knolls Middle School
- Central High School
Utilities
- Central Air
- Heating System Uses Natural Gas
- 200+ Amp Service
Community Details
- Woodbridge Subdivision, Breckenridge Floorplan
Listing and Financial Details
- Homeowner Tax Exemptions
Ownership History
Purchase Details
Home Financials for this Owner
Home Financials are based on the most recent Mortgage that was taken out on this home.Purchase Details
Home Financials for this Owner
Home Financials are based on the most recent Mortgage that was taken out on this home.Purchase Details
Home Financials for this Owner
Home Financials are based on the most recent Mortgage that was taken out on this home.Similar Homes in Elgin, IL
Home Values in the Area
Average Home Value in this Area
Purchase History
| Date | Buyer | Sale Price | Title Company |
|---|---|---|---|
| Wai Kyaw San | $380,000 | Law Offices Of Tracey K Annen | |
| Conklin Nick A | $267,500 | Chicago Title Inc Co | |
| Riess Michael W | $275,500 | Chicago Title Insurance Comp |
Mortgage History
| Date | Status | Borrower | Loan Amount |
|---|---|---|---|
| Open | Wai Kyaw San | $304,000 | |
| Previous Owner | Riess Michael W | $190,250 | |
| Previous Owner | Riess Michael W | $38,000 | |
| Previous Owner | Riess Michael W | $220,200 | |
| Previous Owner | Green Allison H | $50,000 | |
| Previous Owner | Green Allison H | $91,664 | |
| Closed | Riess Michael W | $17,000 | |
| Closed | Conklin Nick A | $0 |
Property History
| Date | Event | Price | Change | Sq Ft Price |
|---|---|---|---|---|
| 06/28/2022 06/28/22 | Sold | $380,000 | +1.4% | $146 / Sq Ft |
| 05/19/2022 05/19/22 | Pending | -- | -- | -- |
| 05/16/2022 05/16/22 | Price Changed | $374,900 | -2.6% | $144 / Sq Ft |
| 05/09/2022 05/09/22 | For Sale | $385,000 | +44.1% | $148 / Sq Ft |
| 03/13/2018 03/13/18 | Sold | $267,250 | -2.8% | $103 / Sq Ft |
| 01/20/2018 01/20/18 | Pending | -- | -- | -- |
| 01/16/2018 01/16/18 | For Sale | $274,900 | -- | $106 / Sq Ft |
Tax History Compared to Growth
Tax History
| Year | Tax Paid | Tax Assessment Tax Assessment Total Assessment is a certain percentage of the fair market value that is determined by local assessors to be the total taxable value of land and additions on the property. | Land | Improvement |
|---|---|---|---|---|
| 2023 | $10,725 | $122,338 | $25,582 | $96,756 |
| 2022 | $10,112 | $111,551 | $23,326 | $88,225 |
| 2021 | $9,777 | $104,292 | $21,808 | $82,484 |
| 2020 | $9,492 | $99,563 | $20,819 | $78,744 |
| 2019 | $9,203 | $94,840 | $19,831 | $75,009 |
| 2018 | $8,730 | $89,345 | $18,682 | $70,663 |
| 2017 | $8,400 | $84,463 | $17,661 | $66,802 |
| 2016 | $8,365 | $78,359 | $16,385 | $61,974 |
| 2015 | -- | $71,823 | $15,018 | $56,805 |
| 2014 | -- | $69,091 | $14,833 | $54,258 |
| 2013 | -- | $70,913 | $15,224 | $55,689 |
Agents Affiliated with this Home
-
Dina House

Seller's Agent in 2022
Dina House
Brokerocity Inc
(847) 414-9829
106 Total Sales
-
Khin Latt

Buyer's Agent in 2022
Khin Latt
HomeSmart Connect LLC
(857) 265-9339
4 Total Sales
-
Debora McKay

Seller's Agent in 2018
Debora McKay
Coldwell Banker Realty
(630) 587-4672
334 Total Sales
-
Dalia Metzger

Seller Co-Listing Agent in 2018
Dalia Metzger
@ Properties
(630) 538-4361
103 Total Sales
-
Brad Childers
B
Buyer's Agent in 2018
Brad Childers
Charles Rutenberg Realty of IL
(630) 650-1169
43 Total Sales
Map
Source: Midwest Real Estate Data (MRED)
MLS Number: 11397767
APN: 06-21-301-006
- 500 S Randall Rd
- 2364 South St Unit C
- 2360 South St Unit E
- 632 Tuscan View Dr
- 605 Waterford Rd
- 2896 Killarny Dr
- 608 Waterford Rd
- 604 Erin Dr
- 600 Waterford Rd
- 644 Tuscan View
- 399 Purdue Ln
- 2452 Rolling Ridge
- 2909 Kelly Dr
- 581 Wexford Dr
- 585 Waterford Rd
- 405 S Belmont Ave Unit 1
- 591 Waterford Rd Unit 269
- 2507 Rolling Ridge
- 2898 Killarny Dr
- 2535 Harvest Valley
- 2480 Otter Creek Ln
- 2490 Otter Creek Ln
- 2470 Otter Creek Ln
- 2500 Otter Creek Ln
- 2460 Otter Creek Ln
- 2475 Otter Creek Ln
- 2485 Otter Creek Ln Unit 2
- 2465 Otter Creek Ln
- 2510 Otter Creek Ln
- 2495 Otter Creek Ln
- 2455 Otter Creek Ln
- 2520 Otter Creek Ln
- 515 Covered Bridge Dr
- 2460 Barn Owl Ln
- 2470 Barn Owl Ln
- 500 Covered Bridge Dr
- 2450 Barn Owl Ln Unit 2
- 525 Covered Bridge Dr
- 510 Covered Bridge Dr
