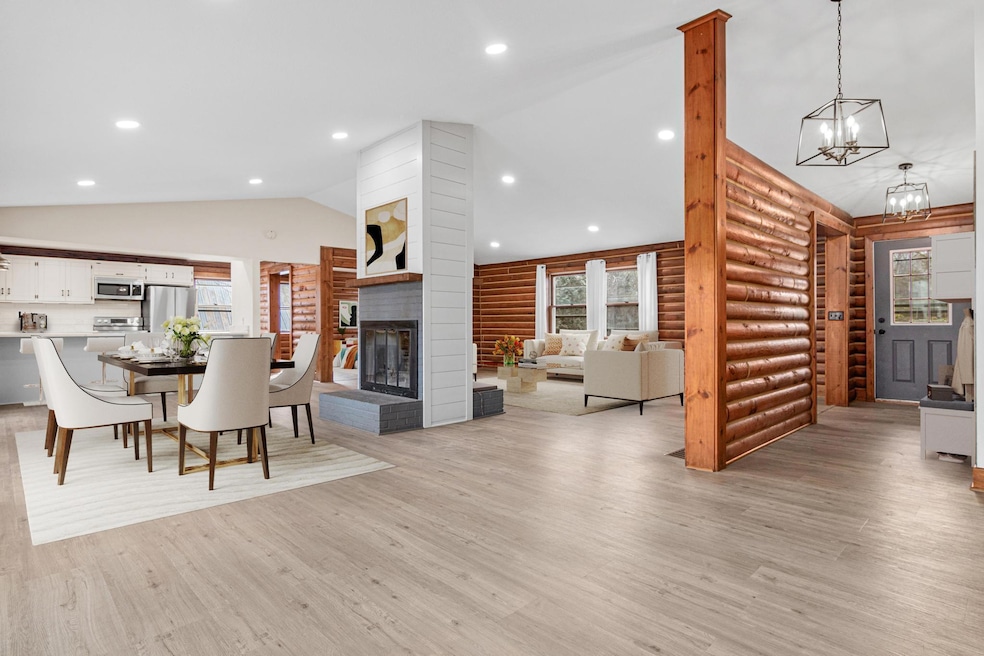24800 Wiltsey Ln Excelsior, MN 55331
Estimated payment $3,305/month
Highlights
- Very Popular Property
- Two Way Fireplace
- Stainless Steel Appliances
- Minnewashta Elementary School Rated A
- No HOA
- The kitchen features windows
About This Home
Charming Log Home in Shorewood
Discover the perfect blend of rustic charm and modern comfort in this stunning 2,200 square foot log home, nestled in the serene community of Shorewood. This delightful residence offers a harmonious balance of space and tranquility, making it an ideal sanctuary for families and nature lovers alike. Spacious Living Quarters
Step inside to find a warm and inviting atmosphere, with four generously-sized bedrooms and two well-appointed bathrooms, all conveniently located on the main level. Each bedroom offers plenty of space for relaxation and personalization, ensuring comfort for every member of the household. Inviting Interiors
The interior of this home exudes classic log cabin appeal, with rich wooden finishes and exposed beams that create a cozy yet expansive feel. The open-concept living area seamlessly connects to the kitchen and dining space, making it perfect for entertaining guests or enjoying quiet family dinners. A Nature Lover's Dream
The true highlight of this property is the expansive wooded backyard, providing a private oasis where you can unwind and connect with nature. Whether it's hosting outdoor gatherings, exploring the lush greenery, or simply savoring a peaceful morning coffee on the deck, this backyard offers endless possibilities for enjoyment. Prime Location in Minnetonka School District
Situated within the highly sought-after Minnetonka School District, this home ensures access to top-rated educational opportunities for children and teenagers. Additionally, the Shorewood location offers convenient access to local amenities, lakes, parks, and recreational activities, making it a perfect place to call home. Embrace the serene lifestyle of Shorewood with this remarkable log home that beautifully marries the rustic charm of nature with the comforts of modern living.
Home Details
Home Type
- Single Family
Est. Annual Taxes
- $6,225
Year Built
- Built in 1980
Lot Details
- 0.6 Acre Lot
- Lot Dimensions are 112x219x101x229
- Street terminates at a dead end
- Wood Fence
- Many Trees
Parking
- 2 Car Attached Garage
- Electric Vehicle Home Charger
- Tuck Under Garage
- Garage Door Opener
Home Design
- Unfinished Walls
- Log Siding
Interior Spaces
- 2,262 Sq Ft Home
- 1-Story Property
- Wood Burning Fireplace
- Two Way Fireplace
- Brick Fireplace
- Entrance Foyer
- Family Room with Fireplace
- Living Room
- Combination Kitchen and Dining Room
- Dryer
Kitchen
- Range
- Microwave
- Dishwasher
- Stainless Steel Appliances
- Disposal
- The kitchen features windows
Bedrooms and Bathrooms
- 4 Bedrooms
- En-Suite Bathroom
- 2 Full Bathrooms
Unfinished Basement
- Drainage System
- Sump Pump
- Drain
- Block Basement Construction
- Natural lighting in basement
Utilities
- Forced Air Heating and Cooling System
- Humidifier
- 200+ Amp Service
- Water Filtration System
- Well
- Gas Water Heater
- Water Softener is Owned
Community Details
- No Home Owners Association
- Deerfield Add Subdivision
Listing and Financial Details
- Assessor Parcel Number 3311723430018
Map
Home Values in the Area
Average Home Value in this Area
Tax History
| Year | Tax Paid | Tax Assessment Tax Assessment Total Assessment is a certain percentage of the fair market value that is determined by local assessors to be the total taxable value of land and additions on the property. | Land | Improvement |
|---|---|---|---|---|
| 2024 | $6,225 | $527,800 | $157,500 | $370,300 |
| 2023 | $5,877 | $521,200 | $142,700 | $378,500 |
| 2022 | $5,627 | $496,000 | $140,000 | $356,000 |
| 2021 | $5,423 | $442,000 | $124,000 | $318,000 |
| 2020 | $5,569 | $422,000 | $110,000 | $312,000 |
| 2019 | $5,489 | $413,000 | $104,000 | $309,000 |
| 2018 | $4,989 | $405,000 | $117,000 | $288,000 |
| 2017 | $4,524 | $335,000 | $112,000 | $223,000 |
| 2016 | $4,306 | $315,000 | $115,000 | $200,000 |
| 2015 | $3,954 | $291,000 | $92,000 | $199,000 |
| 2014 | -- | $291,000 | $115,000 | $176,000 |
Property History
| Date | Event | Price | List to Sale | Price per Sq Ft |
|---|---|---|---|---|
| 11/04/2025 11/04/25 | For Sale | $530,000 | -- | $234 / Sq Ft |
Purchase History
| Date | Type | Sale Price | Title Company |
|---|---|---|---|
| Warranty Deed | $580,000 | Edgewater Title Group Llc | |
| Warranty Deed | $438,000 | Titlesmart Inc | |
| Deed | $438,000 | -- |
Mortgage History
| Date | Status | Loan Amount | Loan Type |
|---|---|---|---|
| Open | $551,000 | New Conventional | |
| Previous Owner | $500,000 | Purchase Money Mortgage | |
| Closed | $438,000 | No Value Available |
Source: NorthstarMLS
MLS Number: 6813827
APN: 33-117-23-43-0018
- 2940 Washta Bay Rd
- 25305 Park Ln
- 25315 Park Ln
- 25330 Park Ln
- 25370 Park Ln
- 25435 Park Ln
- 25465 Park Ln
- 6080 Pond View Dr
- 6330 Cypress Dr
- 5735 Eureka Rd
- 5655 Buffington Ln
- 5650 Buffington Ln
- 5651 Buffington Ln
- 5615 Buffington Ln
- 25480 Smithtown Rd
- 24695 Glen Rd
- 25565 Smithtown Rd
- XXX Glen Rd
- XXXX Timberland Trail
- 25780 Smithtown Rd
- 5540 Cr-19
- 5603 Manitou Rd
- 5580 Shorewood Ln
- 5590 Timber Ln
- 5420 Mallard Ln
- 5665 Wood Duck Cir Unit Main level
- 5050 Manitou Rd
- 193 3rd St Unit 2
- 100 West Dr
- 10 West Dr
- 7 West Dr
- 4 West Dr NE
- 32 Woodpecker Ridge Rd
- 246 Morse Ave
- 322 Lake St
- 834 3rd Ave
- 840-846 3rd Ave
- 6840 Penamint Ln
- 5205 Greenwood Cir
- 880 Pontiac Ln







