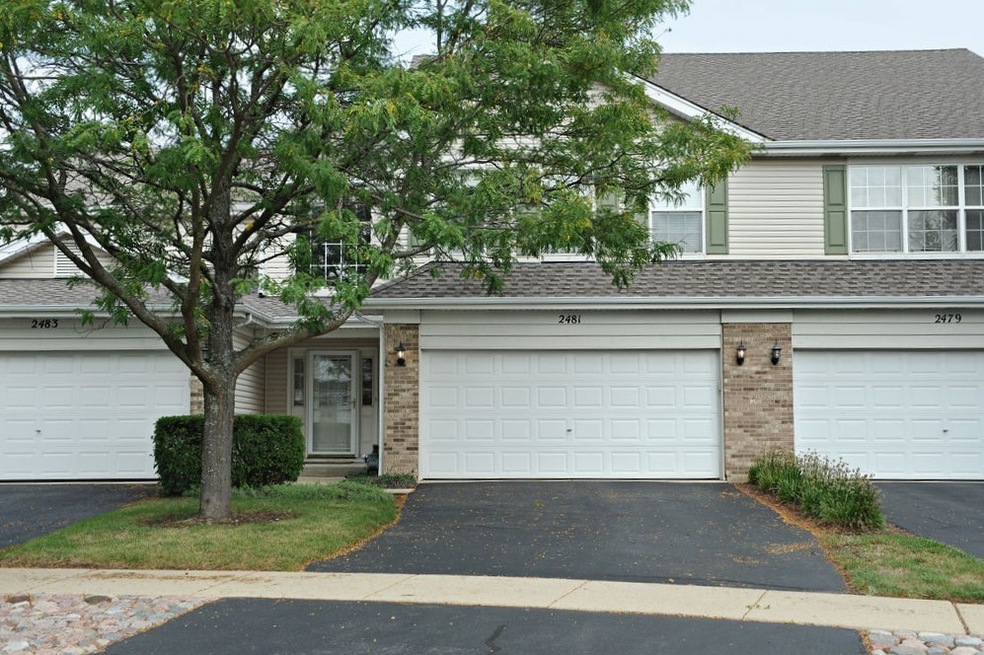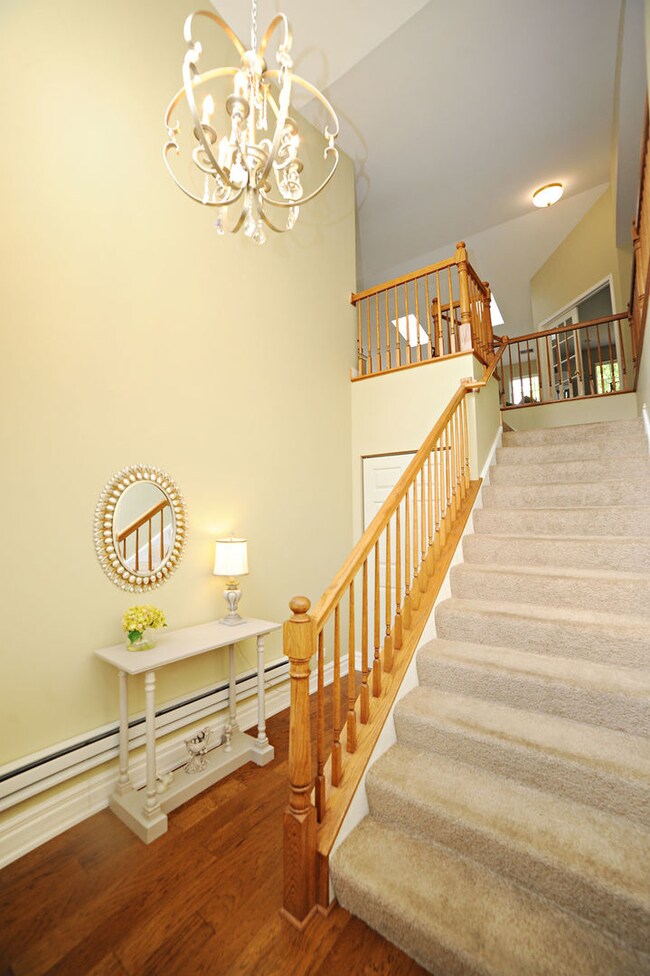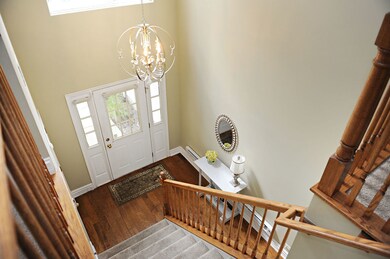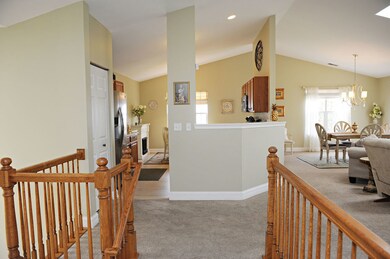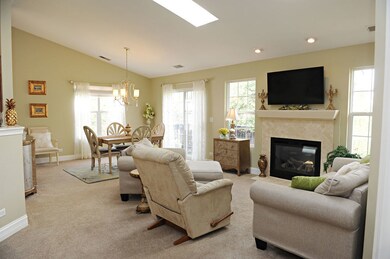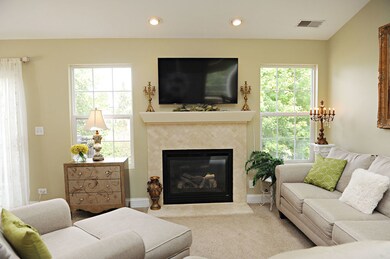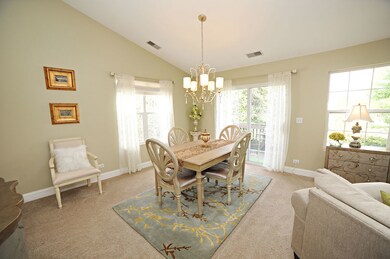
2481 Stoughton Cir Unit 2481 Aurora, IL 60502
Waubonsie NeighborhoodEstimated Value: $329,467 - $355,000
Highlights
- Updated Kitchen
- Vaulted Ceiling
- Granite Countertops
- Steck Elementary School Rated A
- Wood Flooring
- Den
About This Home
As of October 2020Come and see this beautifully updated ranch townhome. Tons of square footage. Large foyer leading to an open floor plan with vaulted ceilings & skylights. Huge eat-in kitchen with wood flooring. Granite counter tops w/custom back splash. Stainless Steel appliances. Living room with mosaic tile fireplace. Tons of natural light. Large master bedroom w/sitting area. Walk-in closet with built in organizers. Den with built-in cabinetry and french doors. Large balcony for outdoor entertaining. Under stair storage. Large laundry room with extra storage. Great schools! 2 car garage. Newer water heater. New roof. Don't miss this one!
Last Agent to Sell the Property
MisterHomes Real Estate License #471000779 Listed on: 09/17/2020

Property Details
Home Type
- Condominium
Est. Annual Taxes
- $6,345
Year Built
- 2003
Lot Details
- 17
HOA Fees
- $248 per month
Parking
- Attached Garage
- Garage Transmitter
- Garage Door Opener
- Driveway
- Parking Included in Price
- Garage Is Owned
Home Design
- Brick Exterior Construction
- Slab Foundation
- Asphalt Shingled Roof
- Vinyl Siding
Interior Spaces
- Built-In Features
- Vaulted Ceiling
- Skylights
- Gas Log Fireplace
- Den
- Storage Room
- Wood Flooring
Kitchen
- Updated Kitchen
- Breakfast Bar
- Walk-In Pantry
- Oven or Range
- Microwave
- Dishwasher
- Stainless Steel Appliances
- Granite Countertops
- Disposal
Bedrooms and Bathrooms
- Walk-In Closet
- Primary Bathroom is a Full Bathroom
Laundry
- Laundry on main level
- Dryer
- Washer
Utilities
- Forced Air Heating and Cooling System
- Heating System Uses Gas
Additional Features
- Balcony
- Southern Exposure
Community Details
- Pets Allowed
Listing and Financial Details
- Homeowner Tax Exemptions
- $3,000 Seller Concession
Ownership History
Purchase Details
Purchase Details
Home Financials for this Owner
Home Financials are based on the most recent Mortgage that was taken out on this home.Purchase Details
Purchase Details
Home Financials for this Owner
Home Financials are based on the most recent Mortgage that was taken out on this home.Purchase Details
Home Financials for this Owner
Home Financials are based on the most recent Mortgage that was taken out on this home.Purchase Details
Purchase Details
Home Financials for this Owner
Home Financials are based on the most recent Mortgage that was taken out on this home.Similar Homes in Aurora, IL
Home Values in the Area
Average Home Value in this Area
Purchase History
| Date | Buyer | Sale Price | Title Company |
|---|---|---|---|
| Jadhav Ekansh | -- | Attorney | |
| Jadhav Ekansh | $225,000 | Chicago Title | |
| Darla Caruso Living Trust | -- | None Available | |
| Caruso Frank | $180,000 | Chicago Title Insurance Co | |
| Uy Tiffany P | $176,000 | Multiple | |
| Stasz Roberta L | -- | None Available | |
| Stasz Roberta L | $228,000 | Ctic |
Mortgage History
| Date | Status | Borrower | Loan Amount |
|---|---|---|---|
| Previous Owner | Jadhav Ekansh | $202,500 | |
| Previous Owner | Caruso Frank | $176,739 | |
| Previous Owner | Uy Tiffany P | $172,713 | |
| Previous Owner | Stasz Roberta L | $175,000 | |
| Closed | Stasz Roberta L | $41,195 |
Property History
| Date | Event | Price | Change | Sq Ft Price |
|---|---|---|---|---|
| 10/30/2020 10/30/20 | Sold | $225,000 | 0.0% | $123 / Sq Ft |
| 09/19/2020 09/19/20 | Pending | -- | -- | -- |
| 09/17/2020 09/17/20 | For Sale | $224,900 | +24.9% | $123 / Sq Ft |
| 09/24/2015 09/24/15 | Sold | $180,000 | -1.5% | $98 / Sq Ft |
| 08/16/2015 08/16/15 | Pending | -- | -- | -- |
| 08/10/2015 08/10/15 | For Sale | $182,800 | -- | $100 / Sq Ft |
Tax History Compared to Growth
Tax History
| Year | Tax Paid | Tax Assessment Tax Assessment Total Assessment is a certain percentage of the fair market value that is determined by local assessors to be the total taxable value of land and additions on the property. | Land | Improvement |
|---|---|---|---|---|
| 2023 | $6,345 | $86,070 | $20,620 | $65,450 |
| 2022 | $6,170 | $79,570 | $19,070 | $60,500 |
| 2021 | $6,000 | $76,730 | $18,390 | $58,340 |
| 2020 | $6,074 | $76,730 | $18,390 | $58,340 |
| 2019 | $5,851 | $72,980 | $17,490 | $55,490 |
| 2018 | $5,272 | $65,690 | $15,740 | $49,950 |
| 2017 | $5,178 | $63,470 | $15,210 | $48,260 |
| 2016 | $5,077 | $60,910 | $14,600 | $46,310 |
| 2015 | $5,014 | $57,830 | $13,860 | $43,970 |
| 2014 | $4,541 | $51,580 | $12,360 | $39,220 |
| 2013 | $4,497 | $51,940 | $12,450 | $39,490 |
Agents Affiliated with this Home
-
Dominic Caruso

Seller's Agent in 2020
Dominic Caruso
MisterHomes Real Estate
(847) 951-4163
1 in this area
101 Total Sales
-
Mike Lenz

Buyer's Agent in 2020
Mike Lenz
RE/MAX
(630) 781-5019
9 in this area
250 Total Sales
-

Seller's Agent in 2015
Sue Vidmar
Berkshire Hathaway HomeServices Elite Realtors
-

Seller Co-Listing Agent in 2015
Amanda Kennedy
Berkshire Hathaway HomeServices Elite Realtors
Map
Source: Midwest Real Estate Data (MRED)
MLS Number: MRD10861013
APN: 07-19-316-085
- 390 Jamestown Ct Unit 201G
- 2433 Stoughton Cir Unit 351004
- 2361 Stoughton Cir Unit 350404
- 32w396 Forest Dr
- 2309 Hudson Cir Unit 2801
- 340 Abington Woods Dr Unit D
- 227 Vaughn Rd
- 642 Wolverine Dr
- 2575 Adamsway Dr
- 2221 Beaumont Ct
- 2209 Beaumont Ct
- 532 Declaration Ln Unit 1105
- 2551 Doncaster Dr
- 548 Asbury Dr
- 2641 Asbury Dr
- 2428 Reflections Dr Unit T2203
- 2432 Reflections Dr Unit T2204
- 31W603 Liberty St
- 2296 Reflections Dr Unit C0501
- 1900 E New York St
- 2481 Stoughton Cir Unit 351402
- 2481 Stoughton Cir Unit 2481
- 2479 Stoughton Cir Unit 351403
- 2483 Stoughton Cir Unit 351401
- 2485 Stoughton Cir Unit 351506
- 2475 Stoughton Cir Unit 351405
- 2473 Stoughton Cir Unit 351406
- 2487 Stoughton Cir Unit 351505
- 2491 Stoughton Cir Unit 351503
- 2471 Stoughton Cir
- 2493 Stoughton Cir
- 2469 Stoughton Cir Unit 351302
- 2478 Stoughton Cir Unit 351601
- 2480 Stoughton Cir Unit 351602
- 2480 Stoughton Cir Unit 2480
- 2480 Stoughton Cir Unit 1602
- 2482 Stoughton Cir Unit 351603
- 2467 Stoughton Cir Unit 351303
- 2467 Stoughton Cir Unit 2467
