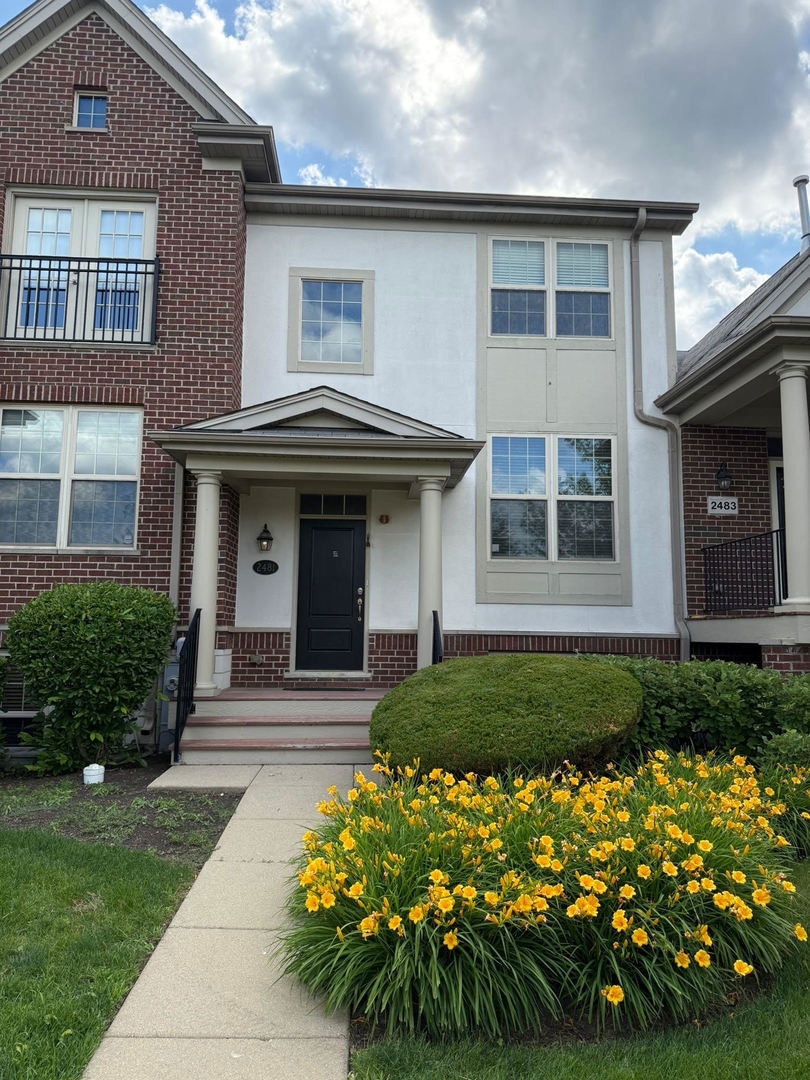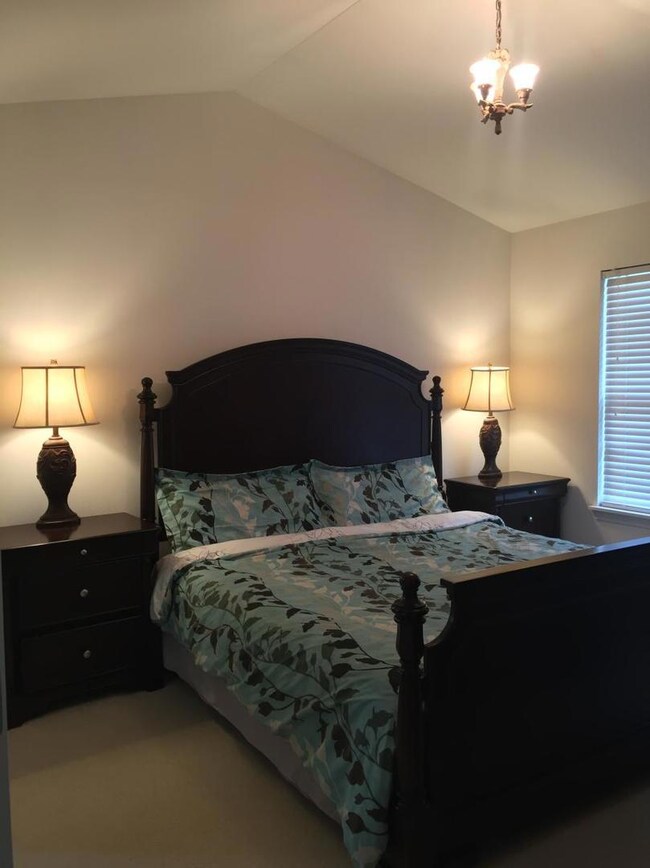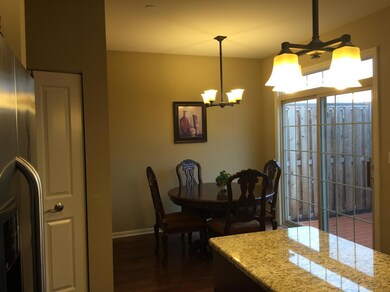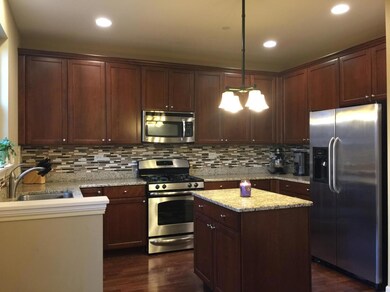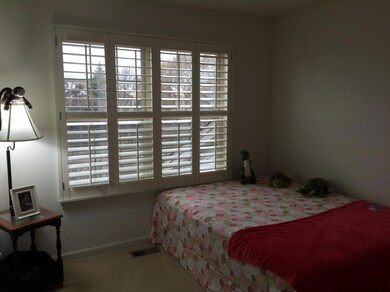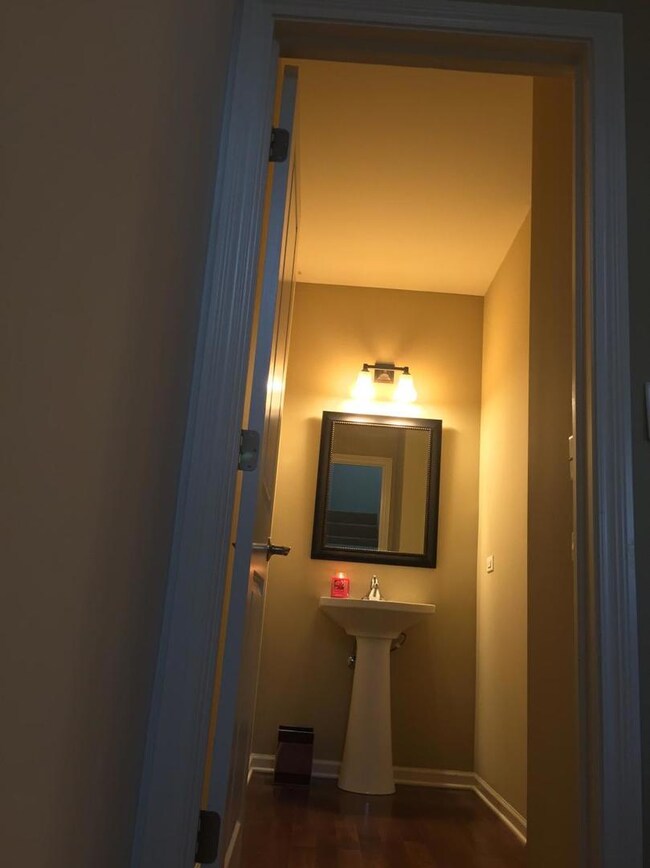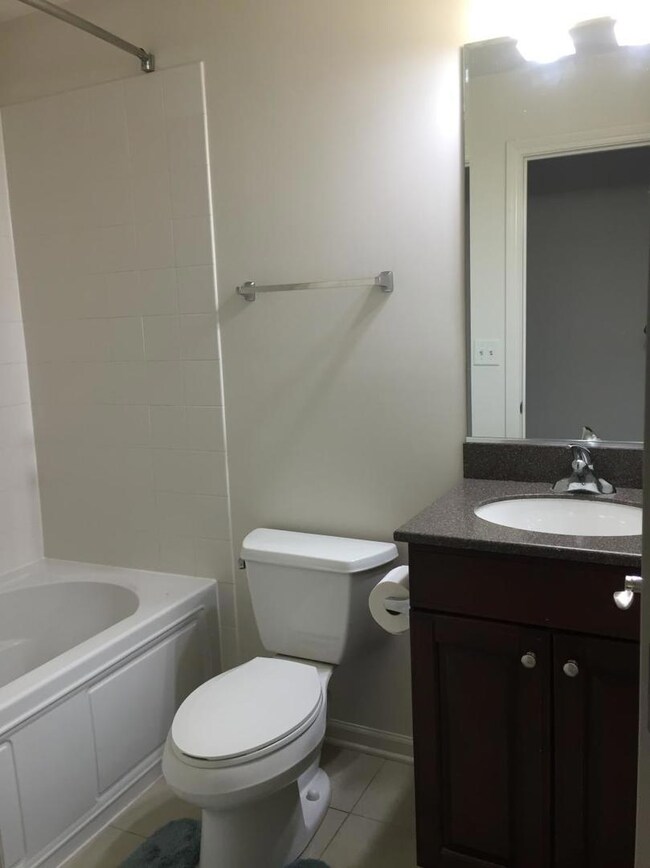2481 Waterbury Ln Unit 2481 Buffalo Grove, IL 60089
Lincolnshire Village NeighborhoodHighlights
- Wood Flooring
- Furnished
- Formal Dining Room
- Laura B. Sprague School Rated A-
- Granite Countertops
- Living Room
About This Home
BUILDER MODEL HOME! Award Winning District 103 and Stevenson HS! * Short distance to Stevenson HS! * Spectacular 3 Bedroom * English Basement/Office room * Park Facing Waterbury Unit-Almost Like New! * Hardwood floors * Balcony * Bright and open floor Plan * Impressive Kitchen W/Granite, 42" Cherry Cabinetry, Back Splash, Stainless Steel Appliances, Pendant and Recessed Lighting, Island and Separate Eating Area * Bedrooms feature neutral Carpet * All closets have custom organizers * Finished Lower Level boasts neutral carpet, recessed lights and storage * Stroll to Metra, This One Will Rent Out FAST
Property Details
Home Type
- Multi-Family
Est. Annual Taxes
- $10,455
Year Built
- Built in 2007
Parking
- 2 Car Garage
- Parking Included in Price
Home Design
- Property Attached
Interior Spaces
- 1,460 Sq Ft Home
- 2-Story Property
- Furnished
- Sliding Doors
- Family Room
- Living Room
- Formal Dining Room
- Wood Flooring
- Laundry Room
Kitchen
- Range
- Dishwasher
- Granite Countertops
Bedrooms and Bathrooms
- 3 Bedrooms
- 3 Potential Bedrooms
Schools
- Adlai E Stevenson High School
Utilities
- Heating System Uses Natural Gas
- Lake Michigan Water
- Cable TV Available
Community Details
- No Pets Allowed
Listing and Financial Details
- Security Deposit $3,300
- Property Available on 6/30/25
- 12 Month Lease Term
Map
Source: Midwest Real Estate Data (MRED)
MLS Number: 12404609
APN: 15-21-219-085
- 2127 Apple Hill Ln
- 22825 N Prairie Rd
- 11 Willow Pkwy Unit 901
- 10 Chestnut Ct E
- 240 Taylor Ct
- 2470 Palazzo Ct
- 2445 Palazzo Dr
- 61 Willow Pkwy Unit 731
- 79 Willow Pkwy Unit 712
- 2205 Miramar Ct
- 16623 W Easton Ave
- 2259 Avalon Dr
- 16639 W Brockman Ave
- 16637 W Brockman Ave
- 2322 Acorn Place
- 230 Willow Pkwy Unit 451
- 2034 Link Dr
- 11 Beaconsfield Ct Unit 11
- 3025 Roslyn Ln E
- 310 Blackthorn Dr
