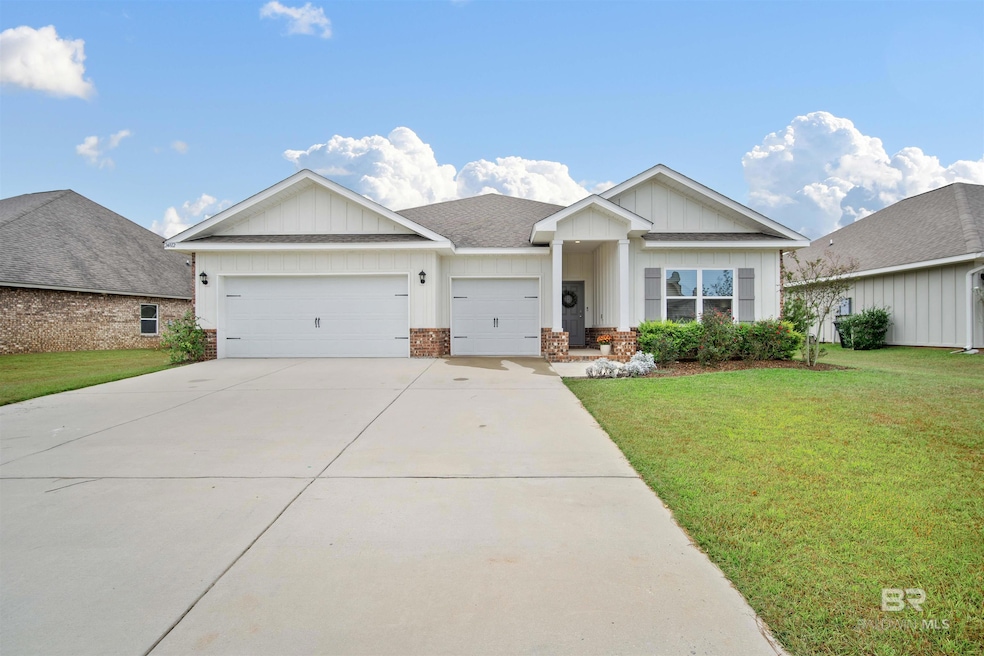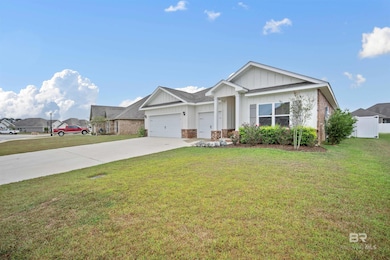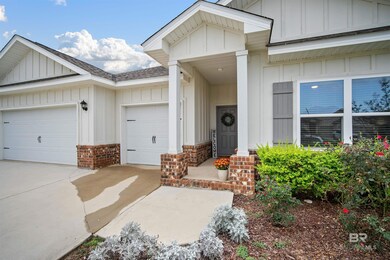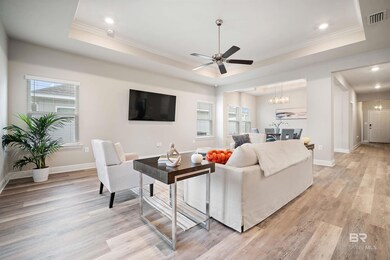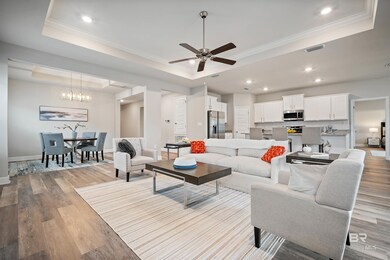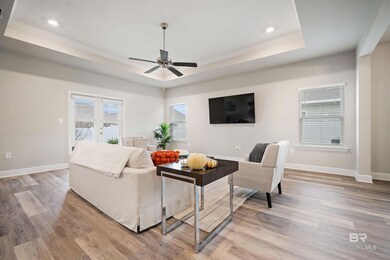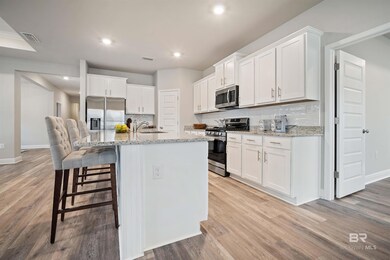
24812 Spectacular Bid Loop Daphne, AL 36526
Highlights
- Fitness Center
- Clubhouse
- Bonus Room
- Belforest Elementary School Rated A-
- Traditional Architecture
- Community Pool
About This Home
As of March 2025Welcome to your dream home, where modern living meets exceptional convenience. This popular Camden plan is Gold Fortified and boasts an open concept layout with 4 bedrooms, 3.5 bathrooms and a fabulous bonus room/mother-in-law suite with unlimited possibilities. This home has plenty of room for everyone! New flooring throughout and updated light fixtures make this home nothing short of spectacular. The kitchen is the perfect entertaining space with white cabinetry, new stainless steel appliance, and new backsplash. Step into the master suite to find dual sinks, a separate tub, and a walk-in shower. This split bedroom plan features 2 additional bedrooms connected by a Jack and Jill bath with a dual vanity. The 4th bedroom has a walk-in closet and attached bath. The bonus room isn't just spacious—it also comes with a built-in bar and wine fridge! Step outside to your private oasis—a beautifully fenced backyard adorned with solar lights sparkling on the white fencing at dusk. The established landscaping provides wonderful curb appeal and enhances the beauty of the outdoor space, perfect for serene mornings or family gatherings on the covered back porch. Conveniently located near both entrances of the neighborhood, and only a short walk to all the fantastic amenities Jubilee Farms offers. The cherry on top? A large laundry room, hall half bath, blinds throughout and a 3-car garage! Everything a new construction offers, and way MORE!! Convenience, comfort and charm all in one package. Your dream home awaits! Buyer to verify all information during due diligence.
Last Agent to Sell the Property
RE/MAX Signature Properties Brokerage Phone: 251-348-7446

Home Details
Home Type
- Single Family
Est. Annual Taxes
- $2,015
Year Built
- Built in 2021
Lot Details
- 10,498 Sq Ft Lot
- Lot Dimensions are 73 x 140
- Fenced
- Landscaped
- Level Lot
HOA Fees
- $109 Monthly HOA Fees
Parking
- 3 Car Attached Garage
- Automatic Garage Door Opener
Home Design
- Traditional Architecture
- Brick or Stone Mason
- Slab Foundation
- Composition Roof
- Concrete Fiber Board Siding
Interior Spaces
- 2,785 Sq Ft Home
- 1-Story Property
- Ceiling Fan
- Window Treatments
- Bonus Room
Kitchen
- Gas Range
- Microwave
- Dishwasher
Bedrooms and Bathrooms
- 4 Bedrooms
- Split Bedroom Floorplan
- Walk-In Closet
- Dual Vanity Sinks in Primary Bathroom
- Private Water Closet
- Soaking Tub
- Separate Shower
Outdoor Features
- Covered patio or porch
Schools
- Belforest Elementary School
- Daphne Middle School
- Daphne High School
Utilities
- Central Air
- Heating Available
Listing and Financial Details
- Legal Lot and Block 121 / 121
- Assessor Parcel Number 4307260000006.199
Community Details
Overview
- Association fees include management, common area insurance, ground maintenance, recreational facilities, clubhouse, pool
Amenities
- Clubhouse
- Meeting Room
- Lobby
Recreation
- Community Playground
- Fitness Center
- Community Pool
Ownership History
Purchase Details
Home Financials for this Owner
Home Financials are based on the most recent Mortgage that was taken out on this home.Purchase Details
Purchase Details
Home Financials for this Owner
Home Financials are based on the most recent Mortgage that was taken out on this home.Map
Similar Homes in Daphne, AL
Home Values in the Area
Average Home Value in this Area
Purchase History
| Date | Type | Sale Price | Title Company |
|---|---|---|---|
| Warranty Deed | $445,000 | None Listed On Document | |
| Trustee Deed | $340,000 | None Listed On Document | |
| Warranty Deed | $330,800 | None Available |
Mortgage History
| Date | Status | Loan Amount | Loan Type |
|---|---|---|---|
| Open | $439,336 | FHA | |
| Previous Owner | $10,296 | FHA | |
| Previous Owner | $8,433 | FHA | |
| Previous Owner | $7,598 | FHA | |
| Previous Owner | $324,808 | FHA |
Property History
| Date | Event | Price | Change | Sq Ft Price |
|---|---|---|---|---|
| 03/11/2025 03/11/25 | Sold | $445,000 | -0.9% | $160 / Sq Ft |
| 02/06/2025 02/06/25 | Pending | -- | -- | -- |
| 11/01/2024 11/01/24 | Price Changed | $448,888 | +0.3% | $161 / Sq Ft |
| 11/01/2024 11/01/24 | For Sale | $447,400 | -- | $161 / Sq Ft |
Tax History
| Year | Tax Paid | Tax Assessment Tax Assessment Total Assessment is a certain percentage of the fair market value that is determined by local assessors to be the total taxable value of land and additions on the property. | Land | Improvement |
|---|---|---|---|---|
| 2024 | $2,027 | $45,040 | $6,000 | $39,040 |
| 2023 | $1,970 | $43,800 | $8,540 | $35,260 |
| 2022 | $1,568 | $37,500 | $0 | $0 |
| 2021 | $1,612 | $35,440 | $0 | $0 |
| 2020 | $322 | $7,480 | $0 | $0 |
Source: Baldwin REALTORS®
MLS Number: 369990
APN: 43-07-26-0-000-006.199
- 24891 Spectacular Bid Loop
- 24761 Smarty Jones Cir
- 24726 Smarty Jones Cir
- 10557 Secretariat Blvd
- 24561 Austin Rd
- 24665 Planters Dr
- 10264 Secretariat Blvd
- 10271 Secretariat Blvd
- 24803 Planters Dr
- 10625 Sassaman Ct
- 24596 Smarty Jones Cir
- 10606 Secretariat Blvd
- 24609 Planters Dr
- 24532 Tepin Ln
- 24542 Tepin Ln
- 10882 War Emblem Ave
- 10848 War Emblem Ave
- 24348 Wilshire Way
- 10877 Winning Colors Trail
- 10251 Fionn Loop
