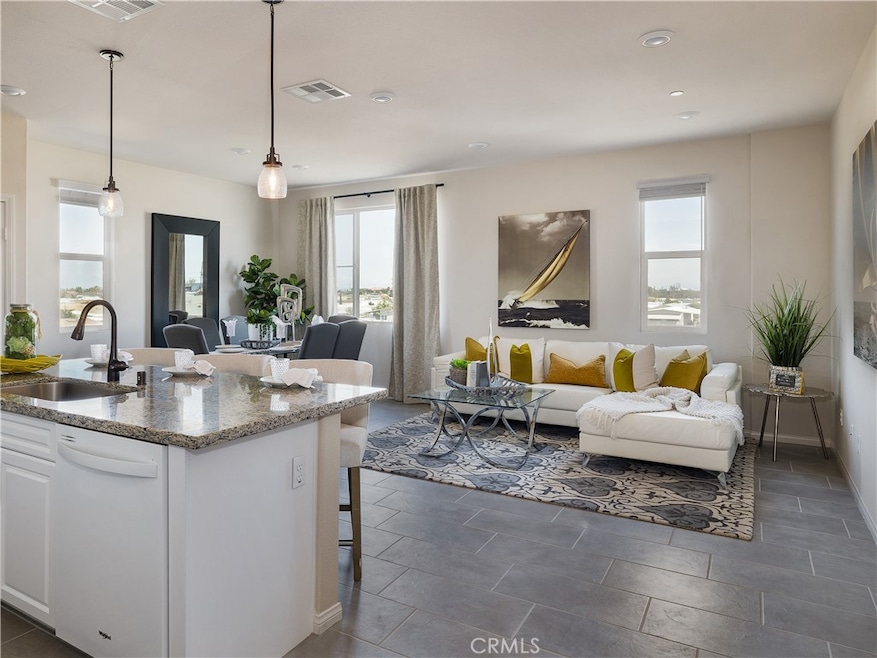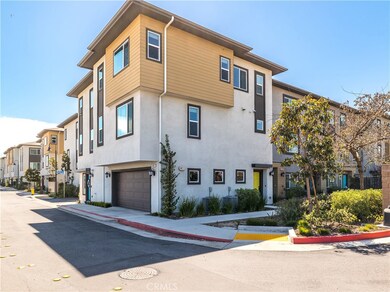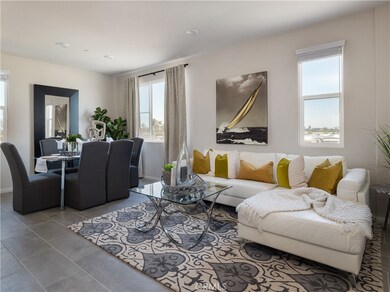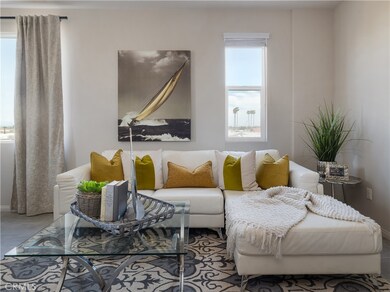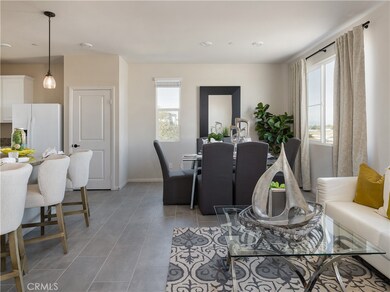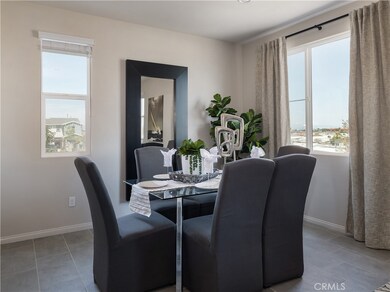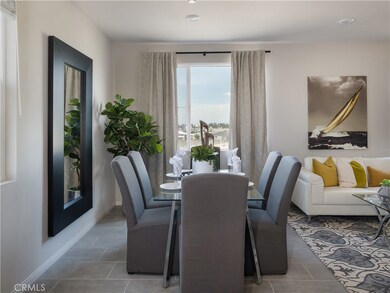
24819 Whaler Way West Carson, CA 90710
West Carson NeighborhoodHighlights
- Primary Bedroom Suite
- 0.3 Acre Lot
- Modern Architecture
- City Lights View
- Open Floorplan
- High Ceiling
About This Home
As of May 2023Welcome to the Cottages at Harbor Pointe, a newer gated community just east of Torrance. This 2 bedroom, 2.5 bath tri-level townhouse is a corner unit with city views. The second floor features an open floor plan with family room, dining area, and kitchen. A large island with granite countertops is a nice showpiece for entertaining. The kitchen is well equipped with a gas range, microwave, dishwasher, and refrigerator. Lots of cabinetry and a walk-in kitchen pantry. A half bath is also on second floor. Both bedrooms with ensuite bathrooms are on the third floor along with stackable laundry in the hallway. The primary bedroom, which has unobstructed city views, has a walk-in closet, and high ceilings. Energy efficient features are throughout the home including a tankless water heater, zoned thermostat for AC and central heat, and LED lighting. A two-car garage has direct access. The development has a playground, picnic area with barbecue grills, dog park, and large grassy area.
Last Agent to Sell the Property
Compass Brokerage Phone: 310-961-8656 License #01999701 Listed on: 03/28/2023

Townhouse Details
Home Type
- Townhome
Est. Annual Taxes
- $9,212
Year Built
- Built in 2019
HOA Fees
- $316 Monthly HOA Fees
Parking
- 2 Car Attached Garage
Property Views
- City Lights
- Mountain
- Neighborhood
Home Design
- Modern Architecture
Interior Spaces
- 1,290 Sq Ft Home
- Open Floorplan
- Built-In Features
- High Ceiling
- Recessed Lighting
- Double Pane Windows
- ENERGY STAR Qualified Windows
- Entryway
- Great Room
- Family Room Off Kitchen
- Alarm System
Kitchen
- Open to Family Room
- Eat-In Kitchen
- Breakfast Bar
- Gas Range
- Microwave
- Dishwasher
- Kitchen Island
- Quartz Countertops
- Disposal
Flooring
- Carpet
- Laminate
- Tile
Bedrooms and Bathrooms
- 2 Bedrooms
- All Upper Level Bedrooms
- Primary Bedroom Suite
- Walk-In Closet
- Quartz Bathroom Countertops
- Bathtub with Shower
- Walk-in Shower
Laundry
- Laundry Room
- Laundry on upper level
- Dryer
- Washer
Utilities
- Zoned Heating and Cooling
- Tankless Water Heater
Additional Features
- Exterior Lighting
- Two or More Common Walls
Listing and Financial Details
- Tax Lot 1
- Tax Tract Number 73203
- Assessor Parcel Number 7409030093
- $438 per year additional tax assessments
Community Details
Overview
- Front Yard Maintenance
- 48 Units
- Harbor Pointe Community Owners Association, Phone Number (714) 285-2626
- Management Trust HOA
- Maintained Community
Amenities
- Community Barbecue Grill
- Picnic Area
Recreation
- Community Playground
- Park
- Dog Park
Pet Policy
- Pet Restriction
Security
- Card or Code Access
Ownership History
Purchase Details
Home Financials for this Owner
Home Financials are based on the most recent Mortgage that was taken out on this home.Purchase Details
Home Financials for this Owner
Home Financials are based on the most recent Mortgage that was taken out on this home.Similar Homes in the area
Home Values in the Area
Average Home Value in this Area
Purchase History
| Date | Type | Sale Price | Title Company |
|---|---|---|---|
| Deed | -- | Chicago Title Company | |
| Deed | -- | Chicago Title Company | |
| Grant Deed | $719,000 | Chicago Title Company |
Mortgage History
| Date | Status | Loan Amount | Loan Type |
|---|---|---|---|
| Open | $647,100 | New Conventional | |
| Previous Owner | $568,376 | New Conventional |
Property History
| Date | Event | Price | Change | Sq Ft Price |
|---|---|---|---|---|
| 06/28/2025 06/28/25 | For Sale | $699,000 | -2.8% | $542 / Sq Ft |
| 05/25/2023 05/25/23 | Sold | $719,000 | 0.0% | $557 / Sq Ft |
| 04/24/2023 04/24/23 | Pending | -- | -- | -- |
| 04/18/2023 04/18/23 | Price Changed | $719,000 | -4.0% | $557 / Sq Ft |
| 03/28/2023 03/28/23 | For Sale | $749,000 | -- | $581 / Sq Ft |
Tax History Compared to Growth
Tax History
| Year | Tax Paid | Tax Assessment Tax Assessment Total Assessment is a certain percentage of the fair market value that is determined by local assessors to be the total taxable value of land and additions on the property. | Land | Improvement |
|---|---|---|---|---|
| 2024 | $9,212 | $733,380 | $351,594 | $381,786 |
| 2023 | $7,816 | $622,470 | $303,068 | $319,402 |
| 2022 | $7,372 | $610,266 | $297,126 | $313,140 |
| 2021 | $5,642 | $448,833 | $152,013 | $296,820 |
Agents Affiliated with this Home
-
Lisa Martini

Seller's Agent in 2023
Lisa Martini
Compass
(310) 961-8656
3 in this area
16 Total Sales
-
Meg Puccinelli

Seller Co-Listing Agent in 2023
Meg Puccinelli
Compass
(310) 351-4999
2 in this area
21 Total Sales
-
MARY ANN YAMAMOTO
M
Buyer's Agent in 2023
MARY ANN YAMAMOTO
WESTCOE REALTORS INC
(951) 784-2500
1 in this area
6 Total Sales
Map
Source: California Regional Multiple Listing Service (CRMLS)
MLS Number: PV23048041
APN: 7409-030-093
- 24815 Normandie Ave Unit 66
- 24815 Normandie Ave Unit 10
- 24815 Normandie Ave Unit 23
- 1202 Clipper Ln
- 1065 Lomita Blvd W Unit 41
- 1065 Lomita Blvd Unit 347
- 1065 Lomita Blvd Unit 83
- 1065 Lomita Blvd Unit 331
- 1065 Lomita Blvd Unit 387
- 1065 Lomita Blvd Unit 400
- 1065 Lomita Blvd Unit 49
- 1065 Lomita Blvd Unit 7
- 1065 Lomita Blvd Unit 147
- 24646 Maple Ln
- 1309 Parkside Terrace Unit 53
- 25032 Frampton Ave
- 1211 252nd St
- 990 244th St
- 25134 Frampton Ave
- 25200 Frampton Ave
