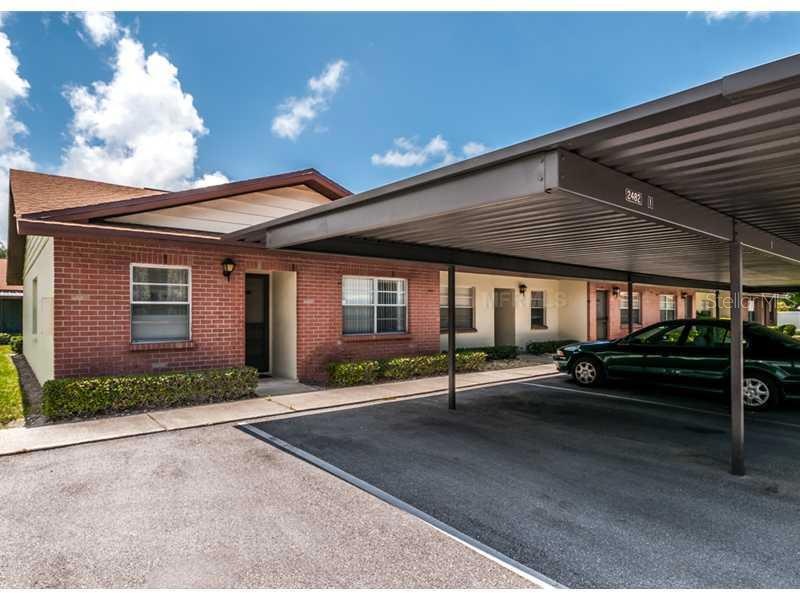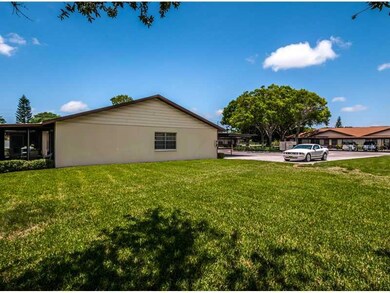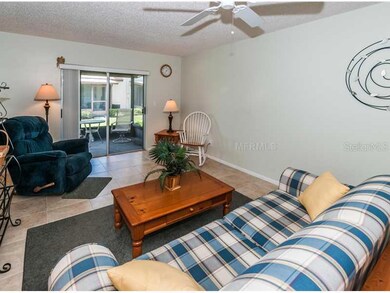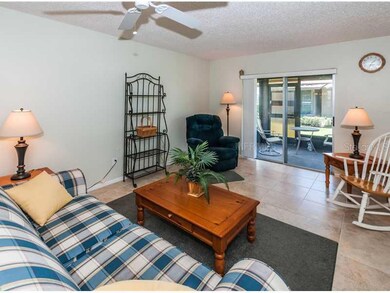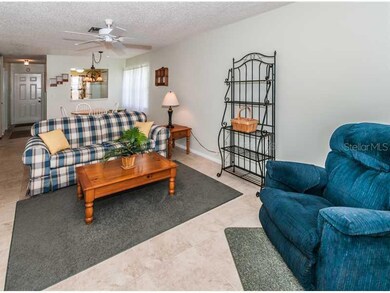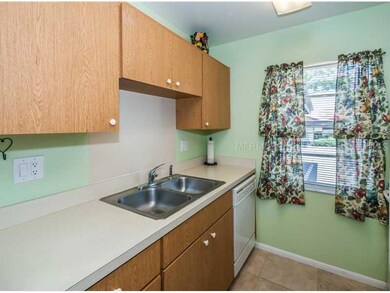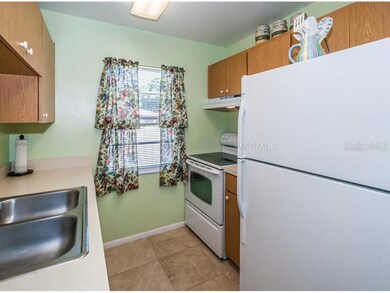
2482 Enterprise Rd Unit 1 Clearwater, FL 33763
Villas of Countryside NeighborhoodHighlights
- Indoor Pool
- Open Floorplan
- Property is near public transit
- Leila Davis Elementary School Rated A-
- Deck
- End Unit
About This Home
As of October 2023Active With Contract. Charming end unit villa in the highly desirable area of Countryside(Clearwater). Light and bright, kitchen has large pantry,newer appliances, pass-thru from kitchen to combination dinning and living room, split bedroom plan, 2 fullbaths, inside laundry, all tile floors except bedrooms, sliding glass doors to covered screened lanai, covered parking and guest parking in front of unit. NOT a Retirement Community, No Land Lease, 1 cat or dog allowed; mature weight not to exceed 16 lbs.Community offers clubhouse w/sauna, billiard room, library, kitchen, meeting room and pool, 5 min. to Westfield Shopping Mall, fantastic restaurants, golf courses, 15 min.to Clearwater's finest beaches, Dunedin's Caladesi Island and Honeymoon Island State Parks.25 min. to Tampa International Airport. Some furnishings available for purchase. Move-in ready! Like Hitting The Jackpot!
Last Agent to Sell the Property
Barbara Zeppenfeld
License #493472 Listed on: 06/20/2013
Co-Listed By
Bill Slack
License #480400
Property Details
Home Type
- Condominium
Est. Annual Taxes
- $394
Year Built
- Built in 1980
Lot Details
- End Unit
- Northwest Facing Home
- Mature Landscaping
- Irrigation
HOA Fees
- $190 Monthly HOA Fees
Parking
- 1 Carport Space
Home Design
- Slab Foundation
- Shingle Roof
- Block Exterior
Interior Spaces
- 960 Sq Ft Home
- 1-Story Property
- Open Floorplan
- Ceiling Fan
- Blinds
- Sliding Doors
- Combination Dining and Living Room
- Inside Utility
Kitchen
- Range<<rangeHoodToken>>
- <<microwave>>
- Dishwasher
- Solid Surface Countertops
Flooring
- Carpet
- Ceramic Tile
Bedrooms and Bathrooms
- 2 Bedrooms
- Split Bedroom Floorplan
- 2 Full Bathrooms
Laundry
- Dryer
- Washer
Home Security
Outdoor Features
- Deck
- Covered patio or porch
Utilities
- Central Heating and Cooling System
- Electric Water Heater
- Cable TV Available
Additional Features
- Spa
- Property is near public transit
Listing and Financial Details
- Visit Down Payment Resource Website
- 6-Month Minimum Lease Term
- Legal Lot and Block 0010 / 004
- Assessor Parcel Number 31-28-16-94125-004-0010
Community Details
Overview
- Association fees include cable TV, pool, escrow reserves fund, insurance, maintenance structure, ground maintenance, management, recreational facilities
- Progressive Management, Amy Carson, 727 773 9542 Association
- Villas At Countryside The Condo Subdivision
- Association Owns Recreation Facilities
- The community has rules related to deed restrictions
Recreation
- Recreation Facilities
- Shuffleboard Court
- Community Pool
Pet Policy
- Pets Allowed
- Pets up to 16 lbs
- 1 Pet Allowed
Security
- Fire and Smoke Detector
Ownership History
Purchase Details
Home Financials for this Owner
Home Financials are based on the most recent Mortgage that was taken out on this home.Purchase Details
Purchase Details
Home Financials for this Owner
Home Financials are based on the most recent Mortgage that was taken out on this home.Purchase Details
Home Financials for this Owner
Home Financials are based on the most recent Mortgage that was taken out on this home.Similar Homes in Clearwater, FL
Home Values in the Area
Average Home Value in this Area
Purchase History
| Date | Type | Sale Price | Title Company |
|---|---|---|---|
| Warranty Deed | $245,000 | Alliance Title Group | |
| Warranty Deed | $35,000 | Mcveigh Patrick A | |
| Warranty Deed | $70,000 | Tropical Title Insurance Llc | |
| Warranty Deed | $72,000 | -- | |
| Warranty Deed | -- | -- |
Mortgage History
| Date | Status | Loan Amount | Loan Type |
|---|---|---|---|
| Open | $196,000 | New Conventional | |
| Previous Owner | $73,000 | Unknown | |
| Previous Owner | $57,600 | Purchase Money Mortgage |
Property History
| Date | Event | Price | Change | Sq Ft Price |
|---|---|---|---|---|
| 10/06/2023 10/06/23 | Sold | $245,000 | -5.7% | $268 / Sq Ft |
| 09/15/2023 09/15/23 | Pending | -- | -- | -- |
| 08/26/2023 08/26/23 | Price Changed | $259,900 | -1.9% | $284 / Sq Ft |
| 08/11/2023 08/11/23 | Price Changed | $264,900 | -1.9% | $290 / Sq Ft |
| 07/28/2023 07/28/23 | Price Changed | $269,900 | -3.6% | $295 / Sq Ft |
| 07/15/2023 07/15/23 | For Sale | $279,900 | +299.9% | $306 / Sq Ft |
| 06/16/2014 06/16/14 | Off Market | $70,000 | -- | -- |
| 07/19/2013 07/19/13 | Sold | $70,000 | -9.1% | $73 / Sq Ft |
| 07/05/2013 07/05/13 | Pending | -- | -- | -- |
| 06/20/2013 06/20/13 | For Sale | $77,000 | -- | $80 / Sq Ft |
Tax History Compared to Growth
Tax History
| Year | Tax Paid | Tax Assessment Tax Assessment Total Assessment is a certain percentage of the fair market value that is determined by local assessors to be the total taxable value of land and additions on the property. | Land | Improvement |
|---|---|---|---|---|
| 2024 | $3,295 | $191,128 | -- | $191,128 |
| 2023 | $3,295 | $170,934 | $0 | $170,934 |
| 2022 | $2,200 | $127,168 | $0 | $127,168 |
| 2021 | $1,995 | $99,566 | $0 | $0 |
| 2020 | $1,927 | $104,369 | $0 | $0 |
| 2019 | $1,719 | $87,462 | $0 | $87,462 |
| 2018 | $1,537 | $73,910 | $0 | $0 |
| 2017 | $1,384 | $70,047 | $0 | $0 |
| 2016 | $1,300 | $66,724 | $0 | $0 |
| 2015 | $1,217 | $61,623 | $0 | $0 |
| 2014 | $1,064 | $50,070 | $0 | $0 |
Agents Affiliated with this Home
-
Daniel Joyce

Seller's Agent in 2023
Daniel Joyce
RE/MAX
(727) 688-1962
1 in this area
60 Total Sales
-
Dragana Kolundzic

Buyer's Agent in 2023
Dragana Kolundzic
DALTON WADE INC
(727) 459-8455
1 in this area
143 Total Sales
-
B
Seller's Agent in 2013
Barbara Zeppenfeld
-
B
Seller Co-Listing Agent in 2013
Bill Slack
Map
Source: Stellar MLS
MLS Number: U7585800
APN: 31-28-16-94125-004-0010
- 2438 Enterprise Rd Unit 6
- 2448 Enterprise Rd Unit 5
- 2442 Enterprise Rd Unit 6
- 2440 Enterprise Rd Unit 2
- 2385 Tahitian Ln Unit 59
- 2386 Sumatran Way Unit 34
- 2391 Sumatran Way Unit 37
- 2391 Sumatran Way Unit 55
- 2435 Sumatran Way Unit 35
- 2436 Rhodesian Dr Unit 24
- 2525 Royal Pines Cir Unit 26-A
- 2426 Persian Dr Unit 52
- 2461 Rhodesian Dr Unit 45
- 2460 Persian Dr Unit 44
- 2460 Persian Dr Unit 54
- 2461 Rhodesian Dr Unit 47
- 2461 Rhodesian Dr Unit 37
- 2461 Rhodesian Dr Unit 51
- 2507 Royal Pines Cir Unit 2-H
- 2260 Oak Neck Rd Unit B
