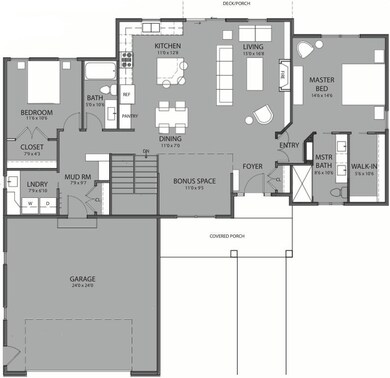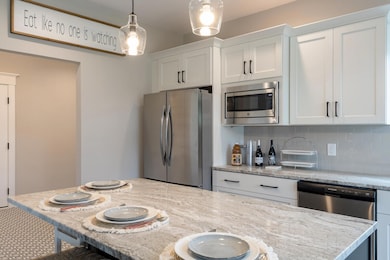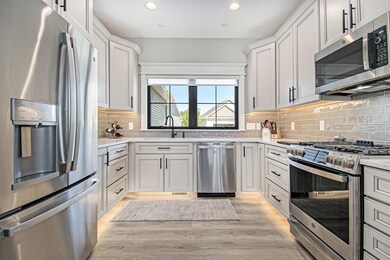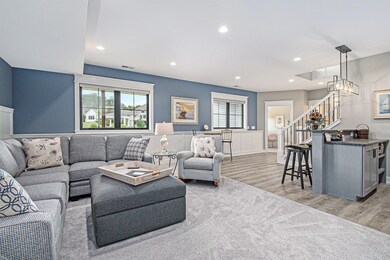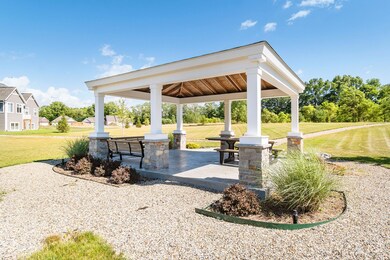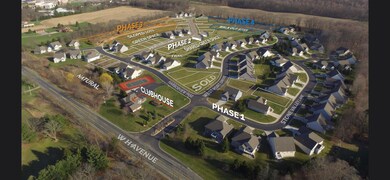2482 Piers End Ct Kalamazoo, MI 49009
Estimated payment $3,097/month
Highlights
- New Construction
- Main Floor Bedroom
- Porch
- Deck
- Mud Room
- 2 Car Attached Garage
About This Home
Welcome to the Sterling at West Port Village - a stunning condominium design by Visser that accommodates a variety of lifestyles with ease. This thoughtfully laid out floor plan features two bedrooms and a full bath at opposite ends of the condo, ensuring added privacy. The open main floor offers seamless flow between the central kitchen, great room, dining area, and an optional porch, making it perfect for entertaining or relaxing. With the opportunity to choose from a variety of designer finishes - including ceramic tile, flooring, countertops, and cabinetry - your new home can be tailored to your tastes. Additionally, the lower level can be finished to add an extra bedroom and bathroom, perfect for guests or growing families. Located in the desirable West Port Village, this beautiful, customizable condominium offers the luxury of no shared walls and the superior craftsmanship Visser is known for. Come see how the Sterling can be the perfect home for you!
Property Details
Home Type
- Condominium
Year Built
- Built in 2025 | New Construction
Lot Details
- Property fronts a private road
- Gated Home
- Shrub
- Sprinkler System
HOA Fees
- $275 Monthly HOA Fees
Parking
- 2 Car Attached Garage
- Garage Door Opener
Home Design
- Proposed Property
- Brick or Stone Mason
- Composition Roof
- Vinyl Siding
- Stone
Interior Spaces
- 1,540 Sq Ft Home
- 1-Story Property
- Low Emissivity Windows
- Insulated Windows
- Mud Room
- Basement Fills Entire Space Under The House
- Laundry on main level
Kitchen
- Eat-In Kitchen
- Range
- Microwave
- Dishwasher
- Kitchen Island
Bedrooms and Bathrooms
- 2 Main Level Bedrooms
- En-Suite Bathroom
- 2 Full Bathrooms
Accessible Home Design
- Accessible Bedroom
- Halls are 36 inches wide or more
- Doors are 36 inches wide or more
Outdoor Features
- Deck
- Porch
Utilities
- Forced Air Heating and Cooling System
- Heating System Uses Natural Gas
- Natural Gas Water Heater
Listing and Financial Details
- Home warranty included in the sale of the property
Community Details
Overview
- Association fees include trash, snow removal, lawn/yard care
- $550 HOA Transfer Fee
- Association Phone (269) 353-5732
- West Port Village Condos
- Built by Visser Construction
Recreation
- Trails
Pet Policy
- Pets Allowed
Map
Home Values in the Area
Average Home Value in this Area
Tax History
| Year | Tax Paid | Tax Assessment Tax Assessment Total Assessment is a certain percentage of the fair market value that is determined by local assessors to be the total taxable value of land and additions on the property. | Land | Improvement |
|---|---|---|---|---|
| 2025 | $61 | $28,800 | $0 | $0 |
| 2024 | $10 | $28,800 | $0 | $0 |
| 2023 | $10 | $28,800 | $0 | $0 |
| 2022 | $55 | $28,800 | $0 | $0 |
| 2021 | $53 | $27,500 | $0 | $0 |
| 2020 | $51 | $27,500 | $0 | $0 |
| 2019 | $49 | $27,500 | $0 | $0 |
| 2018 | $48 | $27,500 | $0 | $0 |
Property History
| Date | Event | Price | List to Sale | Price per Sq Ft |
|---|---|---|---|---|
| 02/28/2025 02/28/25 | For Sale | $535,580 | -- | $348 / Sq Ft |
Source: MichRIC
MLS Number: 25007233
APN: 05-12-200-094
- 2637 Piers End Ln
- 5339 Harborview Pass
- 2681 W Port Dr
- 2696 Stone Valley Ln
- 3591 Westhaven Trail Unit 53
- 3598 Northfield Trail Unit 31
- 3472 Westhaven Trail Unit 43
- 3536 Westhaven Trail Unit site 42
- 3625 Westhaven Trail Unit 54
- 3557 Westhaven Trail Unit 52
- 3620 Northfield Trail
- 4931 Weston Ave
- 4886 Weston Ave Unit 26
- 4769 Weston Ave Unit 60
- 2425 Sagebrush St
- 4637 Weston Ave
- 4643 Weston Ave
- 3909 Alamo Ave
- 6330 Saybrook Dr
- 1533 N Village Cir
- 4632 Beech Blvd
- 3510 N Drake Rd
- 5200 Croyden Ave
- 5545 Summer Ridge Blvd
- 4525 W Main St
- 318 N Sage St
- 107 N Sage St
- 4139 Valley Ridge Dr
- 521 Cherokee St
- 3200 W Main St
- 320 S Drake Rd
- 555 S Drake Rd
- 209 N Kendall Ave
- 807 Central Park Cir
- 210 N Kendall Ave
- 140 S Kendall Ave
- 125 S Kendall Ave
- 220-224 S Kendall Ave
- 5507 Colonial Trail Unit 921
- 332 S Kendall Ave

