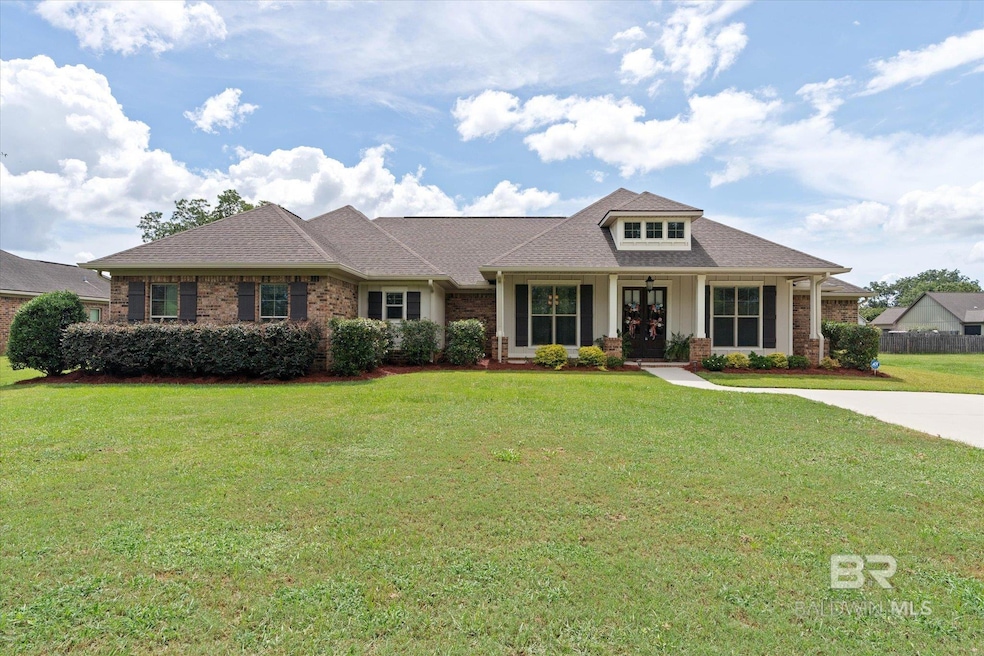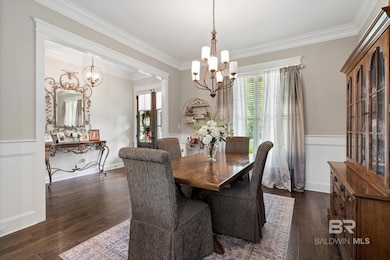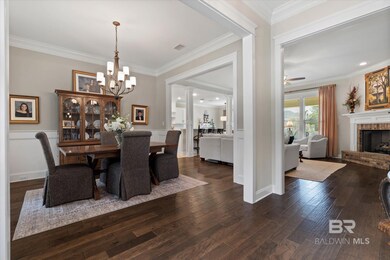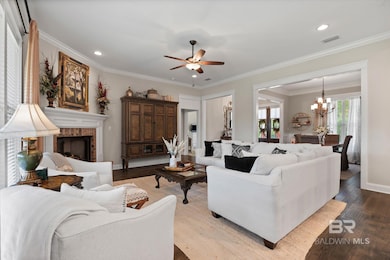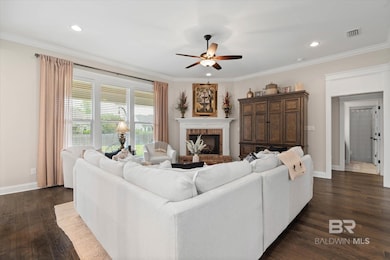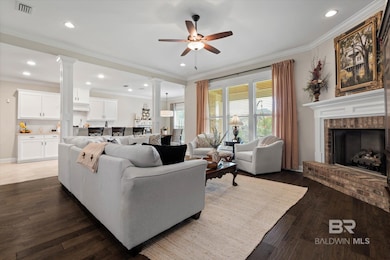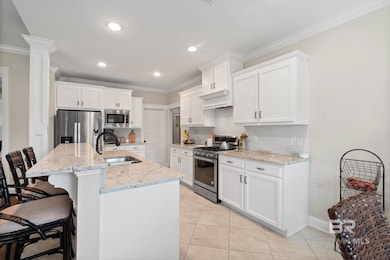24821 Austin Rd Daphne, AL 36526
Estimated payment $2,901/month
Highlights
- Fitness Center
- Clubhouse
- 1 Fireplace
- Belforest Elementary School Rated A-
- Wood Flooring
- High Ceiling
About This Home
Immaculate, move-in-ready Truland home, constructed to Gold Fortified standards and thoughtfully designed for comfort and convenience. This home features a whole-house generator, two HVAC units, convenient split floor plan, and a luxurious en suite with a spacious walk-in closet.Interior finishes include high ceilings, crown molding and an amazing kitchen with white painted cabinetry, granite counter top and a extra large pantry. Enjoy ample parking with a large alley-fed driveway and garage entrance, as well as an additional front driveway for added convenience. The large yard backyard is fenced and the landscaping is mature and well maintained. Located in a prime Daphne location, this home offers the perfect balance of elegance, functionality, and peace of mind. Schedule your showing today! Buyer to verify all information during due diligence.
Home Details
Home Type
- Single Family
Est. Annual Taxes
- $1,423
Year Built
- Built in 2018
Lot Details
- 0.49 Acre Lot
- Lot Dimensions are 106 x 200
- Fenced
- Sprinkler System
HOA Fees
- $63 Monthly HOA Fees
Home Design
- Brick or Stone Mason
- Slab Foundation
- Dimensional Roof
- Hardboard
Interior Spaces
- 2,560 Sq Ft Home
- 1-Story Property
- Crown Molding
- High Ceiling
- Ceiling Fan
- 1 Fireplace
- Window Treatments
Kitchen
- Gas Range
- Microwave
- Dishwasher
- Disposal
Flooring
- Wood
- Carpet
- Tile
Bedrooms and Bathrooms
- 4 Bedrooms
- Split Bedroom Floorplan
- En-Suite Bathroom
- 3 Full Bathrooms
Home Security
- Fire and Smoke Detector
- Termite Clearance
Parking
- Attached Garage
- Automatic Garage Door Opener
Schools
- Belforest Elementary School
- Daphne Middle School
- Daphne High School
Additional Features
- Covered Patio or Porch
- Heating Available
Listing and Financial Details
- Assessor Parcel Number 4307260000004.014
Community Details
Overview
- Association fees include management, ground maintenance, clubhouse, pool
Amenities
- Community Gazebo
- Community Barbecue Grill
- Clubhouse
Recreation
- Fitness Center
- Community Pool
Map
Home Values in the Area
Average Home Value in this Area
Tax History
| Year | Tax Paid | Tax Assessment Tax Assessment Total Assessment is a certain percentage of the fair market value that is determined by local assessors to be the total taxable value of land and additions on the property. | Land | Improvement |
|---|---|---|---|---|
| 2024 | $1,378 | $45,900 | $5,980 | $39,920 |
| 2023 | $1,400 | $46,620 | $6,700 | $39,920 |
| 2022 | $1,045 | $38,940 | $0 | $0 |
| 2021 | $932 | $34,600 | $0 | $0 |
| 2020 | $902 | $33,820 | $0 | $0 |
| 2019 | $645 | $23,020 | $0 | $0 |
| 2018 | $302 | $10,800 | $0 | $0 |
| 2017 | $302 | $10,800 | $0 | $0 |
| 2016 | $294 | $10,500 | $0 | $0 |
| 2015 | $252 | $9,000 | $0 | $0 |
| 2014 | $252 | $9,000 | $0 | $0 |
| 2013 | -- | $8,100 | $0 | $0 |
Property History
| Date | Event | Price | List to Sale | Price per Sq Ft | Prior Sale |
|---|---|---|---|---|---|
| 10/23/2025 10/23/25 | Price Changed | $514,999 | -0.8% | $201 / Sq Ft | |
| 09/18/2025 09/18/25 | Price Changed | $519,000 | -1.0% | $203 / Sq Ft | |
| 08/27/2025 08/27/25 | Price Changed | $524,000 | -0.9% | $205 / Sq Ft | |
| 07/18/2025 07/18/25 | For Sale | $529,000 | +17.0% | $207 / Sq Ft | |
| 11/30/2022 11/30/22 | Sold | $452,000 | +2.8% | $177 / Sq Ft | View Prior Sale |
| 10/16/2022 10/16/22 | Pending | -- | -- | -- | |
| 10/16/2022 10/16/22 | For Sale | $439,900 | +25.3% | $172 / Sq Ft | |
| 06/07/2019 06/07/19 | Sold | $351,060 | 0.0% | $137 / Sq Ft | View Prior Sale |
| 06/07/2019 06/07/19 | Sold | $351,060 | +1.5% | $137 / Sq Ft | View Prior Sale |
| 05/03/2019 05/03/19 | Pending | -- | -- | -- | |
| 04/30/2019 04/30/19 | Pending | -- | -- | -- | |
| 01/31/2019 01/31/19 | Price Changed | $345,875 | +0.2% | $135 / Sq Ft | |
| 01/18/2019 01/18/19 | Price Changed | $345,350 | +0.3% | $135 / Sq Ft | |
| 07/13/2018 07/13/18 | For Sale | $344,150 | -- | $134 / Sq Ft |
Purchase History
| Date | Type | Sale Price | Title Company |
|---|---|---|---|
| Warranty Deed | $452,000 | -- | |
| Warranty Deed | $351,060 | None Available |
Mortgage History
| Date | Status | Loan Amount | Loan Type |
|---|---|---|---|
| Open | $424,897 | Balloon | |
| Previous Owner | $362,644 | VA |
Source: Baldwin REALTORS®
MLS Number: 382429
APN: 43-07-26-0-000-004.014
- 24795 Austin Rd
- 24843 Bridges Dr W
- 24671 Austin Rd
- 24903 Spectacular Bid Loop
- 24588 Thunder Gulch Ln
- 24939 Spectacular Bid Loop
- 24613 Seattle Slew Way
- 24574 Thunder Gulch Ln
- 24966 Spectacular Bid Loop
- 24979 Spectacular Bid Loop
- The Hawthorne Plan at Jubilee Farms
- 10264 Secretariat Blvd
- The Destin Plan at Jubilee Farms
- PECAN Plan at Jubilee Farms
- Jasmine Plan at Jubilee Farms
- Birch Plan at Jubilee Farms
- TAYLOR Plan at Jubilee Farms
- HOLLY Plan at Jubilee Farms
- ELM Plan at Jubilee Farms
- Hickory Plan at Jubilee Farms
- 24834 Bridges Dr W
- 10958 War Emblem Ave
- 10767 War Emblem Ave
- 24271 Alydar Loop
- 24061 Citation Loop
- 24011 Citation Loop
- 10436 Ruffian Route
- 10334 Ruffian Route
- 10360 Ruffian Route
- 25132 County Road 54 E
- 25865 Argonne Dr
- 23904 Songbird Dr
- 9255 Coles Ct
- 23738 Havasu Dr
- 23432 Shadowridge Dr
- 12239 Cressida Loop
- 8964 Rand Ave
- 8254 County Road 64
- 10345 Zenyatta Loop
- 10817 Northern Dancer Ct
