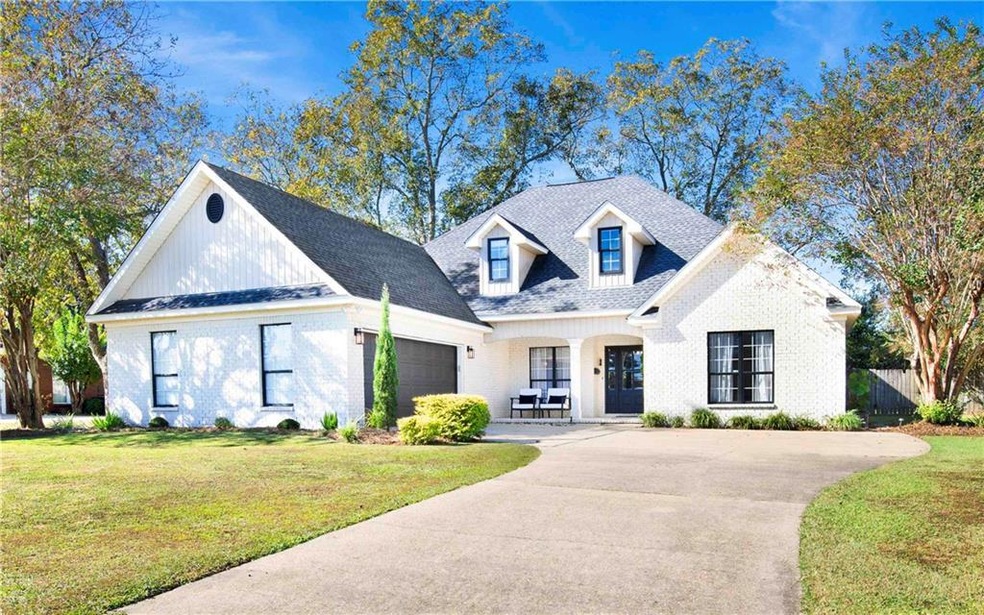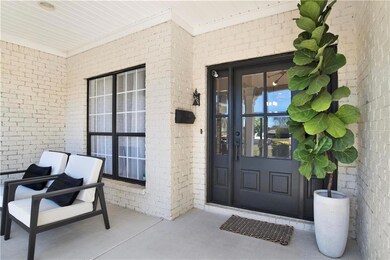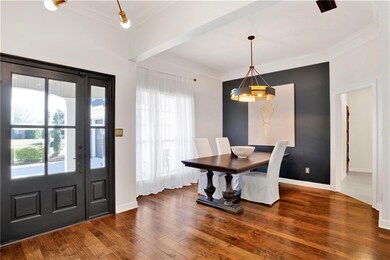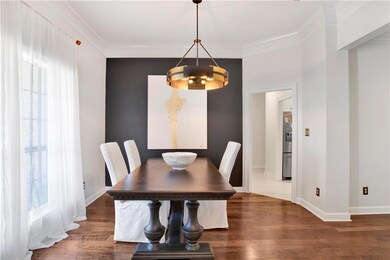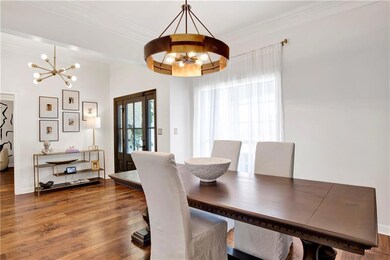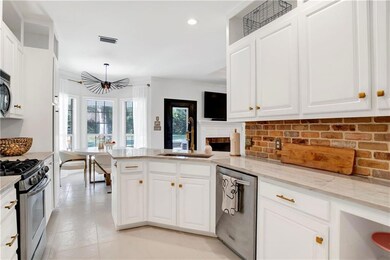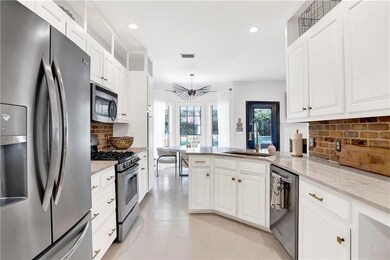24843 Bridges Dr W Daphne, AL 36526
Estimated payment $2,681/month
Highlights
- Very Popular Property
- Contemporary Architecture
- Great Room with Fireplace
- Belforest Elementary School Rated A-
- Wood Flooring
- Solid Surface Countertops
About This Home
Timeless Beauty situated in a low density, friendly neighborhood with large half acre lots. Conveniently located in the Belforest community of Daphne. Sophisticated touches throughout creating clean lines and versatile options for any family dynamic. Single level plan offers 4 bedrooms, oversized great room with 9, 10 & 11’ ceilings and a cozy brick fireplace. Open and airy floorplan with wood and tile flooring throughout. Formal dining leads to center kitchen with gas range, Kitchen Aid dishwasher and quartz counters. Modern accents with bold colors and clean lines abound. Updated primary suite with dream shower, spacious soaking tub and his/her closets. Antique style wood interior accent doors add a subtle touch of character. Wonderful level privacy fenced backyard with 13x20 covered porch overlooking a hardscaped area with fire pit and sitting space. Perfect for relaxing or hanging with friends on a chilly evening. New roof & gutters in 2020. Easy to maintain and ready for a new owner! The Belforest community inspires a life-style where family, friends and the great outdoors come together. Easy access to schools, shopping and I-10 via Hwy 181. Buyer to verify all information during due diligence.
Listing Agent
Coldwell Banker Reehl Prop Fairhope Brokerage Phone: 251-490-2030 License #54951 Listed on: 11/14/2025

Home Details
Home Type
- Single Family
Est. Annual Taxes
- $1,100
Year Built
- Built in 2003
Lot Details
- 0.46 Acre Lot
- Lot Dimensions are 95x210
- Property fronts a county road
- Privacy Fence
- Fenced
- Front and Back Yard Sprinklers
- Back and Front Yard
HOA Fees
- $27 Monthly HOA Fees
Parking
- 2 Car Attached Garage
- Side Facing Garage
- Garage Door Opener
- Driveway Level
Home Design
- Contemporary Architecture
- Brick Exterior Construction
- Slab Foundation
Interior Spaces
- 2,210 Sq Ft Home
- 1-Story Property
- Crown Molding
- Tray Ceiling
- Ceiling Fan
- Fireplace With Gas Starter
- Double Pane Windows
- Entrance Foyer
- Great Room with Fireplace
- Breakfast Room
- Formal Dining Room
Kitchen
- Breakfast Bar
- Gas Range
- Dishwasher
- Solid Surface Countertops
- White Kitchen Cabinets
- Disposal
Flooring
- Wood
- Ceramic Tile
Bedrooms and Bathrooms
- 4 Main Level Bedrooms
- Dual Closets
- 2 Full Bathrooms
- Dual Vanity Sinks in Primary Bathroom
- Separate Shower in Primary Bathroom
- Soaking Tub
Laundry
- Laundry Room
- Laundry on main level
Outdoor Features
- Covered Patio or Porch
- Rain Gutters
Schools
- Beech Elementary School
- Daphne Middle School
- Daphne High School
Utilities
- Cooling System Powered By Gas
- Central Heating
- 220 Volts in Workshop
- 110 Volts
Community Details
- Austin Bridges Subdivision
Listing and Financial Details
- Legal Lot and Block 29/1 / 29/1
- Assessor Parcel Number 4307260000003011
Map
Home Values in the Area
Average Home Value in this Area
Tax History
| Year | Tax Paid | Tax Assessment Tax Assessment Total Assessment is a certain percentage of the fair market value that is determined by local assessors to be the total taxable value of land and additions on the property. | Land | Improvement |
|---|---|---|---|---|
| 2024 | $1,054 | $35,440 | $5,980 | $29,460 |
| 2023 | $1,044 | $35,140 | $5,580 | $29,560 |
| 2022 | $808 | $30,480 | $0 | $0 |
| 2021 | $773 | $27,080 | $0 | $0 |
| 2020 | $757 | $27,020 | $0 | $0 |
| 2019 | $738 | $26,360 | $0 | $0 |
| 2018 | $710 | $25,360 | $0 | $0 |
| 2017 | $683 | $24,380 | $0 | $0 |
| 2016 | $680 | $24,280 | $0 | $0 |
| 2015 | $602 | $23,100 | $0 | $0 |
| 2014 | $582 | $22,400 | $0 | $0 |
| 2013 | -- | $20,400 | $0 | $0 |
Property History
| Date | Event | Price | List to Sale | Price per Sq Ft | Prior Sale |
|---|---|---|---|---|---|
| 11/14/2025 11/14/25 | For Sale | $485,000 | +40.6% | $219 / Sq Ft | |
| 01/25/2022 01/25/22 | Sold | $345,000 | 0.0% | $157 / Sq Ft | View Prior Sale |
| 01/13/2022 01/13/22 | Pending | -- | -- | -- | |
| 01/13/2022 01/13/22 | For Sale | $345,000 | +40.2% | $157 / Sq Ft | |
| 05/26/2015 05/26/15 | Sold | $246,000 | 0.0% | $98 / Sq Ft | View Prior Sale |
| 05/26/2015 05/26/15 | Sold | $246,000 | 0.0% | $112 / Sq Ft | View Prior Sale |
| 05/25/2015 05/25/15 | Pending | -- | -- | -- | |
| 04/26/2015 04/26/15 | Pending | -- | -- | -- | |
| 02/25/2015 02/25/15 | For Sale | $246,000 | -- | $112 / Sq Ft |
Purchase History
| Date | Type | Sale Price | Title Company |
|---|---|---|---|
| Warranty Deed | $345,000 | Hays Kevin | |
| Warranty Deed | $299,000 | None Available | |
| Warranty Deed | -- | Ati |
Mortgage History
| Date | Status | Loan Amount | Loan Type |
|---|---|---|---|
| Open | $327,750 | New Conventional | |
| Previous Owner | $239,200 | New Conventional | |
| Previous Owner | $207,920 | New Conventional |
Source: Gulf Coast MLS (Mobile Area Association of REALTORS®)
MLS Number: 7681882
APN: 43-07-26-0-000-003.011
- 24821 Austin Rd
- 24795 Austin Rd
- 24671 Austin Rd
- 24903 Spectacular Bid Loop
- 24939 Spectacular Bid Loop
- 24588 Thunder Gulch Ln
- 24966 Spectacular Bid Loop
- 24574 Thunder Gulch Ln
- 24979 Spectacular Bid Loop
- 24613 Seattle Slew Way
- 24582 Smarty Jones Cir
- 10948 War Emblem Ave
- The Hawthorne Plan at Jubilee Farms
- 10264 Secretariat Blvd
- The Destin Plan at Jubilee Farms
- PECAN Plan at Jubilee Farms
- Jasmine Plan at Jubilee Farms
- Birch Plan at Jubilee Farms
- TAYLOR Plan at Jubilee Farms
- HOLLY Plan at Jubilee Farms
- 24834 Bridges Dr W
- 10958 War Emblem Ave
- 10767 War Emblem Ave
- 24398 Alydar Lp
- 24271 Alydar Loop
- 24061 Citation Loop
- 24011 Citation Loop
- 10436 Ruffian Route
- 10334 Ruffian Route
- 10360 Ruffian Route
- 25132 County Road 54 E
- 25865 Argonne Dr
- 23904 Songbird Dr
- 9255 Coles Ct
- 23738 Havasu Dr
- 12239 Cressida Loop
- 23432 Shadowridge Dr
- 8964 Rand Ave
- 10345 Zenyatta Loop
- 10817 Northern Dancer Ct
