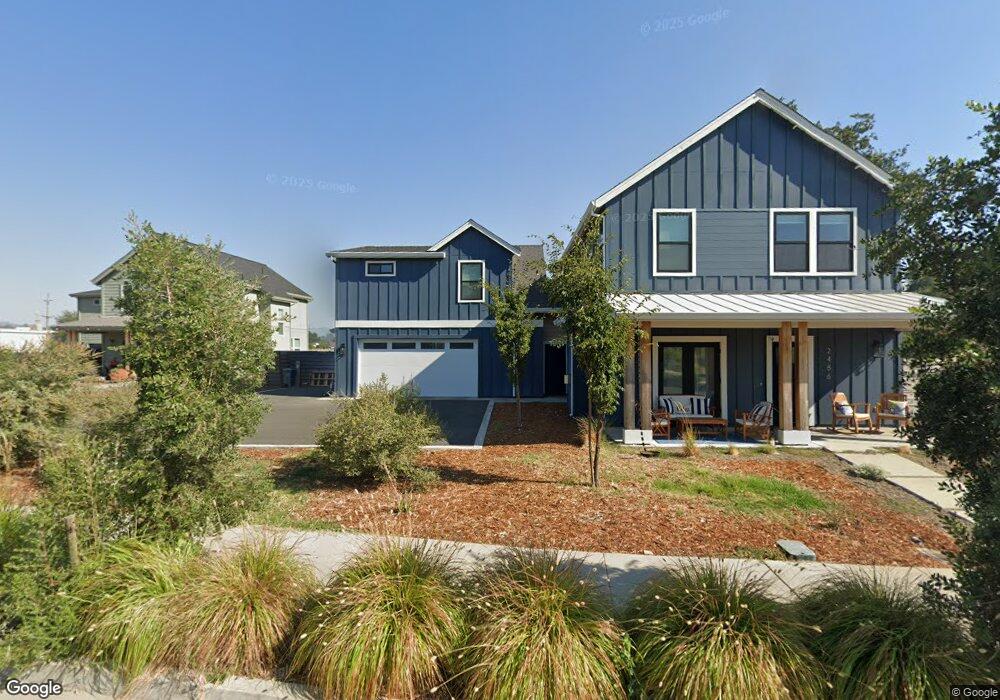2486 Neighborly Way Redding, CA 96001
Girvan NeighborhoodEstimated Value: $571,000 - $601,000
4
Beds
4
Baths
2,141
Sq Ft
$273/Sq Ft
Est. Value
About This Home
This home is located at 2486 Neighborly Way, Redding, CA 96001 and is currently estimated at $583,744, approximately $272 per square foot. 2486 Neighborly Way is a home located in Shasta County with nearby schools including Bonny View Elementary School, Sequoia Middle School, and Shasta High School.
Create a Home Valuation Report for This Property
The Home Valuation Report is an in-depth analysis detailing your home's value as well as a comparison with similar homes in the area
Home Values in the Area
Average Home Value in this Area
Tax History
| Year | Tax Paid | Tax Assessment Tax Assessment Total Assessment is a certain percentage of the fair market value that is determined by local assessors to be the total taxable value of land and additions on the property. | Land | Improvement |
|---|---|---|---|---|
| 2025 | $6,440 | $555,000 | $65,000 | $490,000 |
| 2024 | $6,342 | $611,240 | $70,640 | $540,600 |
| 2023 | $6,342 | $599,255 | $69,255 | $530,000 |
| 2022 | $2,045 | $190,898 | $67,898 | $123,000 |
| 2021 | $713 | $66,567 | $66,567 | $0 |
Source: Public Records
Map
Nearby Homes
- 6955 Yvonne Ct
- 0 Waverly Manor
- 6951 Marvin Trail
- 6871 Hemlock St
- 6323 Oxbow St
- 6551 El Camino Dr
- 6405 El Camino Dr
- 2850 Balaton Ave
- 2339 North Dr
- 7420 Platinum Way
- 2048 Wilder Dr
- 6781 Reflection St
- 3200 Miramar Way
- 7728 Pit Rd
- 2001 Jewell Ln
- 8641 Redbank Rd
- 2381 S Bonnyview Rd
- 2200 Jewell Ln
- 6958 Riverside Dr
- 6681 Riverside Dr
- 2472 Neighborly Way
- 2487 Neighborly Way
- 2477 Neighborly Way
- 2460 Neighborly Way
- 2450 Neighborly Way
- 6783 Yvonne Ct
- 2465 Neighborly Way
- 6797 Yvonne Ct
- 2455 Neighborly Way
- 6855 Yvonne Ct
- 6886 Yvonne Ct
- 0 Yvonne Ct
- 6823 Eastside Road Suites A & B
- 6867 Yvonne Ct
- 6900 Danyeur Rd
- 6898 Yvonne Ct
- 6846 W Waverly Ave
- 6823 Eastside Road Suites A B & C
- 2520 Ely Ln
- 6823 Eastside Road Suite A Or C
