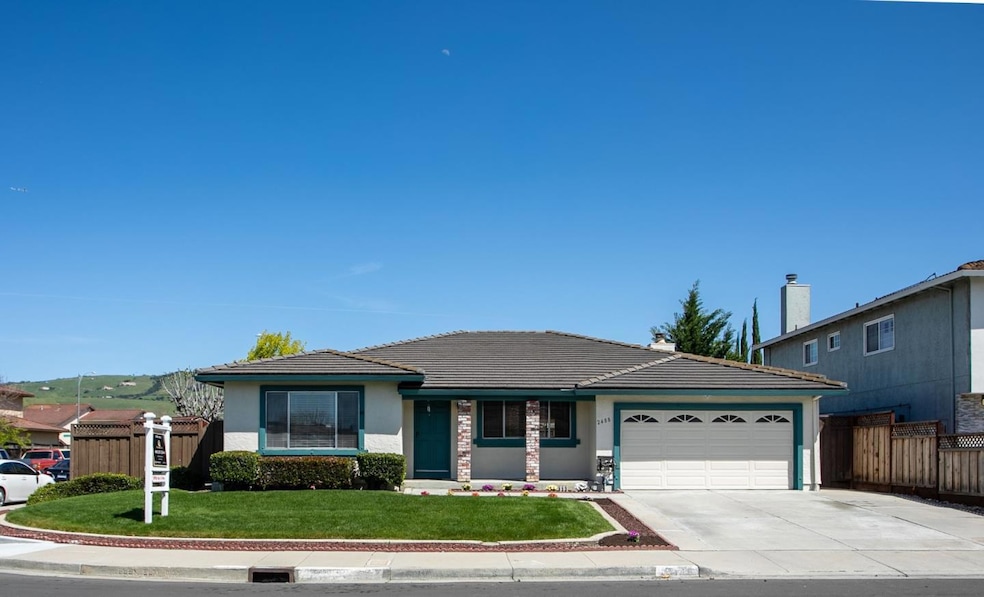
2488 Glen Elm Way San Jose, CA 95148
Hidden Glen NeighborhoodHighlights
- Contemporary Architecture
- Granite Countertops
- Bathtub with Shower
- Wood Flooring
- Formal Dining Room
- Forced Air Heating and Cooling System
About This Home
As of April 2025Welcome to the vibrant and highly desirable Hidden Glen neighborhood of San Jose! This stunning home spans 2,206 sqft on a spacious 7,200 sqft lot, offering ample room for comfortable living. Inside, you'll find 4 bedrooms plus a versatile bonus room perfect for a home office and 2 beautifully modernized bathrooms. Natural light floods the interior through large windows, enhancing the open and airy floor plan that seamlessly connects the living room, family room, dining area, and kitchen. A true rare find in San Jose, this home has been thoughtfully updated to meet the needs of todays modern homeowner. Stylish and Functional Upgrades: Elegant plank wood flooring throughout both stylish and durable Central AC & forced air heating for year-round comfort A formal dining room ideal for hosting gatherings and special occasions Prime Location: Convenient access to parks, shopping, dining, and entertainment Easy commute with nearby freeways, shuttle services, and future light rail Don't miss this incredible opportunity to own a beautifully updated home in one of San Joses most sought-after neighborhoods!
Home Details
Home Type
- Single Family
Est. Annual Taxes
- $8,988
Year Built
- Built in 1989
Lot Details
- 7,200 Sq Ft Lot
- Zoning described as R1-8
Parking
- 2 Car Garage
Home Design
- Contemporary Architecture
- Bungalow
- Tile Roof
- Concrete Perimeter Foundation
Interior Spaces
- 2,206 Sq Ft Home
- 1-Story Property
- Family Room with Fireplace
- Formal Dining Room
- Wood Flooring
- Crawl Space
Kitchen
- Electric Cooktop
- Granite Countertops
Bedrooms and Bathrooms
- 4 Bedrooms
- Remodeled Bathroom
- 2 Full Bathrooms
- Bathtub with Shower
- Bathtub Includes Tile Surround
- Walk-in Shower
Laundry
- Laundry in Garage
- Gas Dryer Hookup
Utilities
- Forced Air Heating and Cooling System
- Vented Exhaust Fan
Listing and Financial Details
- Assessor Parcel Number 491-46-058
Ownership History
Purchase Details
Home Financials for this Owner
Home Financials are based on the most recent Mortgage that was taken out on this home.Purchase Details
Map
Similar Homes in San Jose, CA
Home Values in the Area
Average Home Value in this Area
Purchase History
| Date | Type | Sale Price | Title Company |
|---|---|---|---|
| Grant Deed | $1,800,000 | Fidelity National Title Compan | |
| Interfamily Deed Transfer | -- | None Available |
Mortgage History
| Date | Status | Loan Amount | Loan Type |
|---|---|---|---|
| Open | $1,080,000 | New Conventional | |
| Previous Owner | $227,950 | New Conventional | |
| Previous Owner | $251,275 | Unknown | |
| Previous Owner | $250,000 | Stand Alone First | |
| Previous Owner | $120,000 | Stand Alone First | |
| Previous Owner | $100,000 | Stand Alone Second | |
| Previous Owner | $140,000 | Unknown |
Property History
| Date | Event | Price | Change | Sq Ft Price |
|---|---|---|---|---|
| 04/23/2025 04/23/25 | Sold | $1,800,000 | +3.5% | $816 / Sq Ft |
| 04/09/2025 04/09/25 | Pending | -- | -- | -- |
| 04/01/2025 04/01/25 | For Sale | $1,738,888 | -- | $788 / Sq Ft |
Tax History
| Year | Tax Paid | Tax Assessment Tax Assessment Total Assessment is a certain percentage of the fair market value that is determined by local assessors to be the total taxable value of land and additions on the property. | Land | Improvement |
|---|---|---|---|---|
| 2024 | $8,988 | $483,364 | $180,356 | $303,008 |
| 2023 | $8,988 | $473,887 | $176,820 | $297,067 |
| 2022 | $8,683 | $464,596 | $173,353 | $291,243 |
| 2021 | $8,437 | $455,487 | $169,954 | $285,533 |
| 2020 | $7,952 | $450,818 | $168,212 | $282,606 |
| 2019 | $7,689 | $441,979 | $164,914 | $277,065 |
| 2018 | $7,562 | $433,314 | $161,681 | $271,633 |
| 2017 | $7,426 | $424,818 | $158,511 | $266,307 |
| 2016 | $6,321 | $416,489 | $155,403 | $261,086 |
| 2015 | $6,233 | $410,234 | $153,069 | $257,165 |
| 2014 | $5,640 | $402,199 | $150,071 | $252,128 |
Source: MLSListings
MLS Number: ML82000545
APN: 491-46-058
- 2507 Scottsdale Dr
- 2531 Glen Kew Ct
- 2424 Britt Way
- 2542 Buckhill Ct
- 2733 Scottsdale Dr
- 2749 Scottsdale Dr
- 2496 Sturla Dr
- 3161 Napa Dr
- 2552 Castleton Dr
- 2614 Whispering Hills Cir Unit 2614
- 2574 Whispering Hills Cir Unit 2574
- 2684 Whispering Hills Dr Unit 2684
- 2195 Cunningham Ct
- 1805 Quimby Rd Unit 1805
- 2680 Flint Ave
- 1837 Quimby Rd Unit 1837
- 3334 Dias Dr
- 3063 Lynview Dr
- 2888 Whittington Dr
- 3340 Floresta Dr
