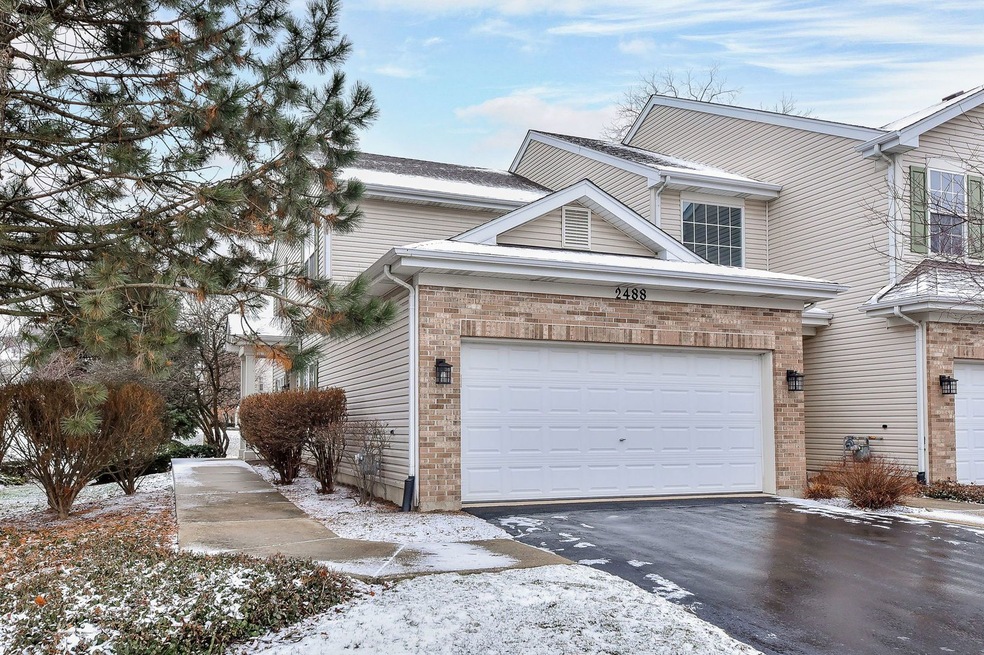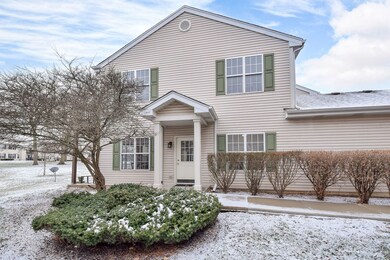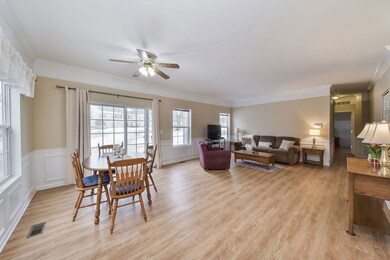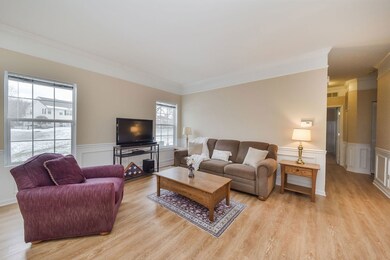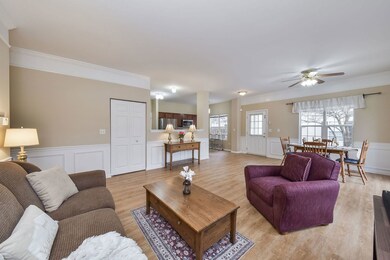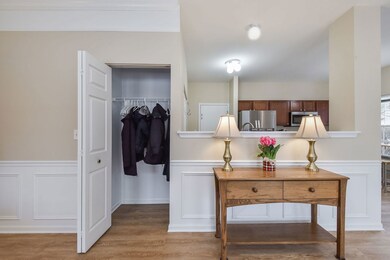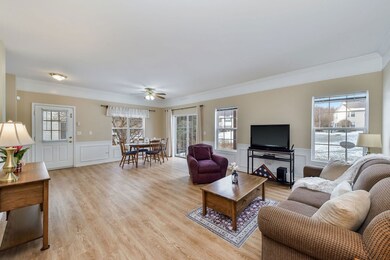
2488 Stoughton Cir Unit 352501 Aurora, IL 60502
Waubonsie NeighborhoodEstimated Value: $296,000 - $342,000
Highlights
- Open Floorplan
- Backs to Open Ground
- Corner Lot
- Steck Elementary School Rated A
- End Unit
- 2 Car Attached Garage
About This Home
As of April 2023Highly sought after first floor Ranch unit (former Builder's model) with no steps! There are only a few ranch units in the entire development! This gorgeous, bright and sunny end unit has an open spacious floor plan and has been totally updated from head to toe (30K improvements). Features include all new premium luxury vinyl plank flooring in living room, dining room, kitchen, hallway (wood laminate in bedrooms), entire home is freshly painted in light neutral color, new granite counters in Kitchen with all new stainless steel appliances, new stainless steel kitchen sink with gooseneck faucet and extendable sprayer, new garbage disposal, new blinds and curtains, new guest bathroom vanity with gorgeous vanity top and new pivotable mirror, new lighting, new furnace and air conditioner, new alarm system, fabulous turn-key condition! Newer roofs were just put on in the development a few years ago, impeccably maintained. Beautiful views from patio of large open grassy area, so nice and private to enjoy a relaxing evening with a cool beverage. Enjoy this awesome location with award winning District 204 schools, and convenient location so close to shopping, restaurants, nature trails, and easy access to expressways for commuting! Multiple showings expected, please be polite and work around the other realtors. If multiple offers are received, the offer submission deadline is Sunday March 19th at 6:30pm.
Last Agent to Sell the Property
RE/MAX Suburban License #475090623 Listed on: 03/17/2023

Last Buyer's Agent
Wendy Szostak
Redfin Corporation License #475168737

Townhouse Details
Home Type
- Townhome
Est. Annual Taxes
- $4,360
Year Built
- Built in 2004
Lot Details
- Backs to Open Ground
- End Unit
HOA Fees
- $212 Monthly HOA Fees
Parking
- 2 Car Attached Garage
- Garage Door Opener
- Driveway
- Parking Included in Price
Home Design
- Slab Foundation
- Asphalt Roof
- Concrete Perimeter Foundation
Interior Spaces
- 1,200 Sq Ft Home
- 1-Story Property
- Open Floorplan
- Built-In Features
- Historic or Period Millwork
- Ceiling height of 9 feet or more
- Ceiling Fan
- Sliding Doors
- Combination Dining and Living Room
- Laminate Flooring
- Home Security System
Kitchen
- Range
- Dishwasher
Bedrooms and Bathrooms
- 2 Bedrooms
- 2 Potential Bedrooms
- Walk-In Closet
- Bathroom on Main Level
- 2 Full Bathrooms
Laundry
- Laundry Room
- Laundry on main level
- Dryer
- Washer
Outdoor Features
- Patio
Schools
- Steck Elementary School
- Fischer Middle School
- Waubonsie Valley High School
Utilities
- Forced Air Heating and Cooling System
- Heating System Uses Natural Gas
Listing and Financial Details
- Homeowner Tax Exemptions
Community Details
Overview
- Association fees include insurance, exterior maintenance, lawn care, snow removal
- 5 Units
- Kimberly Warnecke Association, Phone Number (847) 490-3833
- Park Avenue Subdivision
- Property managed by Associa Chicagoland
Pet Policy
- Dogs and Cats Allowed
Security
- Storm Screens
- Carbon Monoxide Detectors
Ownership History
Purchase Details
Home Financials for this Owner
Home Financials are based on the most recent Mortgage that was taken out on this home.Purchase Details
Home Financials for this Owner
Home Financials are based on the most recent Mortgage that was taken out on this home.Purchase Details
Similar Homes in Aurora, IL
Home Values in the Area
Average Home Value in this Area
Purchase History
| Date | Buyer | Sale Price | Title Company |
|---|---|---|---|
| Byrne Denise C | $285,000 | None Listed On Document | |
| Gilbert Carol A | $234,500 | Chicago Title | |
| Crutchett Marilyn J | $208,000 | Ctic |
Property History
| Date | Event | Price | Change | Sq Ft Price |
|---|---|---|---|---|
| 04/28/2023 04/28/23 | Sold | $285,000 | +3.6% | $238 / Sq Ft |
| 03/19/2023 03/19/23 | Pending | -- | -- | -- |
| 03/17/2023 03/17/23 | For Sale | $275,000 | +17.3% | $229 / Sq Ft |
| 05/12/2022 05/12/22 | Sold | $234,500 | +4.5% | $197 / Sq Ft |
| 04/21/2022 04/21/22 | Pending | -- | -- | -- |
| 04/16/2022 04/16/22 | For Sale | $224,500 | -- | $188 / Sq Ft |
Tax History Compared to Growth
Tax History
| Year | Tax Paid | Tax Assessment Tax Assessment Total Assessment is a certain percentage of the fair market value that is determined by local assessors to be the total taxable value of land and additions on the property. | Land | Improvement |
|---|---|---|---|---|
| 2023 | $4,126 | $64,380 | $20,620 | $43,760 |
| 2022 | $4,488 | $59,520 | $19,070 | $40,450 |
| 2021 | $4,360 | $57,400 | $18,390 | $39,010 |
| 2020 | $4,414 | $57,400 | $18,390 | $39,010 |
| 2019 | $4,245 | $54,590 | $17,490 | $37,100 |
| 2018 | $3,809 | $49,130 | $15,740 | $33,390 |
| 2017 | $3,736 | $47,470 | $15,210 | $32,260 |
| 2016 | $3,658 | $45,560 | $14,600 | $30,960 |
| 2015 | $3,604 | $43,260 | $13,860 | $29,400 |
| 2014 | $3,246 | $38,580 | $12,360 | $26,220 |
| 2013 | $3,215 | $38,850 | $12,450 | $26,400 |
Agents Affiliated with this Home
-
Sue Hedlund

Seller's Agent in 2023
Sue Hedlund
RE/MAX Suburban
(630) 710-7374
1 in this area
53 Total Sales
-
W
Buyer's Agent in 2023
Wendy Szostak
Redfin Corporation
(224) 699-5002
-
Melissa Garcia

Seller's Agent in 2022
Melissa Garcia
Legacy Properties
(630) 631-3962
2 in this area
667 Total Sales
-
Stephany Trombello

Buyer's Agent in 2022
Stephany Trombello
Baird Warner
(630) 776-1545
1 in this area
50 Total Sales
Map
Source: Midwest Real Estate Data (MRED)
MLS Number: 11739350
APN: 07-19-316-113
- 2433 Stoughton Cir Unit 351004
- 390 Jamestown Ct Unit 201G
- 2361 Stoughton Cir Unit 350404
- 32w396 Forest Dr
- 340 Abington Woods Dr Unit D
- 2309 Hudson Cir Unit 2801
- 227 Vaughn Rd
- 2221 Beaumont Ct
- 642 Wolverine Dr
- 2575 Adamsway Dr
- 2209 Beaumont Ct
- 532 Declaration Ln Unit 1105
- 2551 Doncaster Dr
- 2641 Asbury Dr
- 31W603 Liberty St
- 548 Asbury Dr
- 2428 Reflections Dr Unit T2203
- 2296 Reflections Dr Unit C0501
- 2258 Reflections Dr Unit C0206
- 50 Ascot Ln
- 2488 Stoughton Cir Unit 352501
- 2490 Stoughton Cir Unit 352502
- 2492 Stoughton Cir Unit 352503
- 2486 Stoughton Cir Unit 351605
- 2494 Stoughton Cir Unit 352504
- 2484 Stoughton Cir Unit 351604
- 2484 Stoughton Cir Unit 2495
- 2496 Stoughton Cir Unit 352505
- 2482 Stoughton Cir Unit 351603
- 2480 Stoughton Cir Unit 351602
- 2480 Stoughton Cir Unit 2480
- 2480 Stoughton Cir Unit 1602
- 2478 Stoughton Cir Unit 351601
- 2320 Stoughton Cir Unit 352401
- 2493 Stoughton Cir
- 2322 Stoughton Cir Unit 352402
- 2491 Stoughton Cir Unit 351503
- 2495 Stoughton Cir Unit 351501
- 2462 Stoughton Cir Unit 351705
