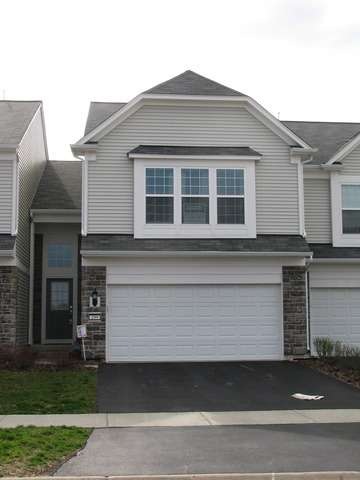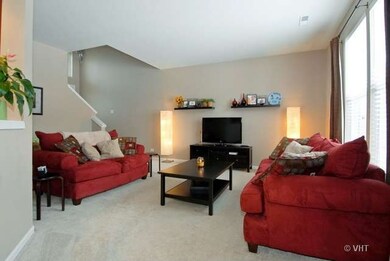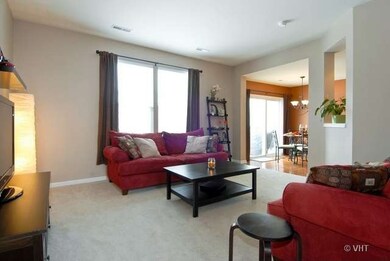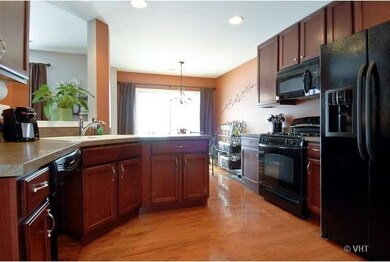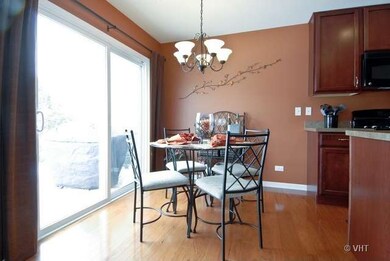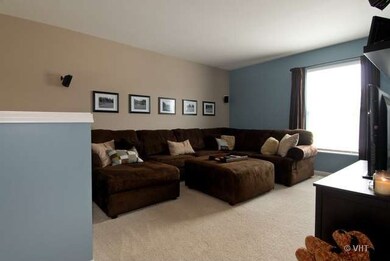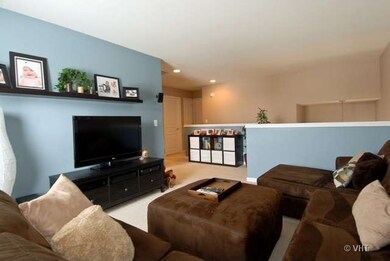249 Devoe Dr Unit 4335 Oswego, IL 60543
North Oswego NeighborhoodHighlights
- Formal Dining Room
- Oswego East High School Rated A-
- Central Air
About This Home
As of April 2025BETTER THAN NEW-IMMACULATE & UPGRADED-HARDWOOD FLS, CUSTOM PAINT, 2" BLINDS, 2 PANEL WHITE DRS, CEILING FANS, NEW LIGHTING, NICKEL HARDWARE & DOOR HANDELS-2 STORY FOYER-9 FT CEILINGS-KITCHEN W/42" CHERRY CABINETS, MICROWAVE, HDW FL & CLOSET PANTRY-MASTER FEATURES FULL BATH W/SHOWER, CHERRY VANITY DUAL SINKS & WALK IN CLOSET-LOFT OFFICE WIRED 4 SURROUND-2ND FL LAUNDRY W/ATTACHED CABS-QUICK COMMUTE & CLOSE 2 AMENITIES
Last Agent to Sell the Property
Robin Pietrini
Coldwell Banker Residential
Last Buyer's Agent
Donna Rudd
RE/MAX Professionals Select
Property Details
Home Type
- Other
Est. Annual Taxes
- $5,610
Year Built
- 2010
HOA Fees
- $165 per month
Parking
- Garage
- Garage Transmitter
- Garage Door Opener
- Driveway
Home Design
- Brick Exterior Construction
- Slab Foundation
- Asphalt Shingled Roof
- Vinyl Siding
Kitchen
- Oven or Range
- Microwave
- Dishwasher
- Disposal
Bedrooms and Bathrooms
- Primary Bathroom is a Full Bathroom
- Dual Sinks
- Separate Shower
Schools
- Churchill Elementary School
- Oswego East High School
Additional Features
- Formal Dining Room
- Central Air
Community Details
- Pets Allowed
Map
Home Values in the Area
Average Home Value in this Area
Property History
| Date | Event | Price | Change | Sq Ft Price |
|---|---|---|---|---|
| 04/14/2025 04/14/25 | Sold | $305,000 | +1.7% | $201 / Sq Ft |
| 03/19/2025 03/19/25 | For Sale | $300,000 | 0.0% | $197 / Sq Ft |
| 03/16/2025 03/16/25 | Price Changed | $300,000 | +106.9% | $197 / Sq Ft |
| 06/27/2013 06/27/13 | Sold | $145,000 | -17.1% | $95 / Sq Ft |
| 04/29/2013 04/29/13 | Pending | -- | -- | -- |
| 04/13/2013 04/13/13 | Price Changed | $174,900 | -2.3% | $115 / Sq Ft |
| 02/27/2013 02/27/13 | For Sale | $179,000 | -- | $118 / Sq Ft |
Tax History
| Year | Tax Paid | Tax Assessment Tax Assessment Total Assessment is a certain percentage of the fair market value that is determined by local assessors to be the total taxable value of land and additions on the property. | Land | Improvement |
|---|---|---|---|---|
| 2023 | $5,610 | $74,256 | $14,598 | $59,658 |
| 2022 | $5,610 | $68,125 | $13,393 | $54,732 |
| 2021 | $5,688 | $66,789 | $13,130 | $53,659 |
| 2020 | $5,682 | $66,128 | $13,000 | $53,128 |
| 2019 | $5,772 | $66,128 | $13,000 | $53,128 |
| 2018 | $5,405 | $61,845 | $9,456 | $52,389 |
| 2017 | $5,228 | $57,000 | $8,715 | $48,285 |
| 2016 | $4,865 | $52,777 | $8,069 | $44,708 |
| 2015 | $4,579 | $47,979 | $7,335 | $40,644 |
| 2014 | -- | $46,134 | $7,053 | $39,081 |
| 2013 | -- | $48,562 | $7,424 | $41,138 |
Mortgage History
| Date | Status | Loan Amount | Loan Type |
|---|---|---|---|
| Open | $244,000 | New Conventional | |
| Previous Owner | $126,000 | New Conventional | |
| Previous Owner | $116,000 | New Conventional | |
| Previous Owner | $163,666 | FHA | |
| Closed | -- | No Value Available |
Deed History
| Date | Type | Sale Price | Title Company |
|---|---|---|---|
| Warranty Deed | $305,000 | None Listed On Document | |
| Warranty Deed | $72,500 | None Available | |
| Deed | $145,000 | -- | |
| Special Warranty Deed | $171,000 | None Available |
Source: Midwest Real Estate Data (MRED)
MLS Number: MRD08279720
APN: 03-12-403-055
- 405 Valentine Way Unit 4533
- 347 Devoe Dr
- 412 Baker Ct
- 2000 Antietam Ct Unit 6
- 144 Henderson St
- 146 Henderson St
- 138 Henderson St
- 106 Henderson St
- 2668 Bull Run Dr Unit 2
- 10140 S Eola Rd
- 2262 Shiloh Dr Unit 2
- 2428 Smithfield Ct
- 2462 Green Valley Ct
- 1799 Indian Hill Ln Unit 4113
- 136 Henderson St
- 118 Henderson St
- 120 Henderson St
- 324 Danforth Dr
- 128 Henderson St
- 335 Danforth Dr
