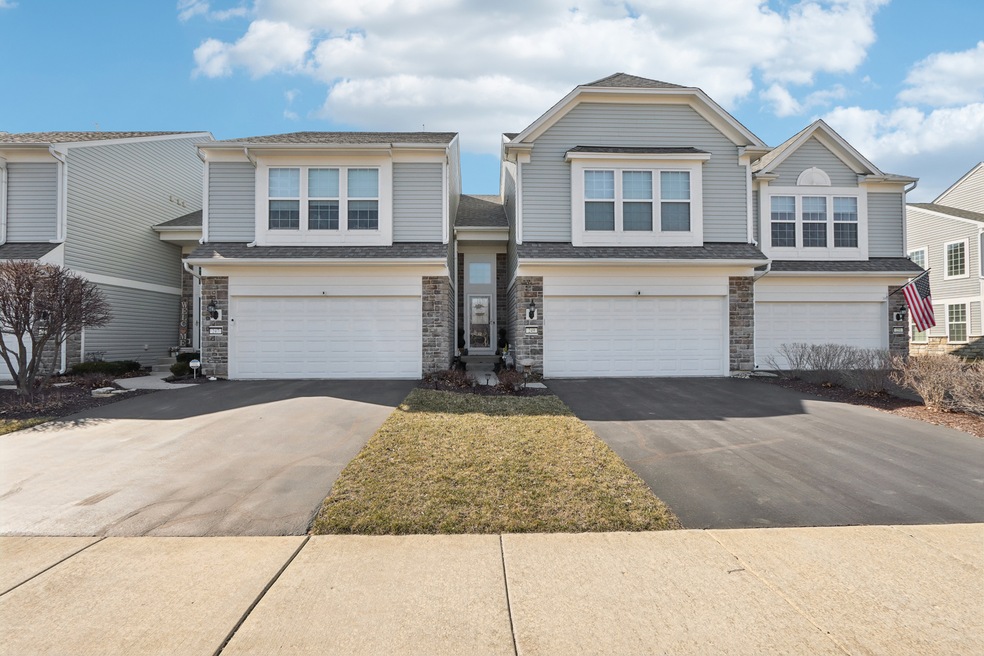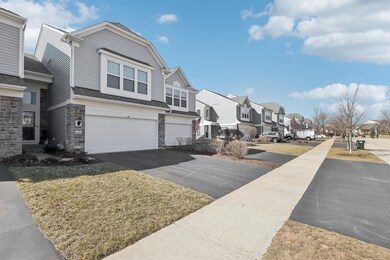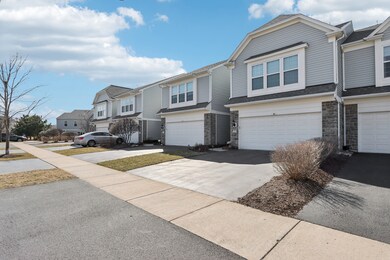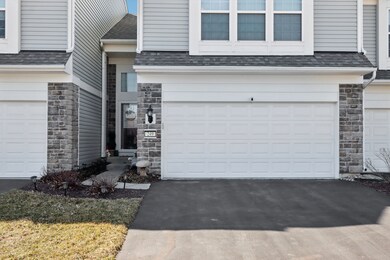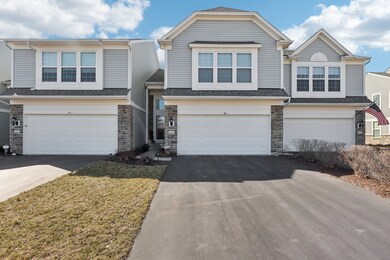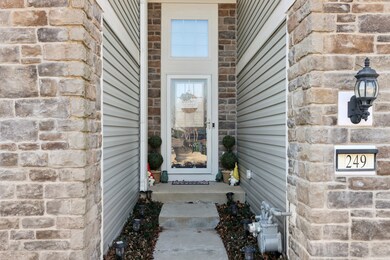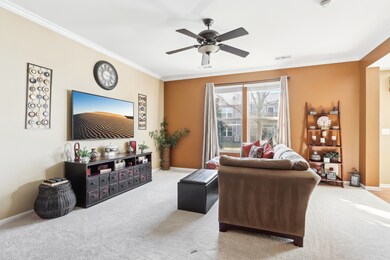
249 Devoe Dr Unit 4335 Oswego, IL 60543
North Oswego NeighborhoodHighlights
- Wood Flooring
- Loft
- Stainless Steel Appliances
- Oswego East High School Rated A-
- Formal Dining Room
- Walk-In Closet
About This Home
As of April 2025Welcome to this beautifully designed 2-bedroom with Loft, 2.5-bath townhome, boasting 9-ft ceilings, welcoming foyer, combination of hardwood flooring and plush carpeting and tons of natural light throughout, creating a warm and inviting atmosphere. This home shows like a Model Home with high end updates throughout. The heart of the home, the kitchen features spacious cherry cabinets, stainless steel appliances and closet pantry. Expansive primary suite offers a walk-in custom closet and a deluxe master bath complete with dual sinks. Don't miss out on this elegant and functional space-schedule your tour today!
Last Agent to Sell the Property
Michael Rothe
Redfin Corporation License #475167571 Listed on: 03/18/2025

Townhouse Details
Home Type
- Townhome
Est. Annual Taxes
- $5,978
Year Built
- Built in 2010
HOA Fees
- $214 Monthly HOA Fees
Parking
- 2 Car Garage
Interior Spaces
- 1,520 Sq Ft Home
- 2-Story Property
- Ceiling Fan
- Blinds
- Family Room
- Living Room
- Formal Dining Room
- Loft
- Home Security System
Kitchen
- Range
- Microwave
- Stainless Steel Appliances
- Disposal
Flooring
- Wood
- Carpet
Bedrooms and Bathrooms
- 2 Bedrooms
- 2 Potential Bedrooms
- Walk-In Closet
Laundry
- Laundry Room
- Dryer
- Washer
Outdoor Features
- Patio
Schools
- Grande Park Elementary School
- Murphy Junior High School
- Oswego East High School
Utilities
- Forced Air Heating and Cooling System
- Heating System Uses Natural Gas
- Water Softener is Owned
Listing and Financial Details
- Homeowner Tax Exemptions
Community Details
Overview
- Association fees include exterior maintenance, lawn care, snow removal
- 6 Units
- Manager Association, Phone Number (866) 473-2573
- Property managed by Prescott Mills Condo
Recreation
- Park
- Bike Trail
Pet Policy
- Dogs and Cats Allowed
Ownership History
Purchase Details
Home Financials for this Owner
Home Financials are based on the most recent Mortgage that was taken out on this home.Purchase Details
Home Financials for this Owner
Home Financials are based on the most recent Mortgage that was taken out on this home.Purchase Details
Home Financials for this Owner
Home Financials are based on the most recent Mortgage that was taken out on this home.Purchase Details
Home Financials for this Owner
Home Financials are based on the most recent Mortgage that was taken out on this home.Similar Homes in the area
Home Values in the Area
Average Home Value in this Area
Purchase History
| Date | Type | Sale Price | Title Company |
|---|---|---|---|
| Warranty Deed | $305,000 | None Listed On Document | |
| Warranty Deed | $72,500 | None Available | |
| Deed | $145,000 | -- | |
| Special Warranty Deed | $171,000 | None Available |
Mortgage History
| Date | Status | Loan Amount | Loan Type |
|---|---|---|---|
| Open | $244,000 | New Conventional | |
| Previous Owner | $126,000 | New Conventional | |
| Previous Owner | $116,000 | New Conventional | |
| Previous Owner | $163,666 | FHA | |
| Closed | -- | No Value Available |
Property History
| Date | Event | Price | Change | Sq Ft Price |
|---|---|---|---|---|
| 04/14/2025 04/14/25 | Sold | $305,000 | +1.7% | $201 / Sq Ft |
| 03/19/2025 03/19/25 | For Sale | $300,000 | 0.0% | $197 / Sq Ft |
| 03/16/2025 03/16/25 | Price Changed | $300,000 | +106.9% | $197 / Sq Ft |
| 06/27/2013 06/27/13 | Sold | $145,000 | -17.1% | $95 / Sq Ft |
| 04/29/2013 04/29/13 | Pending | -- | -- | -- |
| 04/13/2013 04/13/13 | Price Changed | $174,900 | -2.3% | $115 / Sq Ft |
| 02/27/2013 02/27/13 | For Sale | $179,000 | -- | $118 / Sq Ft |
Tax History Compared to Growth
Tax History
| Year | Tax Paid | Tax Assessment Tax Assessment Total Assessment is a certain percentage of the fair market value that is determined by local assessors to be the total taxable value of land and additions on the property. | Land | Improvement |
|---|---|---|---|---|
| 2024 | $6,270 | $83,910 | $16,496 | $67,414 |
| 2023 | $5,610 | $74,256 | $14,598 | $59,658 |
| 2022 | $5,610 | $68,125 | $13,393 | $54,732 |
| 2021 | $5,688 | $66,789 | $13,130 | $53,659 |
| 2020 | $5,682 | $66,128 | $13,000 | $53,128 |
| 2019 | $5,772 | $66,128 | $13,000 | $53,128 |
| 2018 | $5,405 | $61,845 | $9,456 | $52,389 |
| 2017 | $5,228 | $57,000 | $8,715 | $48,285 |
| 2016 | $4,865 | $52,777 | $8,069 | $44,708 |
| 2015 | $4,579 | $47,979 | $7,335 | $40,644 |
| 2014 | -- | $46,134 | $7,053 | $39,081 |
| 2013 | -- | $48,562 | $7,424 | $41,138 |
Agents Affiliated with this Home
-
M
Seller's Agent in 2025
Michael Rothe
Redfin Corporation
-

Buyer's Agent in 2025
Gonzalo Segura
john greene Realtor
(630) 486-0614
1 in this area
12 Total Sales
-
R
Seller's Agent in 2013
Robin Pietrini
Coldwell Banker Residential
-
D
Buyer's Agent in 2013
Donna Rudd
RE/MAX Professionals Select
Map
Source: Midwest Real Estate Data (MRED)
MLS Number: 12310449
APN: 03-12-403-055
- 659 Hawley Dr Unit 4405
- 2668 Bull Run Dr Unit 2
- 115 Henderson St
- 143 Henderson St
- 142 Henderson St
- 134 Henderson St
- 144 Henderson St
- 146 Henderson St
- 138 Henderson St
- Essex Plan at Hudson Pointe - II - Horizon Series
- Charlotte Plan at Hudson Pointe - II - Townhome Series
- Darcy Plan at Hudson Pointe - II - Townhome Series
- Brighton Plan at Hudson Pointe - II - Horizon Series
- Townsend Plan at Hudson Pointe - II - Horizon Series
- Meadowlark Plan at Hudson Pointe - II - Horizon Series
- Glenwood Plan at Hudson Pointe - II - Horizon Series
- Starling Plan at Hudson Pointe - II - Horizon Series
- Hawthorne Plan at Hudson Pointe - II - Horizon Series
- Marianne Plan at Hudson Pointe - II - Townhome Series
- 1799 Indian Hill Ln Unit 4113
