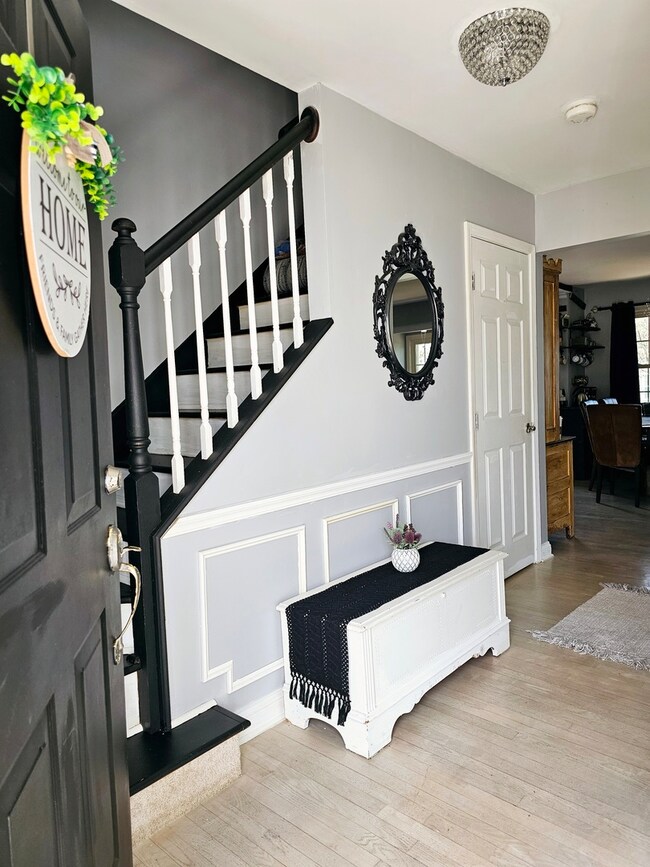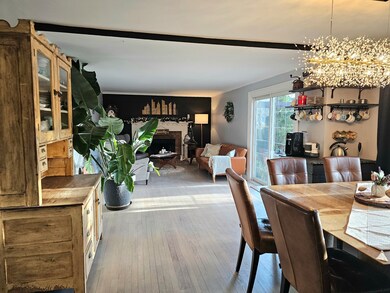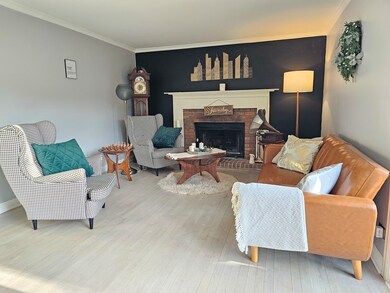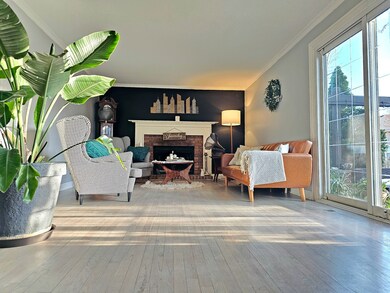
249 Foxworth Ct Aurora, IL 60502
Waubonsie NeighborhoodEstimated Value: $463,144 - $499,000
Highlights
- Solar Power System
- Mature Trees
- Property is near a park
- Steck Elementary School Rated A
- Clubhouse
- Wood Flooring
About This Home
As of June 2024Beautiful tree-lined cul-de-sac location in Oakhurst within walking distance to School Dist. 204 Steck Elementary School. Many recent updates including Solar, ceiling fans and recently painted. The Kitchen updated with new appliances, lighting and backsplash. Recently replaced all the windows on the first floor along with the sliding patio door. Exterior updates include the siding, asphalt driveway and insulated garage door and garage door opener. Updated Electric Panel. Newer Water Heater and regularly serviced AC/Furnace. Finished basement with 4th Bedroom. A 2nd floor bonus suite w/full bath. Fenced yard is privacy landscaped for entertaining & daily enjoyment with Pergola, a stone fireplace and mature trees. Minutes to I-88, METRA, hospitals & downtown Naperville.
Last Agent to Sell the Property
Certified Realty Group LLC License #475144601 Listed on: 04/21/2024
Home Details
Home Type
- Single Family
Est. Annual Taxes
- $8,768
Year Built
- Built in 1991
Lot Details
- 7,087 Sq Ft Lot
- Lot Dimensions are 61 x 114 x 48 x 109
- Cul-De-Sac
- Fenced Yard
- Paved or Partially Paved Lot
- Irregular Lot
- Mature Trees
HOA Fees
- $27 Monthly HOA Fees
Parking
- 2 Car Attached Garage
- Garage Transmitter
- Garage Door Opener
- Parking Included in Price
Home Design
- Asphalt Roof
- Concrete Perimeter Foundation
Interior Spaces
- 2,100 Sq Ft Home
- 2-Story Property
- Ceiling Fan
- Skylights
- Wood Burning Fireplace
- Stubbed Gas Line For Fireplace
- Replacement Windows
- Family Room with Fireplace
- Breakfast Room
- Formal Dining Room
- Bonus Room
Kitchen
- Gas Oven
- Gas Cooktop
- Range Hood
- Microwave
- Dishwasher
- Disposal
Flooring
- Wood
- Laminate
Bedrooms and Bathrooms
- 3 Bedrooms
- 4 Potential Bedrooms
- Separate Shower
Laundry
- Laundry on upper level
- Dryer
- Washer
Finished Basement
- Partial Basement
- Sump Pump
- Crawl Space
Eco-Friendly Details
- Solar Power System
- Solar Heating System
Outdoor Features
- Brick Porch or Patio
- Fire Pit
- Pergola
Location
- Property is near a park
Schools
- Steck Elementary School
- Fischer Middle School
- Waubonsie Valley High School
Utilities
- Forced Air Heating and Cooling System
- Heating System Uses Natural Gas
- 100 Amp Service
Listing and Financial Details
- Homeowner Tax Exemptions
Community Details
Overview
- Association fees include insurance
- Managment Company Association, Phone Number (630) 897-0050
- Oakhurst Subdivision
- Property managed by Managment Company
Amenities
- Clubhouse
Recreation
- Tennis Courts
- Community Pool
Ownership History
Purchase Details
Home Financials for this Owner
Home Financials are based on the most recent Mortgage that was taken out on this home.Purchase Details
Home Financials for this Owner
Home Financials are based on the most recent Mortgage that was taken out on this home.Similar Homes in the area
Home Values in the Area
Average Home Value in this Area
Purchase History
| Date | Buyer | Sale Price | Title Company |
|---|---|---|---|
| Makhijani Neil Pradeep | $480,000 | Old Republic Title | |
| Schanz Robert | $292,000 | First American Title Company |
Mortgage History
| Date | Status | Borrower | Loan Amount |
|---|---|---|---|
| Open | Makhijani Neil Pradeep | $400,000 | |
| Previous Owner | Schanz Robert | $237,000 | |
| Previous Owner | Schanz Robert | $255,000 | |
| Previous Owner | Schanz Robert | $262,800 | |
| Previous Owner | Vogt Randall C | $236,636 | |
| Previous Owner | Vogt Randall C | $248,000 | |
| Previous Owner | Vogt Randall C | $219,450 | |
| Previous Owner | Vogt Randall C | $212,000 | |
| Previous Owner | Vogt Randall C | $26,500 | |
| Previous Owner | Vogt Randall C | $187,300 | |
| Previous Owner | Vogt Randall C | $31,678 | |
| Previous Owner | Vogt Randall C | $189,500 | |
| Previous Owner | Vogt Randall C | $25,000 | |
| Previous Owner | Vogt Randall C | $170,164 | |
| Previous Owner | Vogt Randall C | $16,450 |
Property History
| Date | Event | Price | Change | Sq Ft Price |
|---|---|---|---|---|
| 06/10/2024 06/10/24 | Sold | $480,000 | +1.1% | $229 / Sq Ft |
| 04/24/2024 04/24/24 | Pending | -- | -- | -- |
| 04/21/2024 04/21/24 | For Sale | $475,000 | +62.7% | $226 / Sq Ft |
| 06/02/2014 06/02/14 | Sold | $292,000 | 0.0% | $133 / Sq Ft |
| 05/02/2014 05/02/14 | Off Market | $292,000 | -- | -- |
| 03/30/2014 03/30/14 | Pending | -- | -- | -- |
| 01/30/2014 01/30/14 | Price Changed | $299,900 | -3.3% | $136 / Sq Ft |
| 10/31/2013 10/31/13 | Price Changed | $310,000 | -2.5% | $141 / Sq Ft |
| 09/06/2013 09/06/13 | For Sale | $318,000 | -- | $145 / Sq Ft |
Tax History Compared to Growth
Tax History
| Year | Tax Paid | Tax Assessment Tax Assessment Total Assessment is a certain percentage of the fair market value that is determined by local assessors to be the total taxable value of land and additions on the property. | Land | Improvement |
|---|---|---|---|---|
| 2023 | $8,817 | $116,490 | $35,680 | $80,810 |
| 2022 | $8,768 | $110,560 | $33,600 | $76,960 |
| 2021 | $8,535 | $106,610 | $32,400 | $74,210 |
| 2020 | $8,639 | $106,610 | $32,400 | $74,210 |
| 2019 | $8,334 | $101,400 | $30,820 | $70,580 |
| 2018 | $8,114 | $97,870 | $29,530 | $68,340 |
| 2017 | $7,978 | $94,550 | $28,530 | $66,020 |
| 2016 | $7,835 | $90,740 | $27,380 | $63,360 |
| 2015 | $7,754 | $86,160 | $26,000 | $60,160 |
| 2014 | $7,708 | $83,360 | $24,980 | $58,380 |
| 2013 | $7,629 | $83,940 | $25,150 | $58,790 |
Agents Affiliated with this Home
-
Jeffrey Wolschlag
J
Seller's Agent in 2024
Jeffrey Wolschlag
Certified Realty Group LLC
(630) 779-8367
1 in this area
7 Total Sales
-
Arvind Sarup

Buyer's Agent in 2024
Arvind Sarup
HomeSmart Realty Group
(630) 637-2610
2 in this area
19 Total Sales
-
Wayne Laatz

Seller's Agent in 2014
Wayne Laatz
eXp Realty, LLC
(630) 484-3614
16 Total Sales
-
S
Seller Co-Listing Agent in 2014
Sandra Nantz
Map
Source: Midwest Real Estate Data (MRED)
MLS Number: 12035095
APN: 07-30-105-020
- 341 Breckenridge Dr
- 2565 Thornley Ct
- 2379 Waterbury Cir
- 2221 Beaumont Ct
- 782 Inverness Dr
- 2551 Doncaster Dr
- 2674 Carriage Way
- 2188 Fescue Dr
- 2641 Asbury Dr
- 32w396 Forest Dr
- 2433 Stoughton Cir Unit 351004
- 340 Abington Woods Dr Unit D
- 2575 Adamsway Dr
- 227 Vaughn Rd
- 1882 Cattail Cir
- 360 Cimarron Ct
- 1900 E New York St
- 1767 Shari Ln
- 390 Jamestown Ct Unit 201G
- 584 Four Seasons Blvd Unit 9232
- 269 Foxworth Ct
- 229 Foxworth Ct
- 290 Meadowview Ln
- 284 Meadowview Ln
- 278 Meadowview Ln
- 289 Foxworth Ct
- 209 Foxworth Ct
- 268 Foxworth Ct
- 296 Meadowview Ln
- 189 Foxworth Ct
- 248 Foxworth Ct
- 272 Meadowview Ln
- 309 Foxworth Ct
- 288 Foxworth Ct
- 302 Meadowview Ln
- 208 Foxworth Ct
- 228 Foxworth Ct
- 260 Meadowview Ln
- 314 Meadowview Ln
- 329 Foxworth Ct






