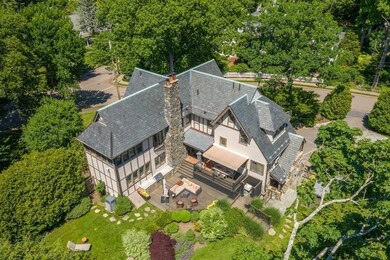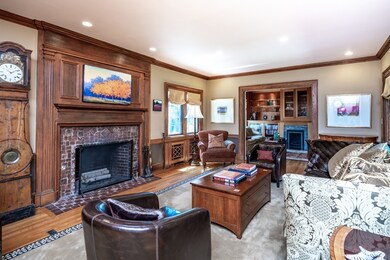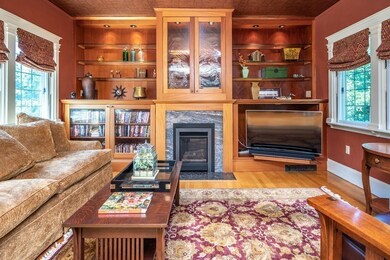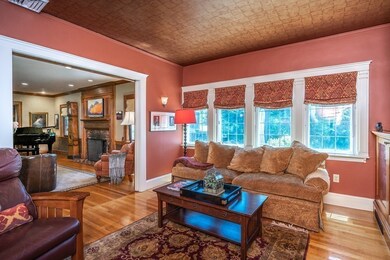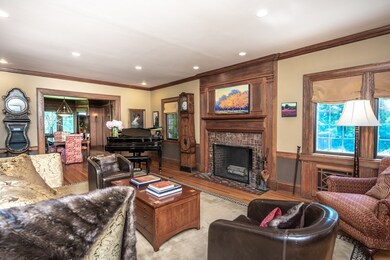
249 Highland St West Newton, MA 02465
West Newton NeighborhoodHighlights
- Landscaped Professionally
- Covered Deck
- Fenced Yard
- Peirce Elementary School Rated A+
- Wine Refrigerator
- Balcony
About This Home
As of April 2024This majestic Tudor style home sited on what is thought to be the highest point on West Newton Hill has been lovingly maintained & tastefully updated over the years. Enter through the foyer into a large living room with wood burning fireplace leading into a family room with pocket doors and gas fireplace. The spacious formal dining room is great for entertaining, all with beautiful natural woodwork, built-ins & Sonos sound throughout. The large updated kitchen offers a huge island, 6 burner Thermador cooktop, Subzero refrigerator, breakfast/sitting area and separate wet bar with refrigerator & freezer drawers. French doors open to the gorgeous, private grounds where you will find deck/patio areas and built-in gas grill, all perfect for outdoor living. The 2nd floor offers 4 bedrooms, including the master suite and 3 updated bathrooms. The 3rd floor is partially finished, a perfect teenage retreat or playroom. Simply a beautiful home in one of the prettiest areas of Newton.
Last Agent to Sell the Property
William Raveis R.E. & Home Services Listed on: 06/18/2020

Home Details
Home Type
- Single Family
Est. Annual Taxes
- $26,946
Year Built
- Built in 1925
Lot Details
- Year Round Access
- Fenced Yard
- Landscaped Professionally
- Sprinkler System
- Property is zoned SR1
Parking
- 2 Car Garage
Interior Spaces
- Decorative Lighting
- Basement
Kitchen
- Built-In Oven
- Cooktop with Range Hood
- Microwave
- Dishwasher
- Wine Refrigerator
- Disposal
Laundry
- Dryer
- Washer
Outdoor Features
- Balcony
- Covered Deck
- Storage Shed
- Rain Gutters
Utilities
- Central Heating and Cooling System
- Cooling System Mounted In Outer Wall Opening
- Radiator
- Electric Baseboard Heater
- Heating System Uses Steam
- Heating System Uses Gas
- Natural Gas Water Heater
Ownership History
Purchase Details
Home Financials for this Owner
Home Financials are based on the most recent Mortgage that was taken out on this home.Purchase Details
Purchase Details
Similar Homes in the area
Home Values in the Area
Average Home Value in this Area
Purchase History
| Date | Type | Sale Price | Title Company |
|---|---|---|---|
| Not Resolvable | $2,350,000 | None Available | |
| Deed | $1,615,000 | -- | |
| Deed | $1,615,000 | -- | |
| Deed | $858,100 | -- | |
| Deed | $858,100 | -- |
Mortgage History
| Date | Status | Loan Amount | Loan Type |
|---|---|---|---|
| Open | $1,400,000 | Purchase Money Mortgage | |
| Closed | $1,400,000 | Purchase Money Mortgage | |
| Closed | $1,645,000 | Purchase Money Mortgage | |
| Previous Owner | $840,889 | Adjustable Rate Mortgage/ARM | |
| Previous Owner | $937,092 | Adjustable Rate Mortgage/ARM | |
| Previous Owner | $943,455 | Stand Alone Second | |
| Previous Owner | $960,000 | No Value Available |
Property History
| Date | Event | Price | Change | Sq Ft Price |
|---|---|---|---|---|
| 04/16/2024 04/16/24 | Sold | $2,870,000 | -4.2% | $720 / Sq Ft |
| 03/15/2024 03/15/24 | Pending | -- | -- | -- |
| 03/12/2024 03/12/24 | Price Changed | $2,995,000 | -7.8% | $751 / Sq Ft |
| 01/17/2024 01/17/24 | For Sale | $3,250,000 | +38.3% | $815 / Sq Ft |
| 08/12/2020 08/12/20 | Sold | $2,350,000 | -4.1% | $590 / Sq Ft |
| 06/26/2020 06/26/20 | Pending | -- | -- | -- |
| 06/25/2020 06/25/20 | For Sale | $2,450,000 | 0.0% | $615 / Sq Ft |
| 06/23/2020 06/23/20 | Pending | -- | -- | -- |
| 06/18/2020 06/18/20 | For Sale | $2,450,000 | -- | $615 / Sq Ft |
Tax History Compared to Growth
Tax History
| Year | Tax Paid | Tax Assessment Tax Assessment Total Assessment is a certain percentage of the fair market value that is determined by local assessors to be the total taxable value of land and additions on the property. | Land | Improvement |
|---|---|---|---|---|
| 2025 | $26,946 | $2,749,600 | $1,442,600 | $1,307,000 |
| 2024 | $26,054 | $2,669,500 | $1,400,600 | $1,268,900 |
| 2023 | $25,014 | $2,457,200 | $1,108,300 | $1,348,900 |
| 2022 | $23,935 | $2,275,200 | $1,026,200 | $1,249,000 |
| 2021 | $23,095 | $2,146,400 | $968,100 | $1,178,300 |
| 2020 | $22,408 | $2,146,400 | $968,100 | $1,178,300 |
| 2019 | $21,777 | $2,083,900 | $939,900 | $1,144,000 |
| 2018 | $21,062 | $1,946,600 | $840,800 | $1,105,800 |
| 2017 | $20,421 | $1,836,400 | $793,200 | $1,043,200 |
| 2016 | $19,531 | $1,716,300 | $741,300 | $975,000 |
| 2015 | $17,688 | $1,523,500 | $692,800 | $830,700 |
Agents Affiliated with this Home
-
Neda Vander Stoep

Seller's Agent in 2024
Neda Vander Stoep
Coldwell Banker Realty - Boston
(617) 413-0888
2 in this area
113 Total Sales
-
Hilary Maddox Team
H
Buyer's Agent in 2024
Hilary Maddox Team
Compass
(617) 752-6845
4 in this area
50 Total Sales
-
Elizabeth Andres Miner

Seller's Agent in 2020
Elizabeth Andres Miner
William Raveis R.E. & Home Services
(617) 504-4655
2 in this area
21 Total Sales
Map
Source: MLS Property Information Network (MLS PIN)
MLS Number: 72676126
APN: NEWT-000032-000044-000003
- 56 Bigelow Rd
- 56 & 70 Bigelow Rd
- 23 Ascenta Terrace
- 70 Bigelow Rd
- 222 Prince St
- 69 Prince St
- 55 Hillside Ave
- 50 Crestwood Rd
- 141 Prince St
- 185 Valentine St
- 326 Austin St
- 12 Inis Cir
- 1337 Commonwealth Ave
- 1245 Commonwealth Ave
- 26 Sterling St
- 449 Lowell Ave Unit 7
- 1230 Commonwealth Ave
- 23 Troy Ln Unit 23
- 27 Cross St Unit A
- 20 Birch Hill Rd


