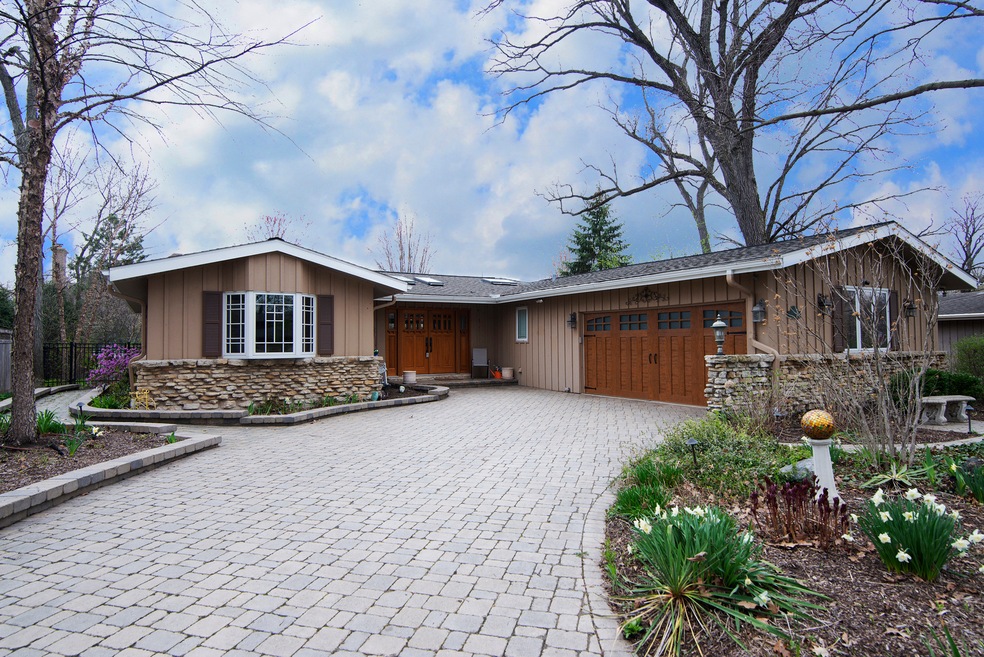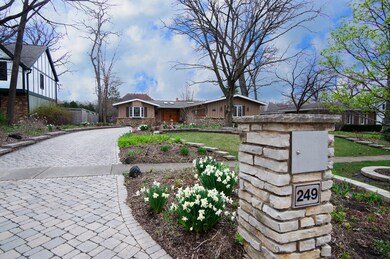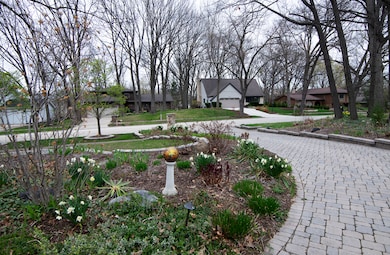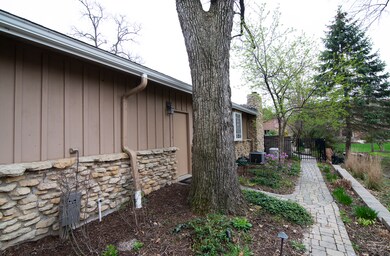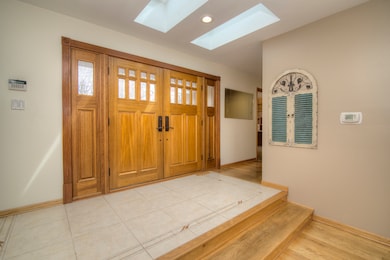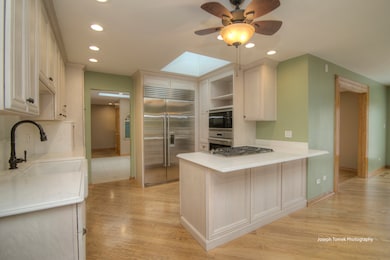
249 Jervey Ln Bartlett, IL 60103
South Tri Village NeighborhoodHighlights
- Open Floorplan
- Landscaped Professionally
- Property is adjacent to nature preserve
- South Elgin High School Rated A-
- Mature Trees
- Recreation Room
About This Home
As of June 2022The best of everything in this Frank Lloyd Wright inspired ranch. Hardwood floors throughout, sunken living room, detailed oak trim, 11 remote controlled skylights, these are the elegant finishes you will fall in love with! Kitchen has top of the line Wolf, Sub Zero, Bosch, quartz countertops, pull out drawers for spice cabinet, baking sheets, pots & pans and a beautiful and unique farm sink. This house also has a whole house generator, security system, irrigation system and electric fence. BE SURE TO CHECK OUT THE BACKYARD PHOTOS with patio kitchen/bar with granite countertop and built in Weber grill & space for mini fridge. Landscaping includes a waterfall with stream, so many perennials! Such a fun home for entertaining. *BE SURE TO WATCH THE VIDEO TOUR*
Home Details
Home Type
- Single Family
Est. Annual Taxes
- $8,514
Year Built
- Built in 1969
Lot Details
- Property is adjacent to nature preserve
- Cul-De-Sac
- Fenced Yard
- Property has an invisible fence for dogs
- Landscaped Professionally
- Paved or Partially Paved Lot
- Sprinkler System
- Mature Trees
- Wooded Lot
Parking
- 2 Car Attached Garage
- Garage Transmitter
- Garage Door Opener
- Brick Driveway
Home Design
- Ranch Style House
- Asphalt Roof
- Radon Mitigation System
- Concrete Perimeter Foundation
Interior Spaces
- 1,818 Sq Ft Home
- Open Floorplan
- Built-In Features
- Ceiling height of 10 feet or more
- Ceiling Fan
- Skylights
- Wood Burning Fireplace
- Attached Fireplace Door
- Gas Log Fireplace
- Family Room with Fireplace
- Living Room
- Recreation Room
- Storage Room
- Wood Flooring
Kitchen
- <<builtInOvenToken>>
- Gas Cooktop
- <<microwave>>
- High End Refrigerator
- Dishwasher
- Stainless Steel Appliances
- Disposal
Bedrooms and Bathrooms
- 3 Bedrooms
- 3 Potential Bedrooms
- Walk-In Closet
- Bathroom on Main Level
- 2 Full Bathrooms
- <<bathWithWhirlpoolToken>>
Laundry
- Laundry Room
- Laundry on main level
- Dryer
- Washer
Finished Basement
- Partial Basement
- Sump Pump
- Recreation or Family Area in Basement
- Crawl Space
- Basement Storage
Home Security
- Home Security System
- Storm Screens
- Carbon Monoxide Detectors
Outdoor Features
- Brick Porch or Patio
- Outdoor Kitchen
- Fire Pit
- Outdoor Grill
Schools
- Bartlett Elementary School
- East View Middle School
- South Elgin High School
Utilities
- Forced Air Heating and Cooling System
- Humidifier
- Heating System Uses Natural Gas
- Power Generator
- Lake Michigan Water
Community Details
- Bartlett Oaks Subdivision, Custom Ranch Floorplan
Listing and Financial Details
- Homeowner Tax Exemptions
Ownership History
Purchase Details
Home Financials for this Owner
Home Financials are based on the most recent Mortgage that was taken out on this home.Purchase Details
Purchase Details
Purchase Details
Home Financials for this Owner
Home Financials are based on the most recent Mortgage that was taken out on this home.Similar Homes in the area
Home Values in the Area
Average Home Value in this Area
Purchase History
| Date | Type | Sale Price | Title Company |
|---|---|---|---|
| Warranty Deed | $410,000 | New Title Company Name | |
| Deed | -- | Chicago Title Land Trust Co | |
| Deed | -- | -- | |
| Warranty Deed | $183,500 | Premier Title Company |
Mortgage History
| Date | Status | Loan Amount | Loan Type |
|---|---|---|---|
| Previous Owner | $143,700 | New Conventional | |
| Previous Owner | $145,000 | Unknown | |
| Previous Owner | $100,958 | Unknown | |
| Previous Owner | $118,500 | No Value Available |
Property History
| Date | Event | Price | Change | Sq Ft Price |
|---|---|---|---|---|
| 06/15/2025 06/15/25 | Pending | -- | -- | -- |
| 06/12/2025 06/12/25 | For Sale | $459,900 | +12.2% | $253 / Sq Ft |
| 06/25/2022 06/25/22 | Sold | $410,000 | -3.5% | $226 / Sq Ft |
| 05/25/2022 05/25/22 | Price Changed | $425,000 | -4.5% | $234 / Sq Ft |
| 05/13/2022 05/13/22 | Price Changed | $445,000 | -3.1% | $245 / Sq Ft |
| 04/30/2022 04/30/22 | For Sale | $459,000 | -- | $252 / Sq Ft |
Tax History Compared to Growth
Tax History
| Year | Tax Paid | Tax Assessment Tax Assessment Total Assessment is a certain percentage of the fair market value that is determined by local assessors to be the total taxable value of land and additions on the property. | Land | Improvement |
|---|---|---|---|---|
| 2023 | $8,988 | $117,060 | $41,760 | $75,300 |
| 2022 | $8,982 | $108,790 | $38,810 | $69,980 |
| 2021 | $8,725 | $103,270 | $36,840 | $66,430 |
| 2020 | $8,514 | $100,180 | $35,740 | $64,440 |
| 2019 | $8,399 | $96,600 | $34,460 | $62,140 |
| 2018 | $8,266 | $92,440 | $32,980 | $59,460 |
| 2017 | $8,029 | $88,760 | $31,670 | $57,090 |
| 2016 | $7,873 | $84,780 | $30,250 | $54,530 |
| 2015 | $7,855 | $80,250 | $28,630 | $51,620 |
| 2014 | $7,304 | $78,210 | $27,900 | $50,310 |
| 2013 | $8,766 | $80,080 | $28,570 | $51,510 |
Agents Affiliated with this Home
-
Joseph DeFrancesco

Seller's Agent in 2025
Joseph DeFrancesco
Dapper Crown
(630) 702-9782
5 in this area
349 Total Sales
-
Ray Watson

Seller's Agent in 2022
Ray Watson
RE/MAX
(847) 254-2254
13 in this area
205 Total Sales
-
John Greco

Buyer's Agent in 2022
John Greco
G Real Estate Co.
(630) 854-1100
3 in this area
93 Total Sales
Map
Source: Midwest Real Estate Data (MRED)
MLS Number: 11390336
APN: 01-03-207-027
- 501 Lakeview Ct
- 140 Amherst Dr
- 164 Wilcox Dr
- 281 S Western Ave
- 271 S Western Ave
- 829 Brookside Dr Unit 1
- 116 Pipers Dr
- 223 S Hickory Ave
- 238 S Devon Ave
- 308 Oakbrook Ct
- 122 E Sherman St
- 278 Broadmoor Ln
- 537 W Stearns Rd
- 403 W Oneida Ave
- 401 W Oneida Ave
- 322 S Prospect Ave
- 973 Reading St
- 109 S Western Ave
- 981 Reading St
- 624 Catalpa Ln
