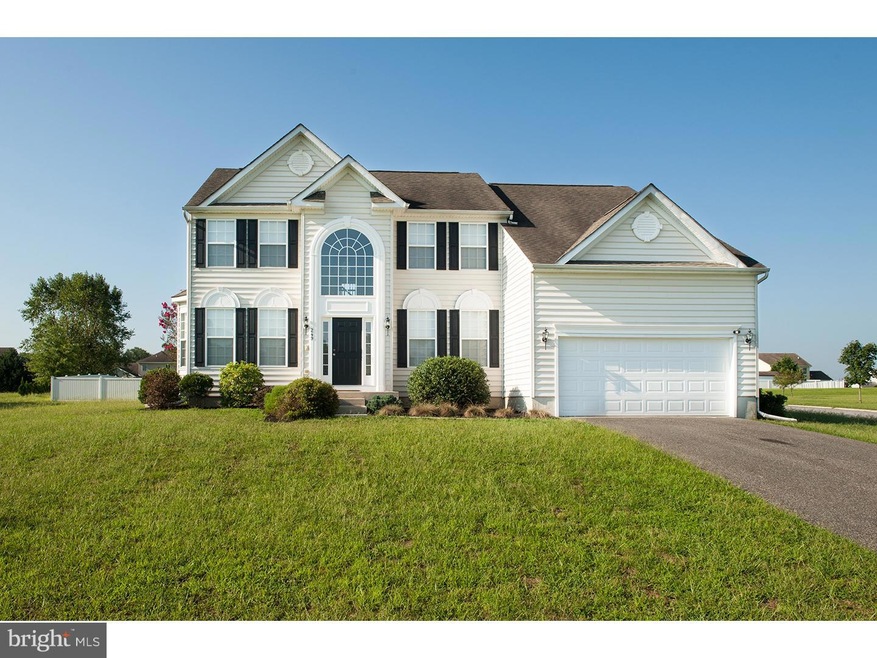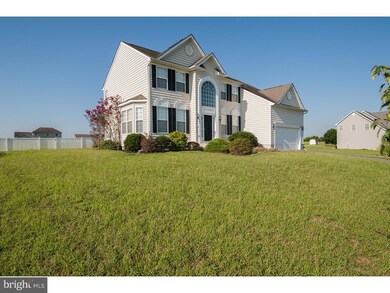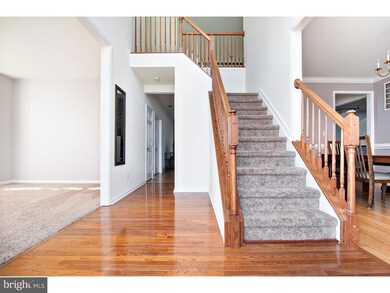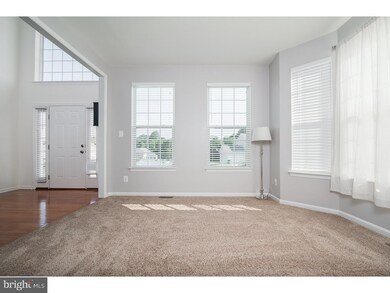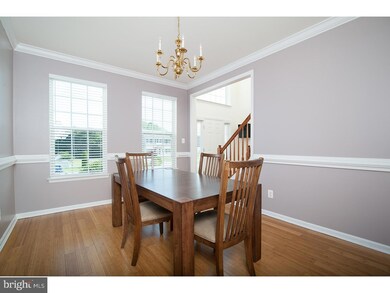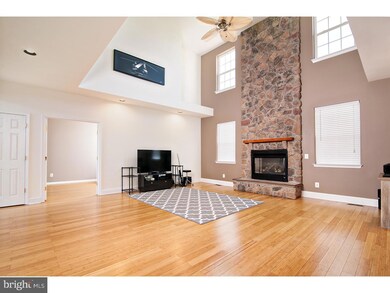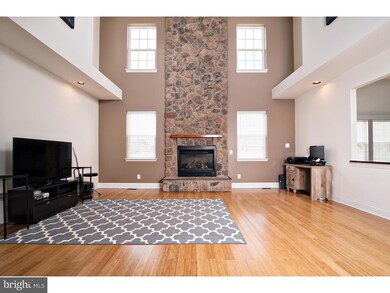
249 Tullamore Rd Magnolia, DE 19962
Highlights
- Contemporary Architecture
- Cathedral Ceiling
- Corner Lot
- Caesar Rodney High School Rated A-
- Wood Flooring
- Butlers Pantry
About This Home
As of November 2018If you are looking for a beautiful, updated, move-in ready home with an abundance of space in the award winning Caesar Rodney School District, look NO further! This has it all! Enter the two story foyer and be greeted by hardwood floors. The foyer is flanked by an open formal living room with a bay window, and a formal dining room with bamboo flooring. Continue through into the main space and be WOWed by the open family room. The two-story stone fireplace is a show-stopper and definitely the focal point of this huge gathering space. The open floorplan flows right into the kitchen where you'll find granite countertops, stainless appliances, an abundance of cabinets, track lighting, a large eating area, and no shortage of sunlight. This main floor is not over yet! A large 2-door office space is found right off of the family room, and a half bath with a stainless utility sink is off of the kitchen. The spacious laundry room rounds out this floor. Upstairs you will find 3 good sized bedrooms, a catwalk overlooking the impressive family room, a full bathroom, and then the master oasis. Tall ceilings, double door bathroom, soaking tub, walk-in closet. You will not be disappointed! If 3,475 sqft is not enough space, head downstairs to the fully finished basement with an additional 1,700 sqft!! This area features a rec space, playroom area, office with french doors, and a full bathroom. Walk right out to the backyard from the basement too! Outside you will love the privacy of being on a corner lot. The backyard is fenced in, well manicured, and features a patio that runs the full length of the home. Close to Rte 1, DAFB, Delaware beaches, this home has it all.
Home Details
Home Type
- Single Family
Est. Annual Taxes
- $1,664
Year Built
- Built in 2005
Lot Details
- 0.56 Acre Lot
- Lot Dimensions are 115x189
- Corner Lot
- Property is in good condition
- Property is zoned AC
HOA Fees
- $17 Monthly HOA Fees
Parking
- 2 Car Attached Garage
- Driveway
Home Design
- Contemporary Architecture
- Aluminum Siding
Interior Spaces
- Property has 2 Levels
- Cathedral Ceiling
- Stone Fireplace
- Family Room
- Living Room
- Dining Room
- Intercom
- Laundry on main level
Kitchen
- Eat-In Kitchen
- Butlers Pantry
- Built-In Microwave
- Dishwasher
- Kitchen Island
Flooring
- Wood
- Wall to Wall Carpet
Bedrooms and Bathrooms
- 4 Bedrooms
- En-Suite Primary Bedroom
- En-Suite Bathroom
- 3.5 Bathrooms
Finished Basement
- Basement Fills Entire Space Under The House
- Exterior Basement Entry
Outdoor Features
- Patio
Schools
- Star Hill Elementary School
- Postlethwait Middle School
- Caesar Rodney High School
Utilities
- Central Air
- Heating System Uses Gas
- Natural Gas Water Heater
- On Site Septic
Community Details
- Irish Hills Subdivision
Listing and Financial Details
- Tax Lot 4300-000
- Assessor Parcel Number SM-00-11200-03-4300-000
Ownership History
Purchase Details
Home Financials for this Owner
Home Financials are based on the most recent Mortgage that was taken out on this home.Purchase Details
Home Financials for this Owner
Home Financials are based on the most recent Mortgage that was taken out on this home.Purchase Details
Home Financials for this Owner
Home Financials are based on the most recent Mortgage that was taken out on this home.Purchase Details
Purchase Details
Similar Homes in Magnolia, DE
Home Values in the Area
Average Home Value in this Area
Purchase History
| Date | Type | Sale Price | Title Company |
|---|---|---|---|
| Deed | $355,000 | None Available | |
| Deed | $325,000 | None Available | |
| Deed | $199,900 | None Available | |
| Sheriffs Deed | $261,310 | None Available | |
| Interfamily Deed Transfer | -- | None Available |
Mortgage History
| Date | Status | Loan Amount | Loan Type |
|---|---|---|---|
| Open | $109,337 | New Conventional | |
| Open | $373,211 | VA | |
| Closed | $362,632 | VA | |
| Previous Owner | $331,987 | VA | |
| Previous Owner | $320,000 | Adjustable Rate Mortgage/ARM | |
| Previous Owner | $80,000 | Stand Alone Second | |
| Previous Owner | $394,250 | New Conventional | |
| Previous Owner | $351,000 | New Conventional | |
| Previous Owner | $233,759 | New Conventional | |
| Previous Owner | $66,799 | Stand Alone Second |
Property History
| Date | Event | Price | Change | Sq Ft Price |
|---|---|---|---|---|
| 11/09/2018 11/09/18 | Sold | $355,000 | 0.0% | $68 / Sq Ft |
| 09/22/2018 09/22/18 | Pending | -- | -- | -- |
| 09/10/2018 09/10/18 | For Sale | $354,900 | +9.2% | $68 / Sq Ft |
| 12/11/2014 12/11/14 | Sold | $325,000 | 0.0% | $94 / Sq Ft |
| 11/13/2014 11/13/14 | Pending | -- | -- | -- |
| 10/09/2014 10/09/14 | Price Changed | $325,000 | -4.4% | $94 / Sq Ft |
| 08/19/2014 08/19/14 | Price Changed | $340,000 | -2.9% | $98 / Sq Ft |
| 06/23/2014 06/23/14 | For Sale | $350,000 | +75.1% | $101 / Sq Ft |
| 01/22/2014 01/22/14 | Sold | $199,900 | 0.0% | $58 / Sq Ft |
| 11/26/2013 11/26/13 | Pending | -- | -- | -- |
| 10/02/2013 10/02/13 | For Sale | $199,900 | -- | $58 / Sq Ft |
Tax History Compared to Growth
Tax History
| Year | Tax Paid | Tax Assessment Tax Assessment Total Assessment is a certain percentage of the fair market value that is determined by local assessors to be the total taxable value of land and additions on the property. | Land | Improvement |
|---|---|---|---|---|
| 2024 | $2,240 | $471,500 | $98,100 | $373,400 |
| 2023 | $2,375 | $79,600 | $9,500 | $70,100 |
| 2022 | $2,249 | $79,600 | $9,500 | $70,100 |
| 2021 | $2,224 | $79,600 | $9,500 | $70,100 |
| 2020 | $2,176 | $79,600 | $9,500 | $70,100 |
| 2019 | $2,102 | $79,600 | $9,500 | $70,100 |
| 2018 | $2,050 | $79,600 | $9,500 | $70,100 |
| 2017 | $2,000 | $79,600 | $0 | $0 |
| 2016 | $1,908 | $79,600 | $0 | $0 |
| 2015 | $1,640 | $79,600 | $0 | $0 |
| 2014 | $1,612 | $79,600 | $0 | $0 |
Agents Affiliated with this Home
-

Seller's Agent in 2018
Stephanie Beck
Keller Williams Realty
(302) 526-0886
11 in this area
71 Total Sales
-

Buyer's Agent in 2018
Nitan Soni
Creig Northrop Team of Long & Foster
(302) 747-3333
213 Total Sales
-

Seller's Agent in 2014
James Olson
Jimmy Olson Realty
(302) 670-2300
1 in this area
26 Total Sales
-

Seller's Agent in 2014
Ed Hommond
RE/MAX
(302) 242-8867
1 in this area
17 Total Sales
-

Buyer's Agent in 2014
George Becker
Bryan Realty Group
(302) 382-6605
11 Total Sales
Map
Source: Bright MLS
MLS Number: 1003160438
APN: 8-00-11200-03-4300-000
- 743 Lexington Mill Rd
- 150 West St
- 106 Viola Dr
- 112 Lavender Dr
- 62 Deerberry Dr
- 30 Records Dr
- 43 Autumn Terrace
- 886 Windrow Way
- 891 Windrow Way
- 101 Wreath of Roses Ct
- 1217 Windrow Way
- 554 Lexington Mill Rd
- 113 Olde Field Dr
- 27 Vollkorn Rd
- 200 Lexington Mill Rd
- Lot 7 Anderson Rd Anderson Rd
- Anderson Residual Lo Anderson Rd
- Lot 1 Anderson Rd Anderson Rd
- 161 Anderson Rd
- 80 Pennbar Ct
