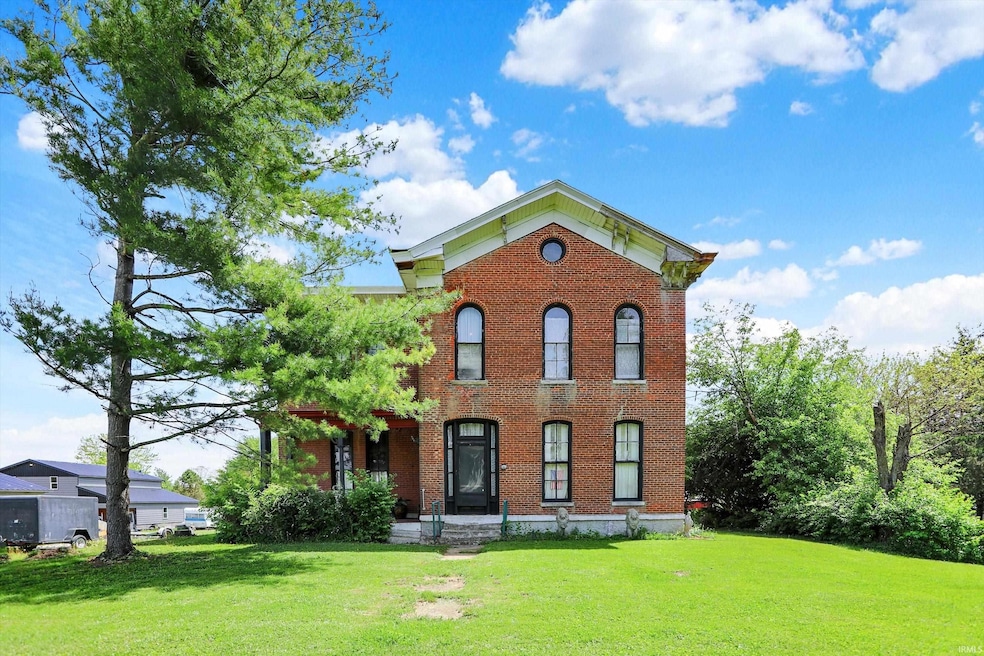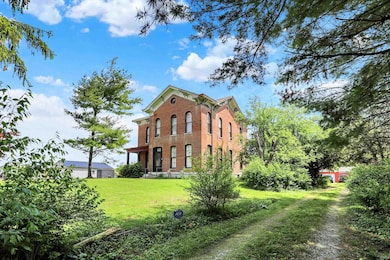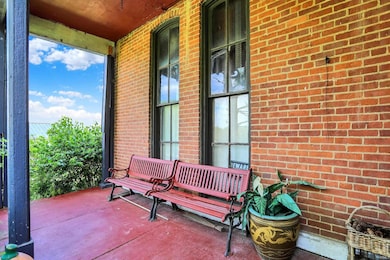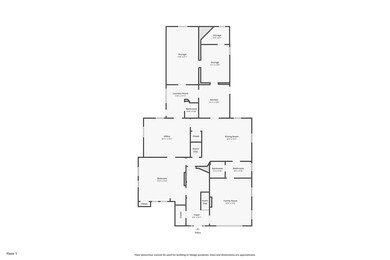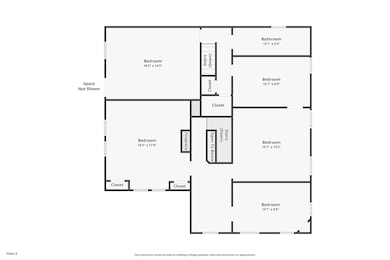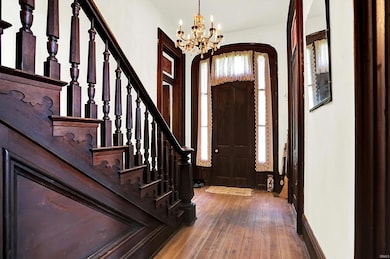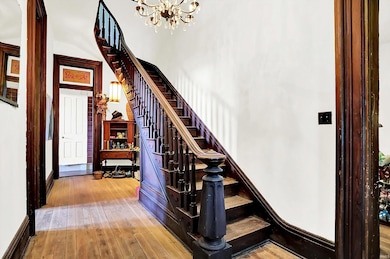
2490 S County Road 60 E Greensburg, IN 47240
Estimated payment $2,142/month
Highlights
- Victorian Architecture
- 3 Car Detached Garage
- Level Lot
- 3 Fireplaces
- Forced Air Heating System
About This Home
Step into history and charm with this grand 17-room, 2-story full-brick country home nestled on nearly 1 acre in the peaceful countryside of Greensburg—just 2.5 miles from town on Millhousen Road. Built in 1860, this stately residence offers 5 spacious bedrooms and 3 full bathrooms, and is full of timeless character and architectural detail. From the moment you arrive, you’ll appreciate the home’s classic appeal with a limestone foundation and retaining wall, a cozy covered front porch, and mature fruit trees including peach and apple. Inside, you'll find soaring 12-foot ceilings, ornate mantels, transoms, original woodwork, hardwoods under most carpets, and both a grand bridal staircase and a secondary back staircase. The 8x22 entry room sets the tone for this impressive home, leading into a formal dining room, living room, family room, and large laundry/mudroom. Unique touches include three original fireplaces—one with a wood burner, one gas, and one electric—as well as a powder room with an antique wash basin next to a full bath. The home is equipped with two 100-amp breaker services, two gas forced air furnaces (just needing outside condensers for central air), and a ventless gas fireplace in the living room. Recent updates include a brand-new roof and synthetic felt box gutters (June 2024). A standout feature is the walk-up attic that leads to a rooftop lookout, offering panoramic views of the surrounding countryside. The walk-out basement, located under the dining room and den, boasts 10' ceilings, limestone walls and floors, and adds flexible space for storage or future living areas. Outside, the property includes a 20x30 detached garage (sized for 3 cars), a small shed, an original smokehouse, and even an old outhouse—further adding to its historic charm. The home is connected to rural water, though a 75' deep well still exists on the property. This rare and distinctive property offers endless potential!
Listing Agent
Mark Dietel Realty, LLC Brokerage Email: offers@markdietel.com Listed on: 05/15/2025
Home Details
Home Type
- Single Family
Est. Annual Taxes
- $739
Year Built
- Built in 1860
Lot Details
- 0.92 Acre Lot
- Lot Dimensions are 308 x 134
- Level Lot
Parking
- 3 Car Detached Garage
Home Design
- Victorian Architecture
- Brick Exterior Construction
- Brick Foundation
Interior Spaces
- 3 Fireplaces
- Wood Burning Fireplace
- Gas Log Fireplace
- Electric Fireplace
- Unfinished Basement
Bedrooms and Bathrooms
- 5 Bedrooms
Schools
- Greensburg Elementary And Middle School
- Greensburg High School
Utilities
- Window Unit Cooling System
- Forced Air Heating System
- Heating System Uses Gas
- Septic System
Listing and Financial Details
- Assessor Parcel Number 16-11-24-000-001.060-015
Map
Home Values in the Area
Average Home Value in this Area
Tax History
| Year | Tax Paid | Tax Assessment Tax Assessment Total Assessment is a certain percentage of the fair market value that is determined by local assessors to be the total taxable value of land and additions on the property. | Land | Improvement |
|---|---|---|---|---|
| 2024 | $719 | $183,600 | $38,600 | $145,000 |
| 2023 | $705 | $160,500 | $38,600 | $121,900 |
| 2022 | $691 | $150,400 | $34,800 | $115,600 |
| 2021 | $893 | $139,900 | $34,800 | $105,100 |
| 2020 | $858 | $136,000 | $34,800 | $101,200 |
| 2019 | $895 | $138,400 | $31,000 | $107,400 |
| 2018 | $921 | $138,300 | $31,000 | $107,300 |
| 2017 | $840 | $137,900 | $31,000 | $106,900 |
| 2016 | $782 | $137,200 | $31,000 | $106,200 |
| 2014 | $579 | $136,300 | $27,700 | $108,600 |
| 2013 | $609 | $136,300 | $27,700 | $108,600 |
Property History
| Date | Event | Price | Change | Sq Ft Price |
|---|---|---|---|---|
| 07/17/2025 07/17/25 | Price Changed | $375,900 | -4.8% | $87 / Sq Ft |
| 05/15/2025 05/15/25 | For Sale | $395,000 | -- | $92 / Sq Ft |
Mortgage History
| Date | Status | Loan Amount | Loan Type |
|---|---|---|---|
| Closed | $130,500 | Stand Alone Refi Refinance Of Original Loan | |
| Closed | $110,250 | Credit Line Revolving |
Similar Homes in Greensburg, IN
Source: Indiana Regional MLS
MLS Number: 202517872
APN: 16-11-24-000-001.060-015
- 0 N Tyrel Ave E Unit MBR21857717
- 917 E Mill Creek Rd S
- 1615 S Millcreek Rd
- 1615 S Mill Creek Rd
- 1512 Hunters Dr
- 0 Baili Dr
- 1140 S Michigan Ave
- 1114 S Maureen Rd
- 1033 E Tara Rd
- 1205 E Tara Rd
- 1229 E Tara Rd
- 704 S Shane St
- 1028 Jack's Way
- 1041 Jack's Way
- 1033 Jack's Way
- 512 S Tara Rd
- 301 W Davis St
- 620 S Stone Creek Dr
- 608 S Stone Creek Dr
- 1085 E Greyhawk Ln
- 316 W Walnut St Unit 222
- 2039 N Wedgewood Ave
- 2039 N Wedgewood Ave
- 2039 N Wedgewood Ave
- 2039 N Wedgewood Ave
- 2039 N Wedgewood Ave
- 2039 N Wedgewood Ave
- 2039 N Wedgewood Ave
- 2039 N Wedgewood Ave
- 209 N West St
- 315 E Pearl St
- 1139 Tekulve Rd
- 23 Oakmont Place
- 240 Western Ave Unit A
- 102 Gaslight Dr Unit 64
- 1002 Belvedere Dr
- 1364 Delacorte Cir
- 919 Lewis Creek Ln
- 2350 Thornybrook Dr
- 403-407 E Washington St
