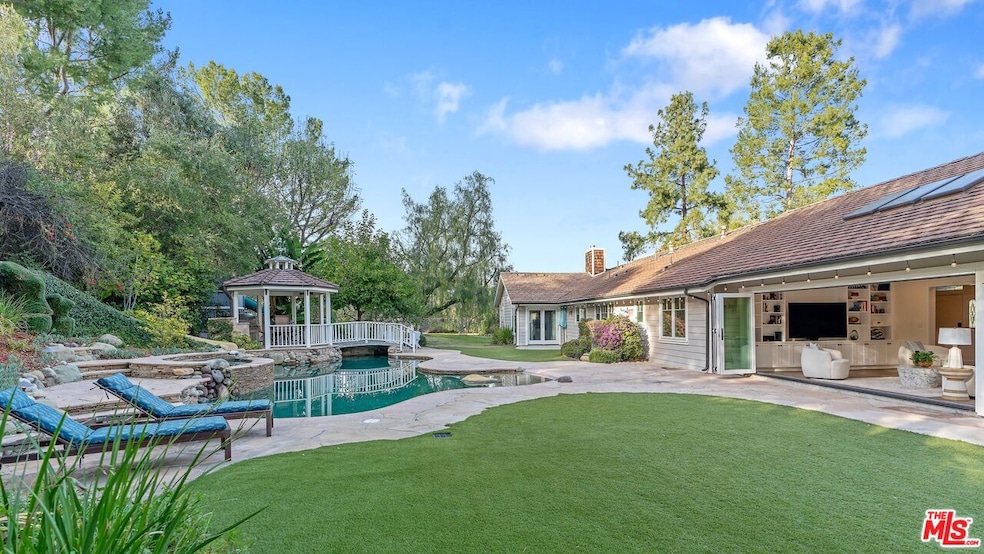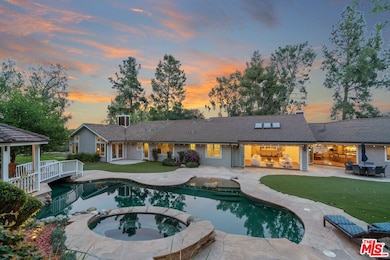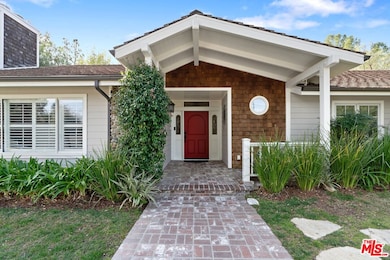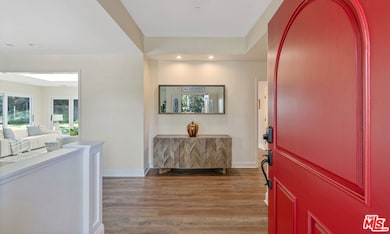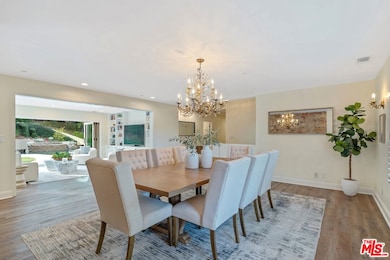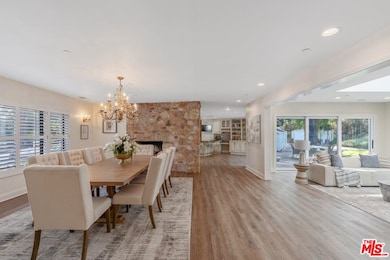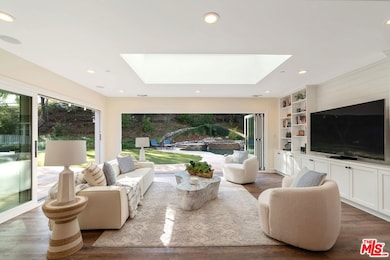24901 Jim Bridger Rd Hidden Hills, CA 91302
Estimated payment $31,119/month
Highlights
- Detached Guest House
- Koi Pond
- 24-Hour Security
- Round Meadow Elementary School Rated A
- Tennis Courts
- In Ground Pool
About This Home
Situated on an expansive 1.2 acres, this beautifully crafted single-story home with separate guest house is located in the highly sought after neighborhood of Hidden Hills! $1,000,000 in upgrades! The property offers a 6-bedroom, 6-bathroom main house spanning 3,983 square feet of open-concept living. Designed with entertaining in mind, this home features bi-fold patio doors that seamlessly connect indoor and outdoor spaces, opening to a private, spacious yard with a sparkling pool, raised spa, serene gazebo, and a tranquil Koi Pond. The gourmet kitchen is a chef's dream, boasting a spacious island with premium finishes perfect for hosting family and friends. The newly added primary suite is a true sanctuary, featuring vaulted ceilings, abundant natural light, and a luxurious en-suite bathroom with a rainfall shower and jacuzzi tub. The home also features 5 beautifully appointed fireplaces throughout. Equipped with an indoor sprinkler system. Every detail has been thoughtfully designed for comfort and sophistication. In addition to the main home is a charming 557-square-foot, 1-bedroom, 1-bathroom guest house, with separate street access which can be used for a studio, gym, or a source of rental income. Beyond the home, the vibrant Hidden Hills community offers an array of exceptional amenities. Join neighbors at the community center for weekly summer BBQs and a variety of HOA hosted social events. The center features a large pool and spa, tennis, pickleball and basketball courts, a BBQ area, a private theater and recreational room. Horse enthusiasts will appreciate the equestrian facilities, including riding arenas and miles of trails. Guard gated. Don't miss this rare chance to live in a truly special community that combines elegance, leisure, and connection. Make this Hidden Hills treasure your forever home!
Home Details
Home Type
- Single Family
Est. Annual Taxes
- $25,890
Year Built
- Built in 1963 | Remodeled
Lot Details
- 1.23 Acre Lot
- Lot Dimensions are 152x290
- Fenced Yard
- Wood Fence
- Sprinkler System
- Lawn
- Property is zoned HHRAS1*
Parking
- 2 Car Direct Access Garage
- Circular Driveway
- Guest Parking
Home Design
- Cape Cod Architecture
- Slab Foundation
- Clay Roof
Interior Spaces
- 4,540 Sq Ft Home
- 1-Story Property
- Open Floorplan
- Crown Molding
- Cathedral Ceiling
- Ceiling Fan
- Plantation Shutters
- Drapes & Rods
- Blinds
- Living Room
- Dining Room with Fireplace
- 5 Fireplaces
- Home Office
Kitchen
- Gourmet Kitchen
- Breakfast Area or Nook
- Breakfast Bar
- Double Oven
- Gas Cooktop
- Microwave
- Freezer
- Dishwasher
- Disposal
- Fireplace in Kitchen
Flooring
- Engineered Wood
- Ceramic Tile
Bedrooms and Bathrooms
- 7 Bedrooms
- Fireplace in Primary Bedroom
- Walk-In Closet
- Sunken Shower or Bathtub
- Powder Room
- 7 Full Bathrooms
- Double Vanity
- Soaking Tub
- Bathtub with Shower
- Shower Only
Laundry
- Laundry Room
- Dryer
- Washer
Pool
- In Ground Pool
- In Ground Spa
Outdoor Features
- Tennis Courts
- Open Patio
- Koi Pond
- Gazebo
Additional Homes
- Detached Guest House
Utilities
- Central Heating and Cooling System
- Property is located within a water district
- Gas Water Heater
- Sewer in Street
Listing and Financial Details
- Assessor Parcel Number 2049-009-063
Community Details
Overview
- Property has a Home Owners Association
- Association fees include security
Amenities
- Community Barbecue Grill
- Picnic Area
- Clubhouse
Recreation
- Tennis Courts
- Community Basketball Court
- Pickleball Courts
- Community Pool
- Horse Trails
- Hiking Trails
Security
- 24-Hour Security
Map
Home Values in the Area
Average Home Value in this Area
Tax History
| Year | Tax Paid | Tax Assessment Tax Assessment Total Assessment is a certain percentage of the fair market value that is determined by local assessors to be the total taxable value of land and additions on the property. | Land | Improvement |
|---|---|---|---|---|
| 2025 | $25,890 | $2,478,917 | $1,663,392 | $815,525 |
| 2024 | $25,890 | $2,430,312 | $1,630,777 | $799,535 |
| 2023 | $25,428 | $2,382,659 | $1,598,801 | $783,858 |
| 2022 | $24,677 | $2,335,941 | $1,567,452 | $768,489 |
| 2021 | $24,644 | $2,290,139 | $1,536,718 | $753,421 |
| 2019 | $23,805 | $2,222,214 | $1,491,139 | $731,075 |
| 2018 | $25,069 | $2,178,642 | $1,461,901 | $716,741 |
| 2016 | $21,391 | $1,883,345 | $1,405,135 | $478,210 |
| 2015 | $21,022 | $1,855,056 | $1,384,029 | $471,027 |
| 2014 | $20,731 | $1,818,719 | $1,356,918 | $461,801 |
Property History
| Date | Event | Price | List to Sale | Price per Sq Ft |
|---|---|---|---|---|
| 09/05/2025 09/05/25 | For Sale | $5,495,000 | 0.0% | $1,210 / Sq Ft |
| 08/22/2025 08/22/25 | Pending | -- | -- | -- |
| 07/18/2025 07/18/25 | Price Changed | $5,495,000 | -5.7% | $1,210 / Sq Ft |
| 06/27/2025 06/27/25 | For Sale | $5,825,000 | -- | $1,283 / Sq Ft |
Purchase History
| Date | Type | Sale Price | Title Company |
|---|---|---|---|
| Grant Deed | $1,775,000 | None Available | |
| Interfamily Deed Transfer | -- | Equity Title Company | |
| Interfamily Deed Transfer | -- | Universal Title Company | |
| Individual Deed | $850,000 | United Title Company |
Mortgage History
| Date | Status | Loan Amount | Loan Type |
|---|---|---|---|
| Open | $1,471,875 | VA | |
| Previous Owner | $975,000 | New Conventional | |
| Previous Owner | $622,500 | Stand Alone First |
Source: The MLS
MLS Number: 25558129
APN: 2049-009-063
- 24884 Jim Bridger Rd
- 5255 Round Meadow Rd
- 24926 Jim Bridger Rd
- 5287 Round Meadow Rd
- 25079 Jim Bridger Rd
- 25163 Jim Bridger Rd
- 5250 Scott Robertson Rd
- 25151 Jim Bridger Rd
- 25201 Mureau Rd
- 5340 Whitman Rd
- 24341 Rolling View Rd
- 5360 Whitman Rd
- 24341 Bridle Trail Rd
- 5192 Parkway Calabasas
- 24910 John Fremont Rd
- 5077 Schumacher Rd
- 25057 Lewis And Clark Rd
- 5558 Hoback Glen Rd
- 5416 Wellesley Dr
- 25200 Calabasas Rd
- 5287 Round Meadow Rd
- 25127 Jim Bridger Rd
- 5192 Parkway Calabasas
- 5839 Jed Smith Rd
- 5267 Newcastle Ln
- 24100 Hidden Ridge Rd
- 5517 Newcastle Ln
- 24050 Hidden Ridge Rd
- 25644 Queenscliff Ct
- 24105 Hidden Ridge Rd
- 5845 Hilltop Rd
- 24172 Lupin Hill Rd
- 24044 Long Valley Rd
- 25724 Simpson Place
- 5357 Ellenvale Ave
- 24316 Burbank Blvd
- 5309 Lockhurst Dr
- 5311 Lockhurst Dr
- 4110 Prado de Los Zorros
- 23760 Oakfield Rd
