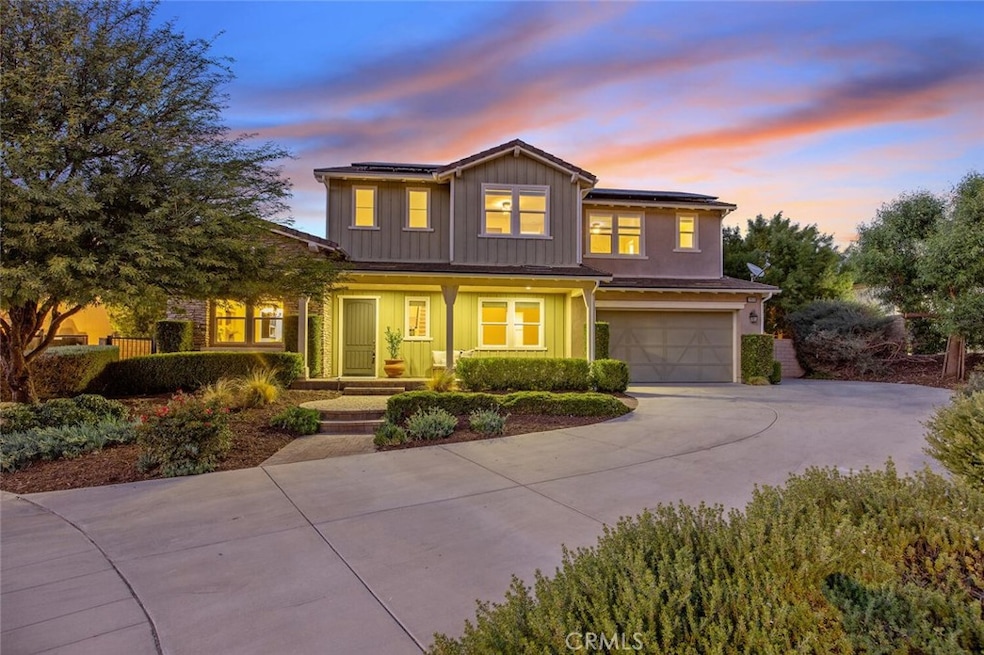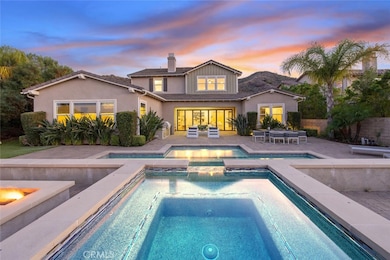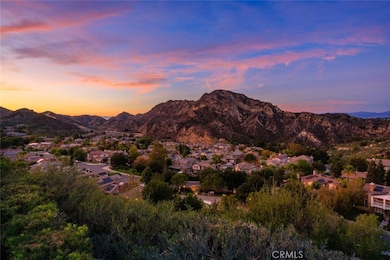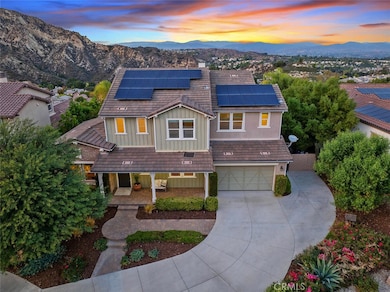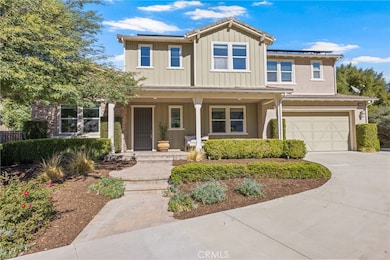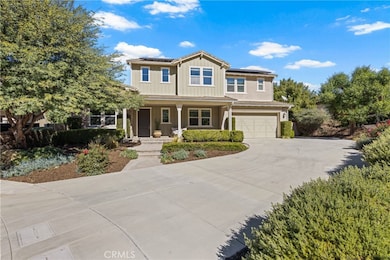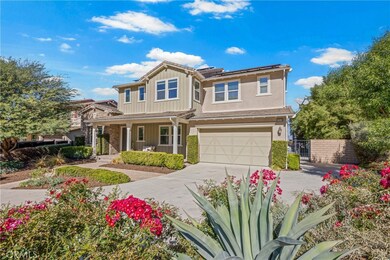24910 Old Stone Way Stevenson Ranch, CA 91381
Estimated payment $13,451/month
Highlights
- Pebble Pool Finish
- Primary Bedroom Suite
- Open Floorplan
- Pico Canyon Elementary School Rated A
- Panoramic View
- Cathedral Ceiling
About This Home
Overlooking the Santa Clarita Valley, this exquisite 5 bedroom, 5 bathroom POOL, SPA, and PANORAMIC VIEW executive home with OWNED SOLAR, 4 CAR GARAGE and DOWNSTAIRS PRIMARY SUITE offering privacy, elegance, and modern design with sweeping mountain and valley views! One of only 20 homes in this exclusive community, this incredible home sits on a beautifully landscaped, private cul-de-sac lot with sophisticated upgrades inside and out! Step through the regal entry into a bright, open concept floor plan with soaring ceilings, fresh paint, and carpet (October 2025)! A bonus room off the foyer can serve as a formal dining room, family room or home office, with direct access to the gourmet chef’s kitchen! The kitchen is an entertainer’s dream and the heart of the home, featuring quartz countertops, large center island with breakfast bar, double ovens, stainless steel appliances, abundant cabinetry, and butler’s pantry, complemented by an adjacent dining nook with backyard access and poolside views! Stacking sliding glass doors open to the sparkling pool views, covered patio and built in BBQ! The spacious living room is accented by a custom stonework wall which opens to the resort-style backyard complete with covered patio, built-in BBQ, lounge and dining areas, and a sparkling pool and spa with waterfall, fire pit adorned seating area framed by expansive mountain and valley views! The playset and in-ground trampoline add family-friendly fun while maintaining ample space for entertaining! The downstairs layout includes two well-appointed bedrooms. The DOWNSTAIRS PRIMARY SUITE is a luxurious retreat with a spa-like bathroom, soaking tub, walk-in tile shower, separate double sink vanities, and a huge walk-in closet with custom organizers and storage! The additional downstairs bedroom offers a full bath and generous closet space, the ideal space for a private office or guest bedroom! Upstairs, the spacious loft overlooks the entry and has stunning mountain and valley views, a perfect media room! Three additional upstairs bedrooms share two bathrooms, including a Jack-and-Jill bathroom, plus a convenient upstairs laundry room with sink and storage! Additional features include a 4 car tandem garage, PAID SOLAR, and NO MELLO ROOS! Situated in a highly desirable Stevenson Ranch neighborhood, this home is nearby top-rated schools, shopping, dining, and outdoor recreation, with quick freeway access! This is a dream home to cherish and make memories in for years to come!
Listing Agent
Prime Real Estate Brokerage Phone: 661-433-4485 License #01357740 Listed on: 10/31/2025
Home Details
Home Type
- Single Family
Est. Annual Taxes
- $21,872
Year Built
- Built in 2015 | Remodeled
Lot Details
- 0.28 Acre Lot
- Cul-De-Sac
- Brick Fence
- Landscaped
- Private Yard
- Lawn
- Back and Front Yard
- Density is up to 1 Unit/Acre
HOA Fees
- $279 Monthly HOA Fees
Parking
- 4 Car Direct Access Garage
- Parking Available
- Front Facing Garage
- Tandem Covered Parking
- Driveway
Property Views
- Panoramic
- Mountain
- Valley
- Neighborhood
Home Design
- Entry on the 1st floor
- Slab Foundation
- Shingle Roof
- Concrete Roof
Interior Spaces
- 4,333 Sq Ft Home
- 2-Story Property
- Open Floorplan
- Cathedral Ceiling
- Ceiling Fan
- Recessed Lighting
- Electric Fireplace
- Awning
- Roller Shields
- Blinds
- Window Screens
- Formal Entry
- Separate Family Room
- Living Room with Fireplace
- Dining Room
- Loft
- Bonus Room
Kitchen
- Breakfast Bar
- Butlers Pantry
- Double Oven
- Gas Oven
- Built-In Range
- Range Hood
- Microwave
- Dishwasher
- Kitchen Island
- Quartz Countertops
- Disposal
Flooring
- Carpet
- Laminate
- Tile
Bedrooms and Bathrooms
- 5 Bedrooms | 2 Main Level Bedrooms
- Primary Bedroom on Main
- Primary Bedroom Suite
- Walk-In Closet
- Jack-and-Jill Bathroom
- Bathroom on Main Level
- 5 Full Bathrooms
- Quartz Bathroom Countertops
- Dual Vanity Sinks in Primary Bathroom
- Soaking Tub
- Bathtub with Shower
- Separate Shower
- Closet In Bathroom
Laundry
- Laundry Room
- Laundry on upper level
- Washer and Gas Dryer Hookup
Eco-Friendly Details
- Solar Heating System
Pool
- Pebble Pool Finish
- Heated In Ground Pool
- Heated Spa
- In Ground Spa
- Waterfall Pool Feature
- Pool Tile
Outdoor Features
- Covered Patio or Porch
- Exterior Lighting
- Outdoor Grill
- Rain Gutters
Utilities
- Central Air
- Heating System Uses Natural Gas
- Natural Gas Connected
- Water Heater
- Phone Available
- Cable TV Available
Listing and Financial Details
- Tax Lot 3
- Tax Tract Number 52908
- Assessor Parcel Number 2826164003
- $1,097 per year additional tax assessments
- Seller Considering Concessions
Community Details
Overview
- Southern Oakridge Association, Phone Number (661) 257-1570
- Bartlein & Company Inc HOA
- Built by Williams
- Oakridge Subdivision
- Maintained Community
Recreation
- Community Pool
- Park
- Hiking Trails
- Bike Trail
Map
Home Values in the Area
Average Home Value in this Area
Tax History
| Year | Tax Paid | Tax Assessment Tax Assessment Total Assessment is a certain percentage of the fair market value that is determined by local assessors to be the total taxable value of land and additions on the property. | Land | Improvement |
|---|---|---|---|---|
| 2025 | $21,872 | $1,764,315 | $532,705 | $1,231,610 |
| 2024 | $21,872 | $1,729,721 | $522,260 | $1,207,461 |
| 2023 | $21,338 | $1,695,806 | $512,020 | $1,183,786 |
| 2022 | $20,974 | $1,662,556 | $501,981 | $1,160,575 |
| 2021 | $20,627 | $1,629,958 | $492,139 | $1,137,819 |
| 2019 | $19,790 | $1,581,615 | $477,543 | $1,104,072 |
| 2018 | $19,455 | $1,550,604 | $468,180 | $1,082,424 |
| 2016 | $17,876 | $1,450,000 | $450,000 | $1,000,000 |
| 2015 | $4,232 | $325,373 | $325,373 | $0 |
| 2014 | $3,882 | $319,000 | $319,000 | $0 |
Property History
| Date | Event | Price | List to Sale | Price per Sq Ft |
|---|---|---|---|---|
| 10/31/2025 10/31/25 | For Sale | $2,149,000 | -- | $496 / Sq Ft |
Purchase History
| Date | Type | Sale Price | Title Company |
|---|---|---|---|
| Interfamily Deed Transfer | -- | None Available | |
| Grant Deed | $1,450,000 | Lawyers Title Company | |
| Interfamily Deed Transfer | -- | Lawyers Title Company | |
| Grant Deed | $5,425,054 | Lawyers Title Vn | |
| Trustee Deed | $300,000 | Lawyers Title Company |
Mortgage History
| Date | Status | Loan Amount | Loan Type |
|---|---|---|---|
| Open | $1,160,000 | New Conventional | |
| Previous Owner | $6,920,000 | Purchase Money Mortgage |
Source: California Regional Multiple Listing Service (CRMLS)
MLS Number: SR25244189
APN: 2826-164-003
- 27462 Lumber Pine Place
- 27461 Lumber Pine Place
- 27632 Ensemble Place
- 27636 Symphony Place
- 25463 Hardy Place
- 26012 Franklin Ln
- 25507 Longfellow Place
- 26211 Reade Place
- 25221 Summerhill Ln
- 25518 Hemingway Ave Unit A
- 25530 Hemingway Ave
- 26246 Reade Place
- 25510 Chisom Ln
- 25528 Paine Cir
- 25535 Chisom Ln
- 26973 Prospector Rd Unit 302
- 27503 Golden Currant Place
- 27422 Pioneer Ct
- 27227 Coyote Bush Ct
- 26915 Goldfinch Ln
- 25209 Bishop Ct
- 25399 The Old Rd
- 24979 Constitution Ave
- 26909 Pathfinder Ln
- 27482 Boulderview Way
- 26666 Beartown Ln
- 24940 Pico Canyon Rd
- 25562 Fitzgerald Ave
- 25114 Steinbeck Ave Unit E
- 25841 Wordsworth Ln
- 25823 Browning Place
- 26003 Twain Place
- 27213 Tamarack Ln
- 26130 Twain Place
- 25716 Player Dr
- 25910 Tournament Rd
- 25101 Vermont Dr
- 23946 Rotunda Rd
- 25007 Peachland Ave Unit 221
- 23637 Canerwell St
