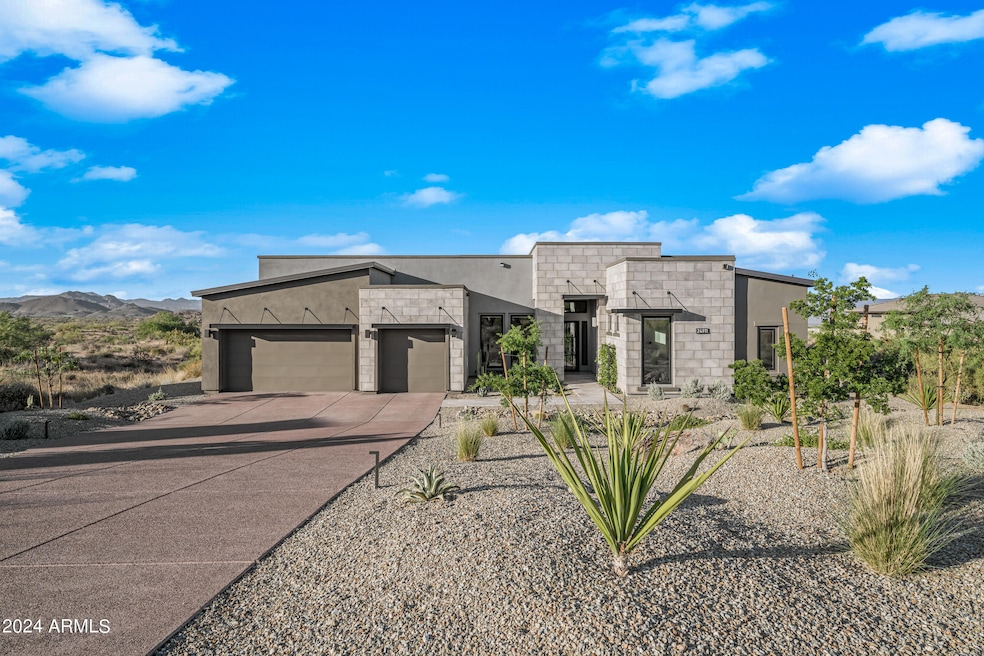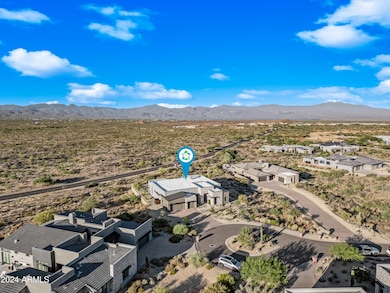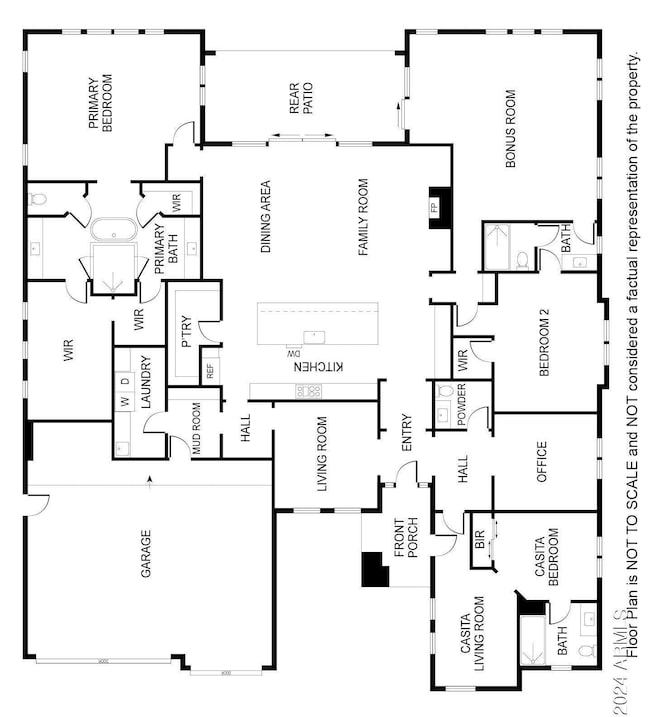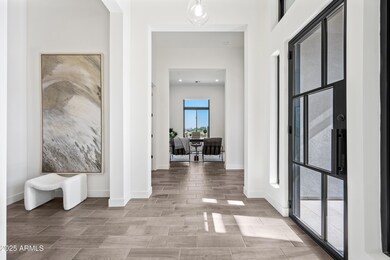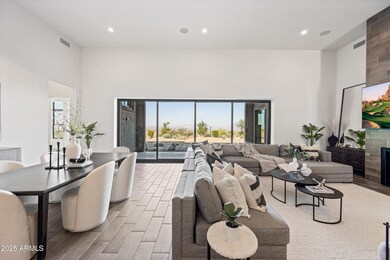24911 N 124th St Scottsdale, AZ 85255
Dynamite Foothills NeighborhoodHighlights
- Concierge
- Fitness Center
- Clubhouse
- Sonoran Trails Middle School Rated A-
- Gated with Attendant
- Contemporary Architecture
About This Home
Also Available for Sale! Welcome to Toll Brothers' premier, amenity-rich community with stunning views of the desert & mountains. Sereno Canyon is N. Scottsdale's top destination for luxury living. This home exemplifies perfection: absolutely pristine & impeccably maintained. Features of this exquisite home include: Guest Suite w/private entrance & living area, offering visitors comfort, privacy & seamless access to main home, Bonus/Flex Room adaptable to your lifestyle needs. Den, ideal for a home office or cozy retreat. High end 48'' Wolf range/48'' SubZero refrigerator/Cove dishwasher/Drawer microwave, etc. Storage galore! 20' Great Room Pocket Door, blending indoor & outdoor living spaces. Rent includes two 24 hr. guard gates & full access to all Mtn. Lodge amenities & services!
Home Details
Home Type
- Single Family
Est. Annual Taxes
- $5,368
Year Built
- Built in 2021
Lot Details
- 0.98 Acre Lot
- Cul-De-Sac
- Desert faces the front and back of the property
- Wrought Iron Fence
Parking
- 3 Car Garage
Home Design
- Contemporary Architecture
- Wood Frame Construction
- Spray Foam Insulation
- Cellulose Insulation
- Concrete Roof
- Metal Roof
- Stone Exterior Construction
- Stucco
Interior Spaces
- 4,361 Sq Ft Home
- 1-Story Property
- Furniture Can Be Negotiated
- Gas Fireplace
- Double Pane Windows
- ENERGY STAR Qualified Windows with Low Emissivity
- Roller Shields
- Living Room with Fireplace
- Tile Flooring
Kitchen
- Eat-In Kitchen
- Breakfast Bar
- Gas Cooktop
- Built-In Microwave
- Kitchen Island
Bedrooms and Bathrooms
- 3 Bedrooms
- Primary Bathroom is a Full Bathroom
- 3.5 Bathrooms
- Double Vanity
- Bathtub With Separate Shower Stall
Laundry
- Laundry in unit
- Dryer
- Washer
Home Security
- Smart Home
- Fire Sprinkler System
Schools
- Desert Sun Academy Elementary School
- Sonoran Trails Middle School
- Cactus Shadows High School
Utilities
- Zoned Heating and Cooling System
- Heating System Uses Natural Gas
- Water Softener
- High Speed Internet
- Cable TV Available
Additional Features
- No Interior Steps
- ENERGY STAR Qualified Equipment for Heating
- Covered patio or porch
Listing and Financial Details
- Property Available on 6/22/25
- 6-Month Minimum Lease Term
- Tax Lot 5A
- Assessor Parcel Number 217-01-252
Community Details
Overview
- Property has a Home Owners Association
- Ccmc Association, Phone Number (480) 921-7500
- Built by Toll Brothers
- Sereno Canyon Phase 1A Subdivision, Mayne/Desert Willow Floorplan
Amenities
- Concierge
- Clubhouse
- Recreation Room
Recreation
- Fitness Center
- Heated Community Pool
- Community Spa
Security
- Gated with Attendant
Map
Source: Arizona Regional Multiple Listing Service (ARMLS)
MLS Number: 6883706
APN: 217-01-252
- 24873 N 125th St
- 24642 N 123rd Place Unit 114
- 24422 N 128th Way
- 12942 E Buckskin Trail
- 24750 N 132nd Place
- 12942 E Buckskin Trail
- 12942 E Buckskin Trail
- 12942 E Buckskin Trail
- 12942 E Buckskin Trail
- 24450 N 132nd Place
- 0 N 128th St Unit 6863468
- 0 N 128th St Unit 9 6821002
- 24651 N 127th Way Unit 30
- 12324 E Alameda Rd
- 24334 N 128th St
- 24422 N 128th St
- 24724 N 119th Place
- 12686 E Black Rock Rd
- 12746 E Casitas Del Rio Dr
- 24023 N 127th Way
- 24910 N 124th St
- 24247 N 121st Place
- 24062 N 123rd Way
- 12746 E Casitas Del Rio Dr
- 24808 N 118th Place Unit ID1255431P
- 13020 E De la o Rd
- 12411 E Troon Vista Dr
- 12378 E Troon Vista Dr
- 11741 E Parkview Ln
- 11531 E Juan Tabo Rd
- 11539 E Bronco Trail
- 11516 E Ranch Gate Rd
- 11525 E Desert Willow Dr
- 11542 E Desert Willow Dr
- 11434 E Juan Tabo Rd
- 26362 N 115th St
- 11650 E Four Peaks Rd
- 25555 N Windy Walk Dr Unit 17
- 25555 N Windy Walk Dr Unit 24
- 27115 N 137th St
