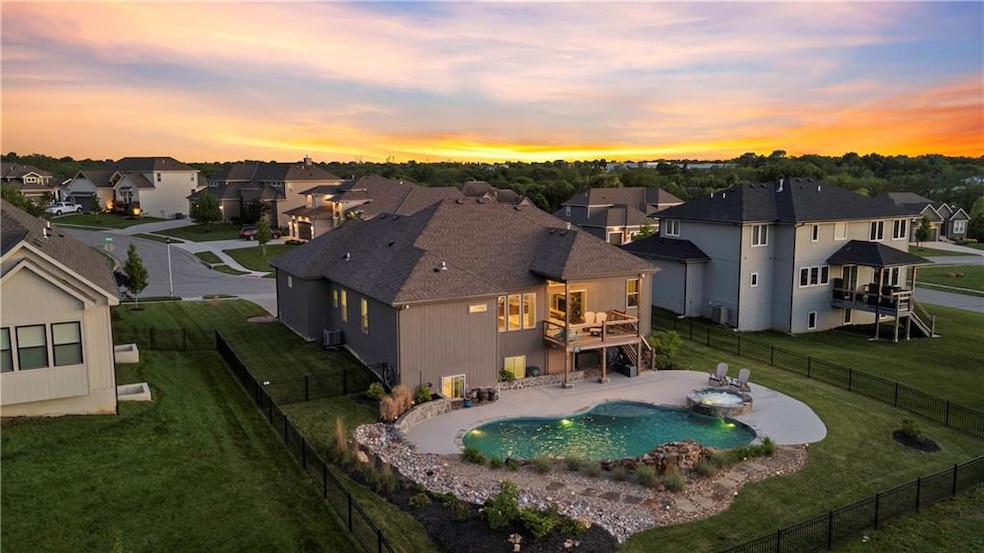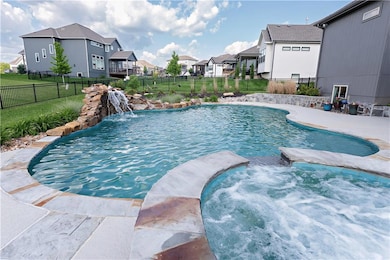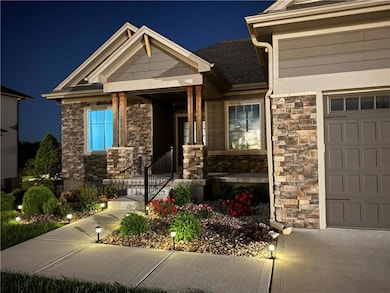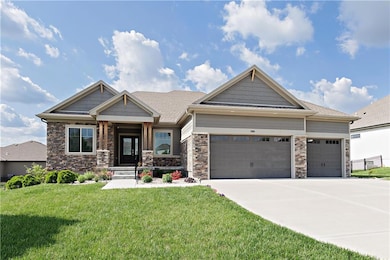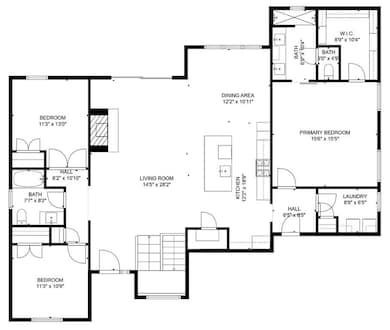
24914 W 76th St Shawnee, KS 66227
Estimated payment $5,160/month
Highlights
- Custom Closet System
- Traditional Architecture
- Main Floor Primary Bedroom
- Mize Elementary School Rated A
- Wood Flooring
- Great Room with Fireplace
About This Home
Huge Price Improvement down to $775,000 as of 6-27-25.Ask your agent for drone fly through and fly over video. Own year round freeze protect spa and 20’x40’ pool by grabbing this 5 bedroom Ranch with fenced yard. View drone flyover and fly through this listing on unbranded link. New interior paint, all new never used ranch level SHARP kitchen stainless steel appliances (refrigerator, gas stove, family size microwave, and dishwasher) 2 pantries, 3 walk in closets, pool wall scrubber vacuum with app, solar powered pool skimmer with app, 3 full bath, 3 car garage, full finished egress basement, hidden mini playhouse, in extreme Southwest Shawnee KS. Move in ready, see full walkthrough video and floor plans, 5 minutes from restaurants, 15 minutes from The Legends, and 38 minutes from the airport. This is a 5 bedroom ranch (three on the ranch level and two in the basement), three full bath, eight camera safety/security system with app in house and on the cloud if desired, 3430 ft.2, .32 acre lot, 20‘ x 40‘ in ground pool with freeze protect for year-round swimming if desired, two waterfalls, sun deck, two bench seats, in pool lighting, two heaters which take the pool temperature up to 90 and the jetted spa tub with massage blower up to 104, “cool feet” white pool deck, river rock bed, stone walking path that goes all the way around the pool, raised landscaping beds with various plants that deter insects, multiple colorful plants and flowers, both front and back, which peak at different times of the year, full finished egress basement with another kitchen area and refrigerator, a third refrigerator in an unfinished storage room, and a deep welled tub sink in a second unfinished storage room.
Listing Agent
At Home Kansas Brokerage Phone: 785-393-2274 License #BR00225772 Listed on: 05/09/2025
Home Details
Home Type
- Single Family
Est. Annual Taxes
- $9,304
Year Built
- Built in 2020
Lot Details
- 0.32 Acre Lot
- Aluminum or Metal Fence
- Sprinkler System
HOA Fees
- $93 Monthly HOA Fees
Parking
- 3 Car Attached Garage
Home Design
- Traditional Architecture
- Composition Roof
- Stone Trim
- Stone Veneer
Interior Spaces
- Ceiling Fan
- Great Room with Fireplace
- Family Room
- Combination Dining and Living Room
- Home Office
- Utility Room
Kitchen
- Gas Range
- Dishwasher
- Stainless Steel Appliances
- Kitchen Island
- Disposal
Flooring
- Wood
- Carpet
- Ceramic Tile
Bedrooms and Bathrooms
- 5 Bedrooms
- Primary Bedroom on Main
- Custom Closet System
- Walk-In Closet
- 3 Full Bathrooms
- Shower Only
Laundry
- Laundry Room
- Laundry on main level
- Washer
Finished Basement
- Basement Fills Entire Space Under The House
- Bedroom in Basement
- Basement Window Egress
Home Security
- Home Security System
- Fire and Smoke Detector
Schools
- Mize Elementary School
- De Soto High School
Additional Features
- Porch
- City Lot
- Forced Air Heating and Cooling System
Listing and Financial Details
- Assessor Parcel Number R744878
- $0 special tax assessment
Community Details
Overview
- Association fees include all amenities, trash
- The Preserve At Clear Creek Association
- The Preserve At Clear Creek Subdivision, Noah Floorplan
Recreation
- Community Pool
Map
Home Values in the Area
Average Home Value in this Area
Tax History
| Year | Tax Paid | Tax Assessment Tax Assessment Total Assessment is a certain percentage of the fair market value that is determined by local assessors to be the total taxable value of land and additions on the property. | Land | Improvement |
|---|---|---|---|---|
| 2024 | $9,304 | $79,454 | $13,513 | $65,941 |
| 2023 | $7,348 | $62,422 | $11,750 | $50,672 |
| 2022 | $7,452 | $62,020 | $12,363 | $49,657 |
| 2021 | $7,381 | $59,226 | $12,363 | $46,863 |
| 2020 | $4,817 | $38,813 | $10,302 | $28,511 |
| 2019 | $924 | $6,271 | $6,271 | $0 |
| 2018 | $849 | $5,644 | $5,644 | $0 |
Property History
| Date | Event | Price | Change | Sq Ft Price |
|---|---|---|---|---|
| 06/27/2025 06/27/25 | Price Changed | $775,000 | -8.8% | $226 / Sq Ft |
| 05/09/2025 05/09/25 | For Sale | $850,000 | +65.0% | $248 / Sq Ft |
| 06/15/2020 06/15/20 | Sold | -- | -- | -- |
| 05/13/2020 05/13/20 | Pending | -- | -- | -- |
| 05/09/2020 05/09/20 | Price Changed | $515,000 | -1.9% | $157 / Sq Ft |
| 01/03/2020 01/03/20 | For Sale | $525,000 | -- | $160 / Sq Ft |
Purchase History
| Date | Type | Sale Price | Title Company |
|---|---|---|---|
| Quit Claim Deed | -- | None Listed On Document | |
| Quit Claim Deed | -- | None Listed On Document | |
| Quit Claim Deed | -- | None Listed On Document | |
| Quit Claim Deed | -- | None Listed On Document | |
| Interfamily Deed Transfer | -- | Security 1St Title Llc | |
| Interfamily Deed Transfer | -- | Security 1St Title Llc | |
| Warranty Deed | -- | Stewart Title Company | |
| Warranty Deed | -- | Stewart Title Company | |
| Warranty Deed | -- | First American Title | |
| Warranty Deed | -- | First American Title |
Mortgage History
| Date | Status | Loan Amount | Loan Type |
|---|---|---|---|
| Previous Owner | $432,000 | Credit Line Revolving | |
| Previous Owner | $408,000 | Future Advance Clause Open End Mortgage |
About the Listing Agent

Marine Corps Veteran, retired pastor and teacher, now REALTOR for 20+ years, owned 9 investment doors plus our house, wife was a quilt shop owner for 20+ years until her passing (Jan 2025), 4 kids, and 19 grandkids. My wife and I had completed 8 Dream Trips with the 8 oldest grandkids who had each selected their continental US location, they booked the flight, hotel, and activities, and they ran a spreadsheet to budget their trip with us.
Premier Luxury Marketing Consultant (less than
Rob's Other Listings
Source: Heartland MLS
MLS Number: 2548666
APN: QP55270000-0099
- 7707 Green St
- 24704 W 76th St
- 24704 W 77th St
- 9057 Shady Bend Rd
- 7822 Houston St
- 7547 Belmont Dr
- 8311 Pickering St
- 8319 Pickering St
- 6840 Belmont Dr
- 0 Hedge Lane Terrace
- 24203 W 69th St
- 7005 Mize Rd
- 8265 Gleason Rd
- 24212 W 69th St
- 8984 Shady Bend Rd
- 9026 Shady Bend Rd
- 8925 Shady Bend Rd
- 8901 Shady Bend Rd
- 8973 Shady Bend Rd
- 8978 Shady Bend Rd
- 7405 Hedge Lane Terrace
- 7200 Silverheel St
- 6300-6626 Hedge Lane Terrace
- 6438 Roundtree St
- 6522 Noble St
- 9550 Monticello Rd
- 8852 Woodland Dr
- 20820 W 54th St
- 21437 W 49th St
- 19501 W 102nd St
- 17410 W 86th Terrace
- 20469 W 108th St
- 18000 W 97th St
- 11279 S Lakecrest Dr
- 8800 Penrose Ln
- 8757 Penrose Ln
- 8532 Hammond St
- 8201 Renner Rd
- 22154 W 116th Terrace
- 8401 Renner Blvd
