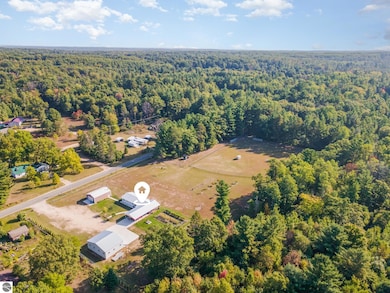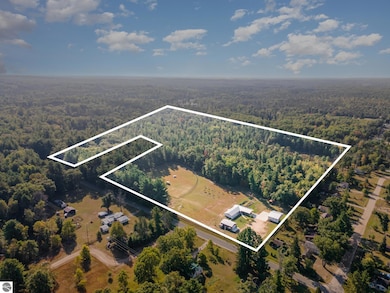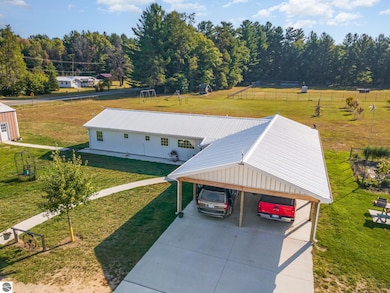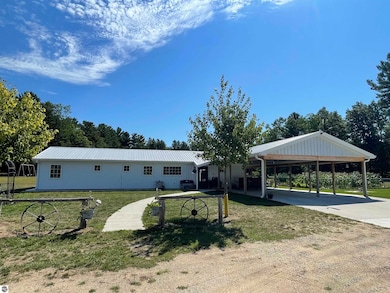2492 E Fir Rd Harrison, MI 48625
Estimated payment $3,534/month
Highlights
- Home fronts a pond
- 37.78 Acre Lot
- Wooded Lot
- Second Garage
- Countryside Views
- Ranch Style House
About This Home
"IF YOU BUILD IT, THEY WILL COME" This one-of-a-kind property—formerly known as Clark Memorial Park in Harrison—offers a full-size regulation baseball field complete with dugouts. Property includes 4 parcels totaling 38+/- acres; the land is a mix of level open areas and wooded trails, with a small pond in the back adding to its charm. Zoned residential improved, this unique property provides endless possibilities. The 3-bedroom, 3-bath home features over 1,400 square feet with a welcoming farmhouse feel. Updates include energy-efficient LED lighting, outdoor solar lighting, on-demand hot water heater, and excellent insulation. Nearly all windows are stationary except the bedrooms, and a generator is included for peace of mind. Outdoor living is just as inviting, with a covered patio and outdoor living space perfect for entertaining and relaxation. The parcel that the buildings are situated on is fully fenced and includes a garden area with apple, plum, peach and pear trees, plus a grape arbor. If you enjoy gardening, then we think you'll love the vegetable garden! Along the trails, you’ll find wild blackberries and blueberries to enjoy. Walk the trails, or ride; the choice is yours. Two large garages provide ample storage and workspace. One insulated metal building is equipped with heat and an air compressor, while the second, pole-style building is also insulated. This property is a rare find—whether you’re looking for recreation, hobby farming, or simply space to spread out, it’s ready to make your vision a reality.
Listing Agent
CENTURY 21 SIGNATURE REALTY - CLARE License #6501365986 Listed on: 08/21/2025

Home Details
Home Type
- Single Family
Est. Annual Taxes
- $2,549
Year Built
- Built in 2021
Lot Details
- 37.78 Acre Lot
- Lot Dimensions are 790x1316x266x1319
- Home fronts a pond
- Cul-De-Sac
- Fenced Yard
- Level Lot
- Cleared Lot
- Wooded Lot
- Garden
- The community has rules related to zoning restrictions
Home Design
- Ranch Style House
- Slab Foundation
- Fire Rated Drywall
- Frame Construction
- Asphalt Roof
- Steel Siding
Interior Spaces
- 1,440 Sq Ft Home
- Workshop
- Countryside Views
Kitchen
- Oven or Range
- Microwave
- Dishwasher
- Kitchen Island
Bedrooms and Bathrooms
- 3 Bedrooms
- Walk-In Closet
- 3 Full Bathrooms
Laundry
- Dryer
- Washer
Parking
- 4 Car Detached Garage
- Carport
- Second Garage
- Heated Garage
- Garage Door Opener
- Gravel Driveway
Outdoor Features
- Property is near a pond
- Covered Patio or Porch
- Pole Barn
- Rain Gutters
Utilities
- Forced Air Heating and Cooling System
- Well
- Water Heated On Demand
- Water Softener is Owned
- Cable TV Available
Map
Home Values in the Area
Average Home Value in this Area
Property History
| Date | Event | Price | List to Sale | Price per Sq Ft |
|---|---|---|---|---|
| 08/21/2025 08/21/25 | For Sale | $629,000 | -- | $437 / Sq Ft |
Source: Northern Great Lakes REALTORS® MLS
MLS Number: 1937849
- 4467 Oak Flats and 4476 Filter Rd
- 4362 Filter Rd
- 4467 Oak Flats Rd
- 4215 Oak Flats Rd
- 4074 Filter Rd
- 4476 Filter Rd
- 4465 Filter Rd
- 4813 Poplar Dr
- 4629 Filter Rd
- 4265 Jeffery Rd
- 4716 N Clare Ave Unit & 4718
- 2925 E Cranberry Lake Rd
- 4110 N Clare Ave
- 1693 Jill Janet St
- 1959 Jill Janet St
- 3942 Woods Rd
- 2179 Timber Ln
- 511 Eola Rd
- 2098 Timber Ln
- 2068 Timber Ln






