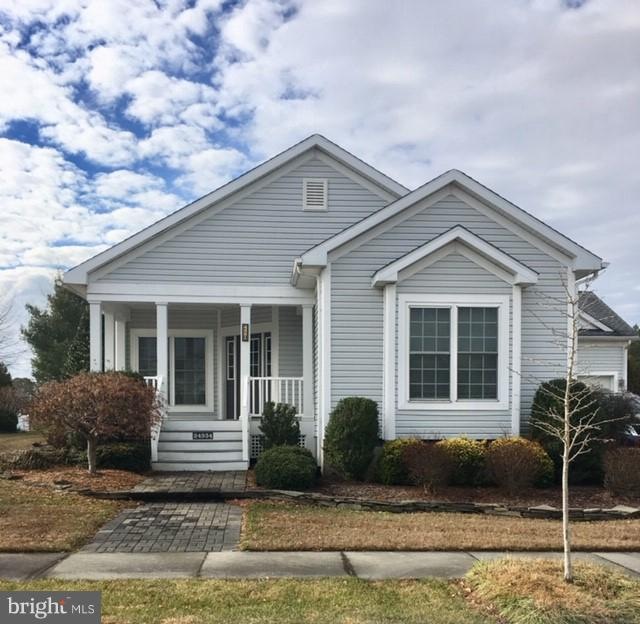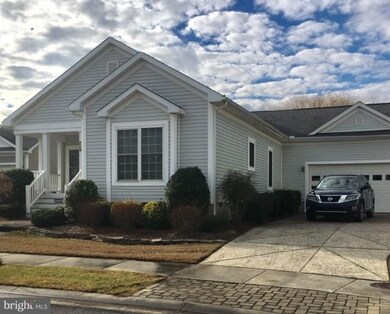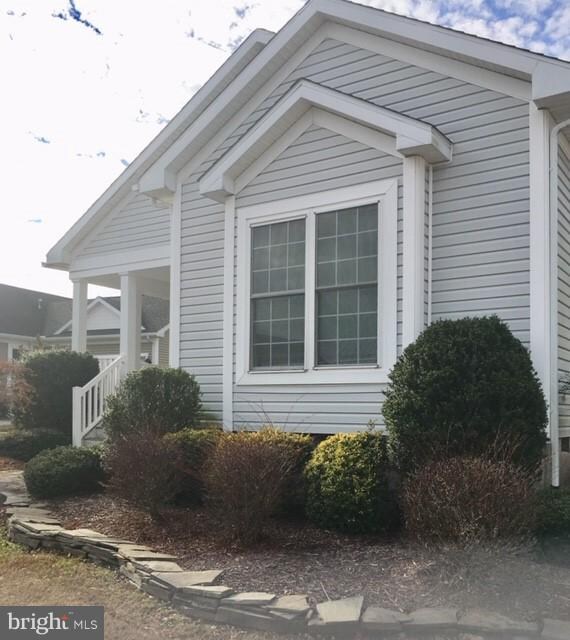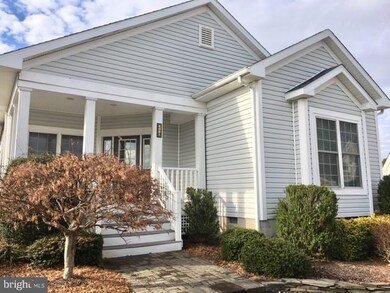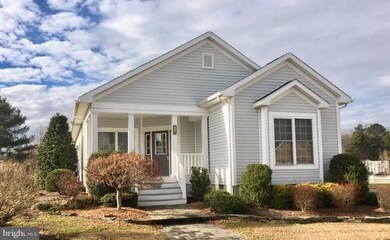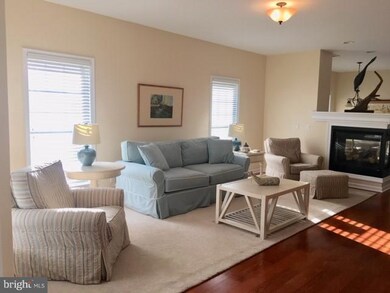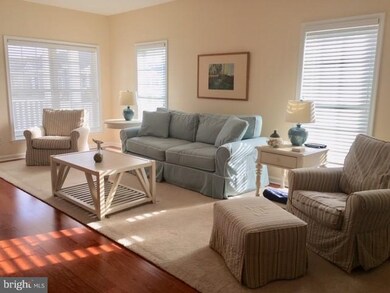
24934 Crooked Stick Way Unit 4321 Millsboro, DE 19966
Highlights
- Rambler Architecture
- Attic
- Community Pool
- Wood Flooring
- No HOA
- 2 Car Attached Garage
About This Home
As of March 2022Very attractive and immaculate home! Beautifully landscaped, move in ready and priced to sell. Interior of home features soft, neutral, beachy colors and white molding throughout. This Montreux Model features a split floor plan. Perfect for entertaining guests. Enjoy the spacious living room, two sided fireplace (which can be viewed from the living room and the dining room), beautiful flooring and a lovely screened porch. The backyard is fenced, landscaped and low maintenance. Homeowners will enjoy the Master Bedroom Suite with a very large walk in closet and capsule shower (big enough for 2) with multiple shower heads to relax you after a long day of golf or sunbathing...Access to attic in garage. Land Lease covers all amenities in both Baywood and our six sister communities. Amenities include discounted golf, club house discount at all times, pool, putting greens, driving range, private beaches, marina's, boat slip to rent and so much more.
Last Agent to Sell the Property
Baywood Homes LLC License #RS-0025147 Listed on: 01/07/2019
Home Details
Home Type
- Single Family
Est. Annual Taxes
- $904
Year Built
- Built in 2005
Lot Details
- Vinyl Fence
- Sprinkler System
- Land Lease of $802 per month expires in 40 years
- Ground Rent
- Property is zoned LONG NECK
Parking
- 2 Car Attached Garage
- Front Facing Garage
- Driveway
Home Design
- Rambler Architecture
- Architectural Shingle Roof
- Vinyl Siding
- Modular or Manufactured Materials
Interior Spaces
- 1,718 Sq Ft Home
- Property has 1 Level
- Gas Fireplace
- Window Treatments
- Dining Area
- Attic
Kitchen
- Eat-In Kitchen
- Electric Oven or Range
- <<microwave>>
- Dishwasher
- Kitchen Island
- Disposal
Flooring
- Wood
- Carpet
Bedrooms and Bathrooms
- 3 Main Level Bedrooms
- En-Suite Bathroom
- Walk-In Closet
- 2 Full Bathrooms
Laundry
- Laundry on main level
- Electric Dryer
- Washer
Schools
- Long Neck Elementary School
Utilities
- Forced Air Heating and Cooling System
- Heating System Powered By Owned Propane
Listing and Financial Details
- Assessor Parcel Number 234-23.00-272.00-4321
Community Details
Overview
- No Home Owners Association
- Baywood Subdivision
Recreation
- Community Pool
Ownership History
Purchase Details
Similar Homes in Millsboro, DE
Home Values in the Area
Average Home Value in this Area
Purchase History
| Date | Type | Sale Price | Title Company |
|---|---|---|---|
| Deed | $155,000 | -- | |
| Deed | $155,000 | -- |
Mortgage History
| Date | Status | Loan Amount | Loan Type |
|---|---|---|---|
| Open | $184,900 | New Conventional |
Property History
| Date | Event | Price | Change | Sq Ft Price |
|---|---|---|---|---|
| 03/07/2022 03/07/22 | Sold | $354,900 | 0.0% | $187 / Sq Ft |
| 01/22/2022 01/22/22 | Pending | -- | -- | -- |
| 01/17/2022 01/17/22 | For Sale | $354,900 | +91.8% | $187 / Sq Ft |
| 04/25/2019 04/25/19 | Sold | $185,000 | -4.6% | $108 / Sq Ft |
| 03/17/2019 03/17/19 | Pending | -- | -- | -- |
| 01/07/2019 01/07/19 | For Sale | $194,000 | -- | $113 / Sq Ft |
Tax History Compared to Growth
Tax History
| Year | Tax Paid | Tax Assessment Tax Assessment Total Assessment is a certain percentage of the fair market value that is determined by local assessors to be the total taxable value of land and additions on the property. | Land | Improvement |
|---|---|---|---|---|
| 2024 | $988 | $23,900 | $0 | $23,900 |
| 2023 | $987 | $23,900 | $0 | $23,900 |
| 2022 | $971 | $23,900 | $0 | $23,900 |
| 2021 | $954 | $23,900 | $0 | $23,900 |
| 2020 | $911 | $23,900 | $0 | $23,900 |
| 2019 | $907 | $23,900 | $0 | $23,900 |
| 2018 | $904 | $23,900 | $0 | $0 |
| 2017 | $911 | $23,900 | $0 | $0 |
| 2016 | $803 | $23,900 | $0 | $0 |
| 2015 | $828 | $23,900 | $0 | $0 |
| 2014 | $815 | $23,900 | $0 | $0 |
Agents Affiliated with this Home
-
Donna Kennedy

Seller's Agent in 2022
Donna Kennedy
Baywood Homes LLC
(443) 521-3323
165 in this area
173 Total Sales
-
Danielle Lent

Seller Co-Listing Agent in 2022
Danielle Lent
Baywood Homes LLC
(845) 224-4038
111 in this area
112 Total Sales
-
P
Buyer's Agent in 2022
Pamela Garrett
Exit Central Realty
Map
Source: Bright MLS
MLS Number: DESU128726
APN: 234-23.00-272.00-4321
- 24929 Crooked Stick Way Unit 4369
- 24339 Banks Rd
- 32313 E Mulligan Way Unit 4357
- 24967 Crooked Stick Way Unit 4342
- 24606 S Topline Way Unit 4303
- 32383 Austin Dr
- 24386 Canal Dr
- 25010 Pot Bunker Way Unit 3700
- 24065 Cari Dr
- 24960 Pot Bunker Way
- 24960 Pot Bunker Way Unit 3709
- 32447 Back Nine Way Unit 3765
- 24934 Pot Bunker Way Unit 3716
- 32431 Back Nine Way Unit 3761
- 24642 Dogwood Ln
- 24535 Dogwood Ln Unit L-73
- 24515 Shawn's Ln Unit 7727
- 24511 Dogwood Ln Unit L-68
- 32667 Back Nine Way Unit 3857
- 32675 Back Nine Way Unit 3858
