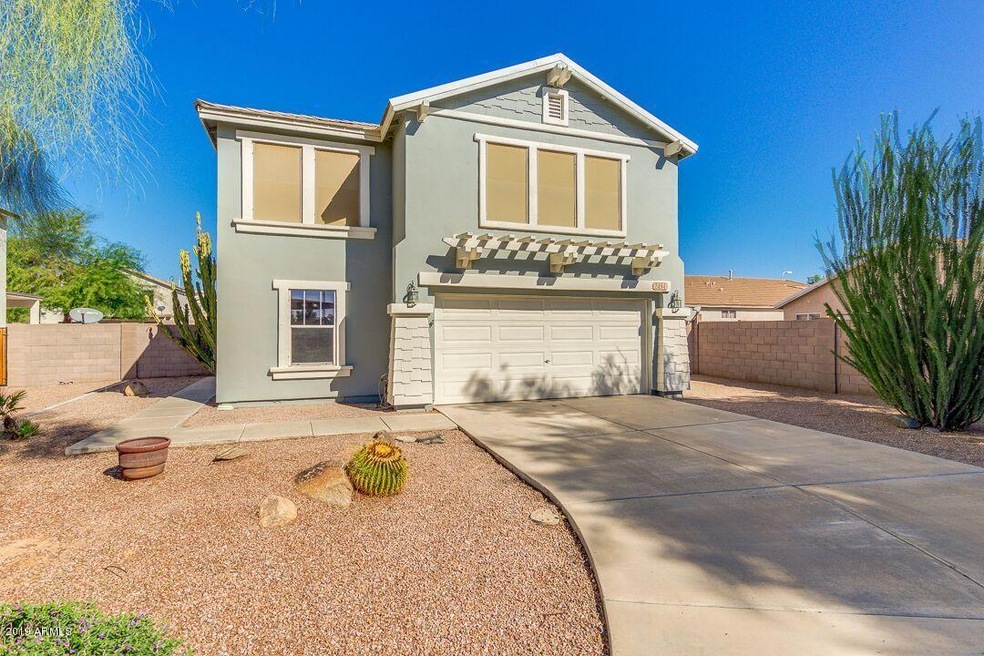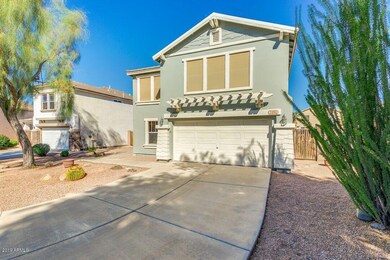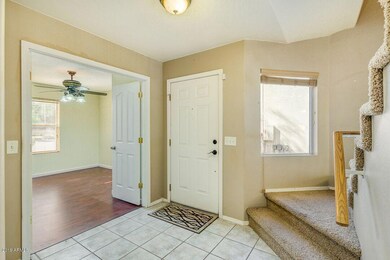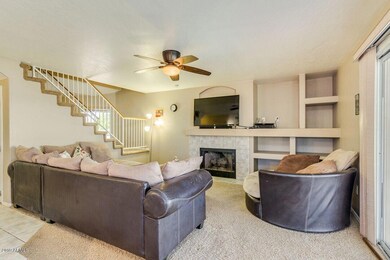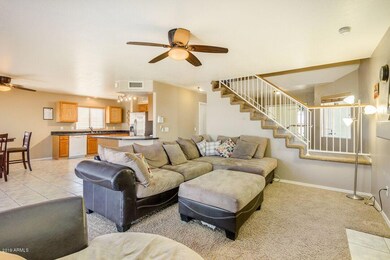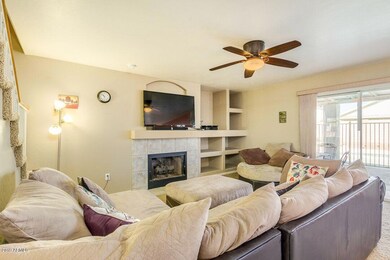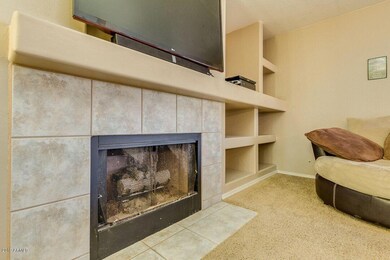
2494 W Feldspar Cir Apache Junction, AZ 85120
Highlights
- Private Pool
- Vaulted Ceiling
- Cul-De-Sac
- 0.19 Acre Lot
- Covered patio or porch
- Eat-In Kitchen
About This Home
As of December 2019This home sits on a quiet cul de sac close to the community park. You'll love this five full bedrooms, two and a half baths, spacious great room with open kitchen, and of course a pool to keep you cool! Home also boasts 2 closets in the large master, all front windows come with shade screens, gas connections in kitchen and laundry, and extra parking slab out front. Additional 60 AMP sub panel in the garage with 220 single phase, extra outlets and lights for a workbench set up. A perfect set up for entertaining with large covered patio out back with the option to build out a roof deck. Outside house painted in 2019, new AC unit 2017, refrigerator 2017, water softener and RO system 2015. Pool includes a cover roller (cover not present) and what ever cleaning equipment exists. Plastic Storage container in back yard stays. Buyer and buyer's agent to verify all facts.
Last Agent to Sell the Property
Alvin Rivera
Realty Executives License #SA668206000 Listed on: 10/29/2019
Last Buyer's Agent
Brittany Hughes
HomeSmart License #SA671978000
Home Details
Home Type
- Single Family
Est. Annual Taxes
- $2,061
Year Built
- Built in 2000
Lot Details
- 8,244 Sq Ft Lot
- Cul-De-Sac
- Desert faces the front and back of the property
- Block Wall Fence
HOA Fees
- $46 Monthly HOA Fees
Parking
- 2 Car Garage
- 3 Open Parking Spaces
- Garage Door Opener
Home Design
- Wood Frame Construction
- Tile Roof
- Stucco
Interior Spaces
- 2,299 Sq Ft Home
- 2-Story Property
- Vaulted Ceiling
- Ceiling Fan
- Solar Screens
- Living Room with Fireplace
- Security System Owned
Kitchen
- Eat-In Kitchen
- Breakfast Bar
- Built-In Microwave
Flooring
- Carpet
- Laminate
- Tile
Bedrooms and Bathrooms
- 5 Bedrooms
- Primary Bathroom is a Full Bathroom
- 2.5 Bathrooms
- Dual Vanity Sinks in Primary Bathroom
Outdoor Features
- Private Pool
- Covered patio or porch
Schools
- Superstition Mountain Elementary School
- Cactus Canyon Junior High
- Apache Junction High School
Utilities
- Refrigerated Cooling System
- Heating System Uses Natural Gas
- High Speed Internet
- Cable TV Available
Listing and Financial Details
- Legal Lot and Block 14 / 2039
- Assessor Parcel Number 102-55-014
Community Details
Overview
- Association fees include ground maintenance
- Brown Association, Phone Number (480) 339-8820
- Ironwood Estates Subdivision
Recreation
- Community Playground
Ownership History
Purchase Details
Home Financials for this Owner
Home Financials are based on the most recent Mortgage that was taken out on this home.Purchase Details
Purchase Details
Home Financials for this Owner
Home Financials are based on the most recent Mortgage that was taken out on this home.Purchase Details
Home Financials for this Owner
Home Financials are based on the most recent Mortgage that was taken out on this home.Purchase Details
Home Financials for this Owner
Home Financials are based on the most recent Mortgage that was taken out on this home.Purchase Details
Home Financials for this Owner
Home Financials are based on the most recent Mortgage that was taken out on this home.Purchase Details
Purchase Details
Purchase Details
Home Financials for this Owner
Home Financials are based on the most recent Mortgage that was taken out on this home.Purchase Details
Purchase Details
Home Financials for this Owner
Home Financials are based on the most recent Mortgage that was taken out on this home.Purchase Details
Home Financials for this Owner
Home Financials are based on the most recent Mortgage that was taken out on this home.Similar Homes in Apache Junction, AZ
Home Values in the Area
Average Home Value in this Area
Purchase History
| Date | Type | Sale Price | Title Company |
|---|---|---|---|
| Warranty Deed | $272,000 | Great American Ttl Agcy Inc | |
| Warranty Deed | -- | Great American Title Agency | |
| Quit Claim Deed | -- | None Available | |
| Warranty Deed | $160,000 | Great American Title Agency | |
| Special Warranty Deed | $144,999 | Accommodation | |
| Trustee Deed | $91,000 | Accommodation | |
| Warranty Deed | -- | None Available | |
| Quit Claim Deed | -- | None Available | |
| Warranty Deed | $295,000 | First American Title Ins Co | |
| Interfamily Deed Transfer | -- | None Available | |
| Interfamily Deed Transfer | -- | First American Title Insuran | |
| Joint Tenancy Deed | $145,107 | Chicago Title Insurance Co |
Mortgage History
| Date | Status | Loan Amount | Loan Type |
|---|---|---|---|
| Open | $272,800 | New Conventional | |
| Closed | $267,073 | FHA | |
| Previous Owner | $57,844 | Credit Line Revolving | |
| Previous Owner | $152,000 | New Conventional | |
| Previous Owner | $95,000 | New Conventional | |
| Previous Owner | $20,000 | Unknown | |
| Previous Owner | $236,000 | Negative Amortization | |
| Previous Owner | $170,232 | New Conventional | |
| Previous Owner | $146,367 | FHA | |
| Previous Owner | $143,277 | FHA |
Property History
| Date | Event | Price | Change | Sq Ft Price |
|---|---|---|---|---|
| 12/19/2019 12/19/19 | Sold | $272,000 | +1.5% | $118 / Sq Ft |
| 11/03/2019 11/03/19 | Pending | -- | -- | -- |
| 10/29/2019 10/29/19 | For Sale | $267,900 | +67.4% | $117 / Sq Ft |
| 01/17/2013 01/17/13 | Sold | $160,000 | -1.2% | $70 / Sq Ft |
| 12/13/2012 12/13/12 | Pending | -- | -- | -- |
| 12/07/2012 12/07/12 | Price Changed | $162,000 | -1.8% | $70 / Sq Ft |
| 11/21/2012 11/21/12 | For Sale | $164,900 | -- | $72 / Sq Ft |
Tax History Compared to Growth
Tax History
| Year | Tax Paid | Tax Assessment Tax Assessment Total Assessment is a certain percentage of the fair market value that is determined by local assessors to be the total taxable value of land and additions on the property. | Land | Improvement |
|---|---|---|---|---|
| 2025 | $2,207 | $41,005 | -- | -- |
| 2024 | $2,078 | $43,451 | -- | -- |
| 2023 | $2,173 | $33,912 | $3,277 | $30,635 |
| 2022 | $2,078 | $25,687 | $3,277 | $22,410 |
| 2021 | $2,138 | $23,171 | $0 | $0 |
| 2020 | $2,086 | $22,156 | $0 | $0 |
| 2019 | $2,061 | $20,019 | $0 | $0 |
| 2018 | $2,007 | $16,538 | $0 | $0 |
| 2017 | $1,981 | $15,659 | $0 | $0 |
| 2016 | $1,928 | $15,637 | $1,100 | $14,537 |
| 2014 | $1,853 | $11,343 | $1,100 | $10,243 |
Agents Affiliated with this Home
-
A
Seller's Agent in 2019
Alvin Rivera
Realty Executives
-
B
Buyer's Agent in 2019
Brittany Hughes
HomeSmart
-
Brian Neugebauer

Seller's Agent in 2013
Brian Neugebauer
RE/MAX
(602) 616-7300
52 Total Sales
-
D
Buyer's Agent in 2013
Diana Rice
Serene Living AZ
Map
Source: Arizona Regional Multiple Listing Service (ARMLS)
MLS Number: 5997959
APN: 102-55-014
- 2607 W Ironstone Ave
- 2208 W Baseline Ave Unit 77
- 2208 W Baseline Ave Unit 67
- 2208 W Baseline Ave Unit 87
- 2208 W Baseline Ave Unit 142
- 2208 W Baseline Ave Unit 190
- 2208 W Baseline Ave Unit 194
- 2208 W Baseline Ave Unit 94
- 2208 W Baseline Ave Unit 136
- 3282 S Warner Dr
- 3400 S Ironwood Dr Unit 1006
- 3400 S Ironwood Dr Unit 65
- 3400 S Ironwood Dr Unit 382
- 3400 S Ironwood Dr Unit 85
- 3400 S Ironwood Dr Unit 69
- 3400 S Ironwood Dr Unit 353
- 3400 S Ironwood Dr Unit 311
- 3400 S Ironwood Dr Unit 181
- 3400 S Ironwood Dr Unit 227
- 3400 S Ironwood Dr Unit 98
