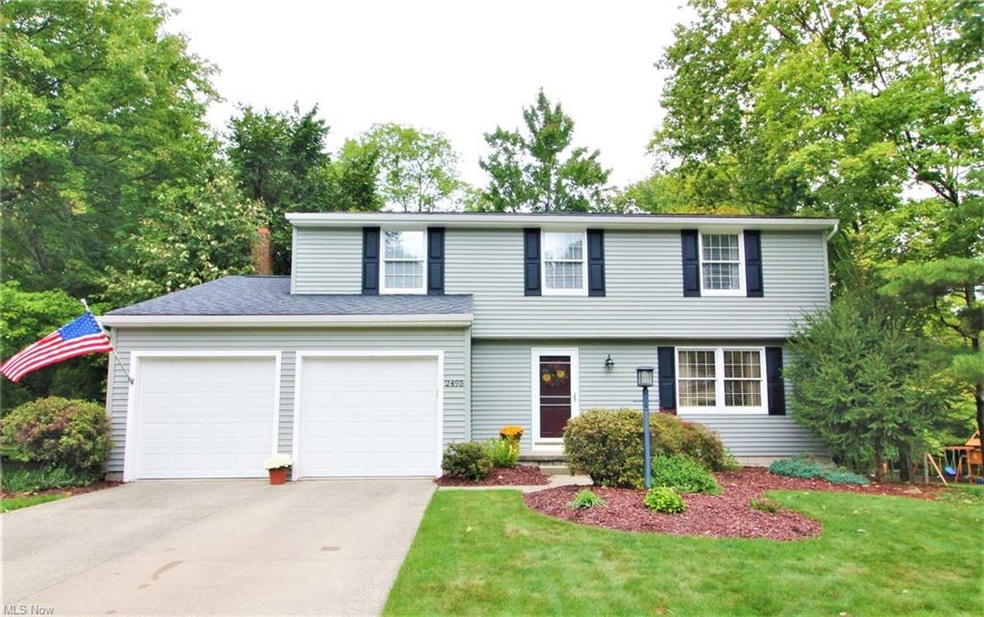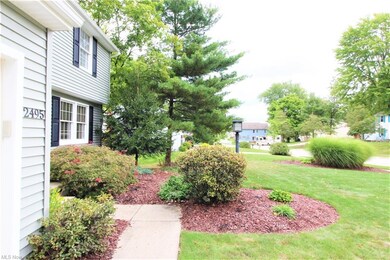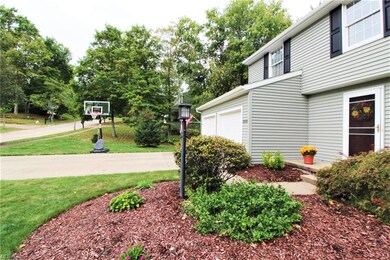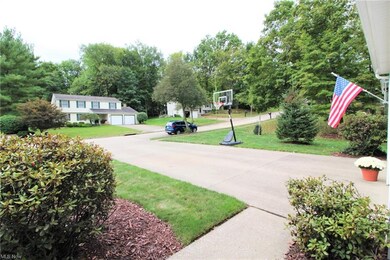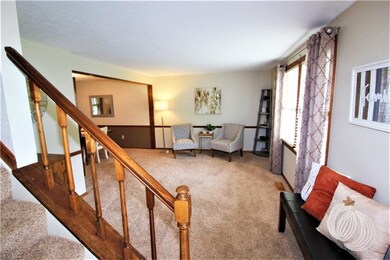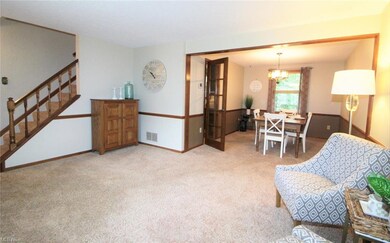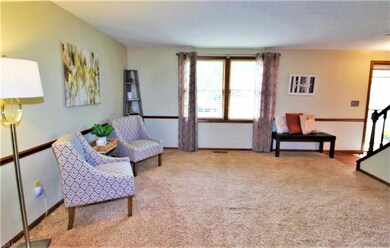
Estimated Value: $353,700 - $374,000
Highlights
- View of Trees or Woods
- Wooded Lot
- 2 Car Direct Access Garage
- Colonial Architecture
- 1 Fireplace
- Cul-De-Sac
About This Home
As of October 2021Gorgeous 4 Bedroom 2.5 Bath Colonial on Large Private Park-Like Yard!
This Spacious Home is Move-in-Ready with Neutral Colors and Many Updates!
Hardwood Floors Greet You in the Foyer and Family Room. Newly Remodeled Stone
Fireplace for the Cool Fall Nights Lead to Sliding Glass Doors and Large Deck overlooking
Wooded Backyard. What Makes This Home Even More Beautiful is the Large Addition of the Vaulted
Open Bright Sunroom with Trapezoid Windows and Sliding Glass Doors Also Open to the Recently Painted Deck. The Eat-in-Kitchen has Stainless Steel Appliances, Plenty of Natural Light and a Rich Glass Paneled Door Open to Dining Room with Chair Rail. Living Room with Chair Rail is Open with Large Windows. Upstairs are Three Bedrooms and Large Master with Separate Make-up Area and Walk-in-Closet. The Main Bath Has Been Remodeled with New Tub/Shower and Vanity. Plenty of Room for Storage in the Full Walkout Basement Which Leads to Brick Patio. Outdoors Has Lots of Room with Swing Set and Storage Shed. Brand New Lennox Furnace and AC! Newer Sliding Glass Doors and Siding. Patio Furniture and Grill Can Stay. This Beauty Can Be Yours Before the Holidays!!!
Last Agent to Sell the Property
EXP Realty, LLC. License #311258 Listed on: 09/24/2021

Home Details
Home Type
- Single Family
Est. Annual Taxes
- $3,403
Year Built
- Built in 1980
Lot Details
- 0.37 Acre Lot
- Lot Dimensions are 107x150
- Cul-De-Sac
- Wooded Lot
Home Design
- Colonial Architecture
- Asphalt Roof
Interior Spaces
- 1,972 Sq Ft Home
- 2-Story Property
- 1 Fireplace
- Views of Woods
Kitchen
- Range
- Microwave
- Dishwasher
Bedrooms and Bathrooms
- 4 Bedrooms
Laundry
- Dryer
- Washer
Basement
- Walk-Out Basement
- Basement Fills Entire Space Under The House
Parking
- 2 Car Direct Access Garage
- Garage Door Opener
Outdoor Features
- Shed
- Porch
Utilities
- Forced Air Heating and Cooling System
- Heating System Uses Gas
Listing and Financial Details
- Assessor Parcel Number 5609907
Community Details
Overview
- Silver Spgs Heights Community
Recreation
- Park
Ownership History
Purchase Details
Home Financials for this Owner
Home Financials are based on the most recent Mortgage that was taken out on this home.Purchase Details
Similar Homes in Stow, OH
Home Values in the Area
Average Home Value in this Area
Purchase History
| Date | Buyer | Sale Price | Title Company |
|---|---|---|---|
| Dureiko Brian Michael | $291,000 | Inflinity Title | |
| Podges Robert B | -- | None Available |
Mortgage History
| Date | Status | Borrower | Loan Amount |
|---|---|---|---|
| Open | Dureiko Brian Michael | $282,270 | |
| Previous Owner | Podges Josetta A | $79,500 | |
| Previous Owner | Podges Robert B | $124,873 | |
| Previous Owner | Podges Josetta A | $9,200 | |
| Previous Owner | Podges Robert B | $145,000 |
Property History
| Date | Event | Price | Change | Sq Ft Price |
|---|---|---|---|---|
| 10/29/2021 10/29/21 | Sold | $291,000 | +4.0% | $148 / Sq Ft |
| 09/26/2021 09/26/21 | Pending | -- | -- | -- |
| 09/24/2021 09/24/21 | For Sale | $279,900 | -- | $142 / Sq Ft |
Tax History Compared to Growth
Tax History
| Year | Tax Paid | Tax Assessment Tax Assessment Total Assessment is a certain percentage of the fair market value that is determined by local assessors to be the total taxable value of land and additions on the property. | Land | Improvement |
|---|---|---|---|---|
| 2025 | $5,843 | $103,751 | $17,861 | $85,890 |
| 2024 | $5,843 | $103,751 | $17,861 | $85,890 |
| 2023 | $5,843 | $103,751 | $17,861 | $85,890 |
| 2022 | $4,811 | $75,299 | $12,943 | $62,356 |
| 2021 | $4,020 | $70,214 | $12,943 | $57,271 |
| 2020 | $3,951 | $70,210 | $12,940 | $57,270 |
| 2019 | $3,403 | $56,370 | $12,940 | $43,430 |
| 2018 | $3,347 | $56,370 | $12,940 | $43,430 |
| 2017 | $3,084 | $56,370 | $12,940 | $43,430 |
| 2016 | $3,173 | $50,400 | $12,940 | $37,460 |
| 2015 | $3,084 | $50,400 | $12,940 | $37,460 |
| 2014 | $3,087 | $50,400 | $12,940 | $37,460 |
| 2013 | $3,151 | $51,820 | $12,940 | $38,880 |
Agents Affiliated with this Home
-
Carl Chmielewski

Seller's Agent in 2021
Carl Chmielewski
EXP Realty, LLC.
(330) 730-5300
36 in this area
162 Total Sales
-
Kathy Cistone Chmielewski

Seller Co-Listing Agent in 2021
Kathy Cistone Chmielewski
EXP Realty, LLC.
(330) 608-2463
28 in this area
104 Total Sales
Map
Source: MLS Now
MLS Number: 4319961
APN: 56-09907
- 4803 Heights Dr
- 0 Stow Rd Unit 5102979
- 2426 Wrens Dr S Unit 2C
- 2568 Celia Dr
- 2523 Sherwood Dr
- 5362 Park Vista Ct
- 4794 Somerset Dr
- 5027 Lake Breeze Landing
- 2280 Becket Cir
- 5360 Brooklands Dr
- 4697 Maple Spur Dr Unit 4701
- 5097 Heather Ann Cir
- 5434 Celeste View Dr
- V/L Norton Rd
- 4591 Fishcreek Rd
- 1877 Clearbrook Dr
- 5485 Diana Lynn Dr
- 2932 Duquesne Dr
- 5511 Young Rd
- 5015 Portland Cove
- 2495 Hanson Ave
- 2483 Hanson Ave
- 2505 Hanson Ave
- 2476 Silver Springs Dr
- 2480 Silver Springs Dr
- 2474 Silver Springs Dr
- 2490 Hanson Ave
- 4937 Heights Dr
- 4947 Heights Dr
- 2500 Hanson Ave
- 2515 Hanson Ave
- 2480 Hanson Ave
- 2508 Hanson Ave
- 2496 Silver Springs Dr
- 4957 Heights Dr
- 2472 Hanson Ave
- 2516 Hanson Ave
- 2464 Hanson Ave
- 4812 Fox Run Dr
- 4802 Fox Run Dr
