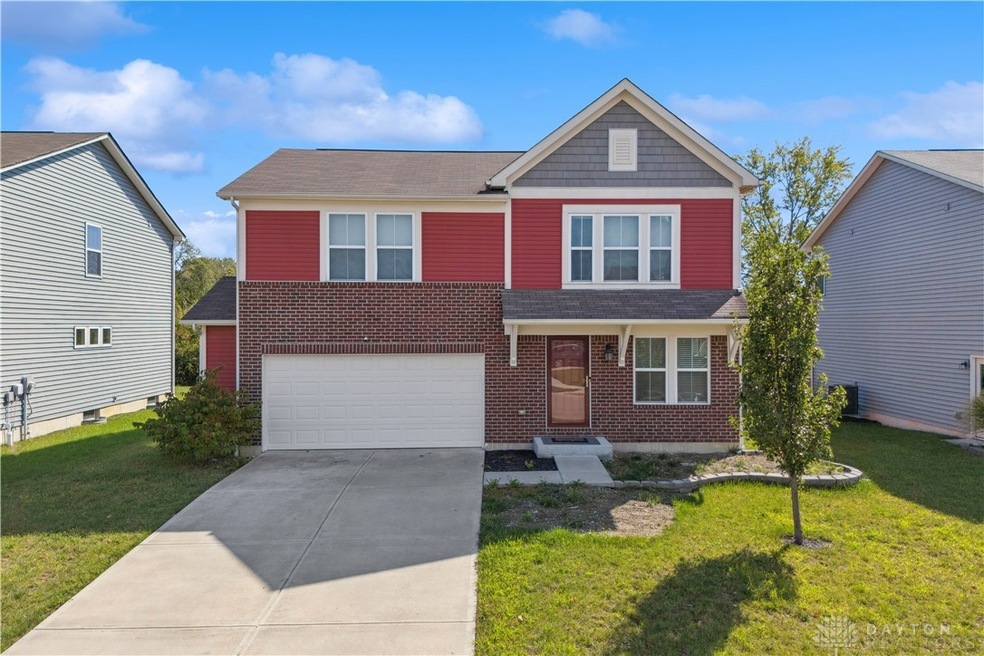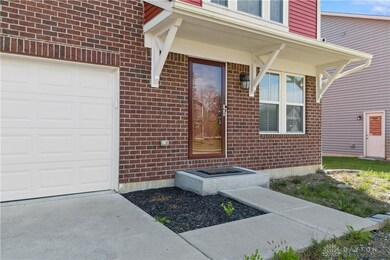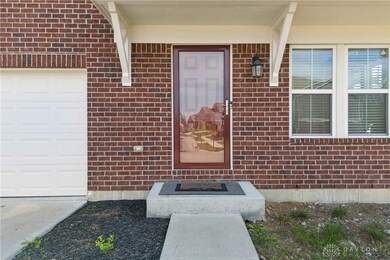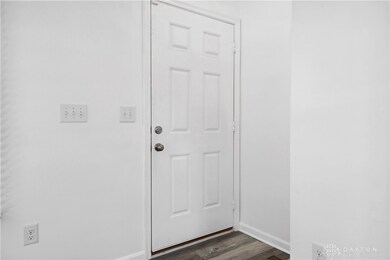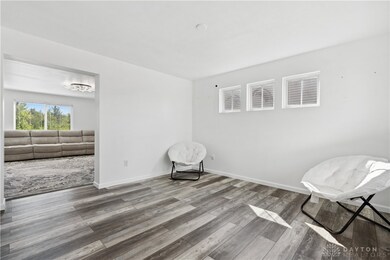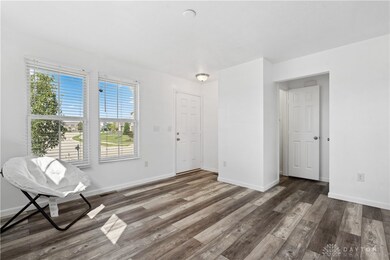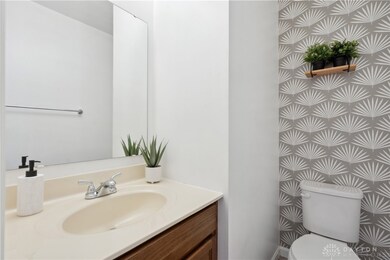
$265,000
- 4 Beds
- 2.5 Baths
- 1,956 Sq Ft
- 4904 Central Ave
- Middletown, OH
Welcome Home! Beautifully updated Cape Cod. Move in ready! Features over 1900sqft living space, offers 4 bedrooms, 3 bathrooms. Open concept dining and family room. Kitchen offers white shaker cabinets and updated appliances. Full finished basement with walk out and workshop. Oversized attached 2 car garage, mature trees and much more. Conveniently located near I-75. Must see!
Regina Miller Coldwell Banker Heritage
