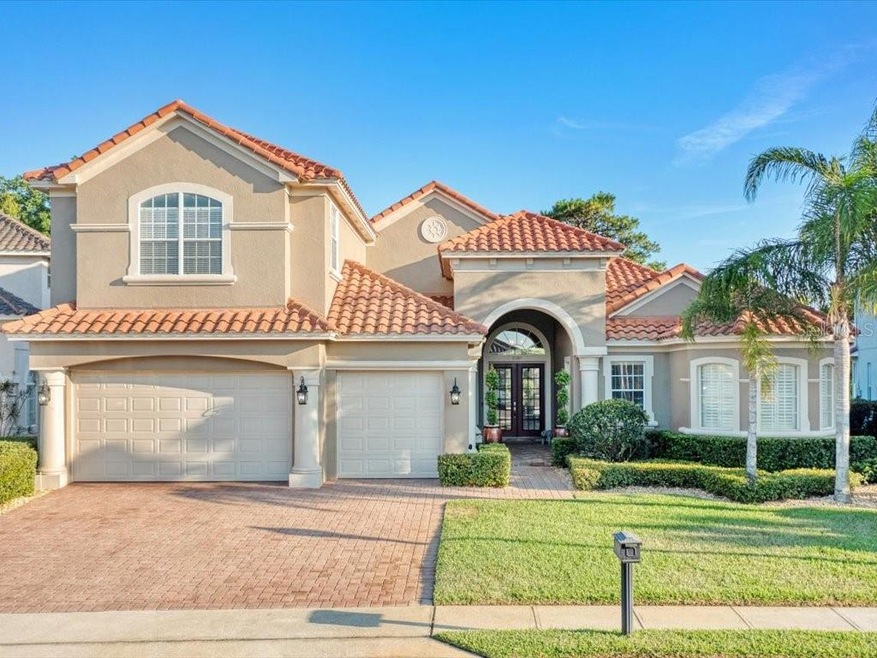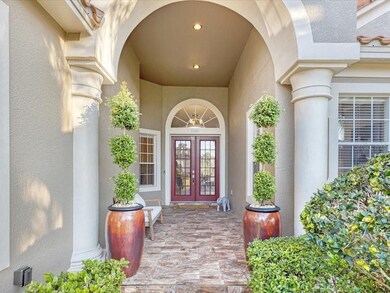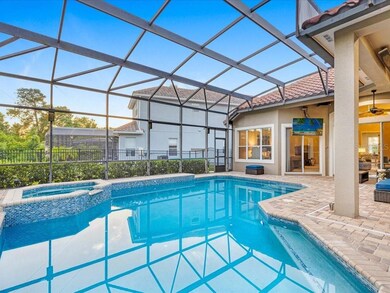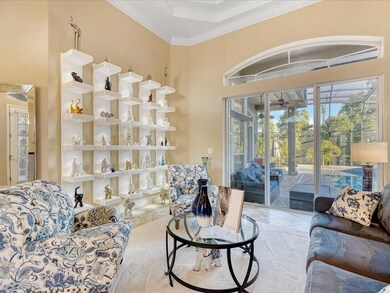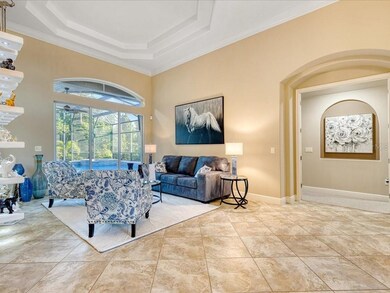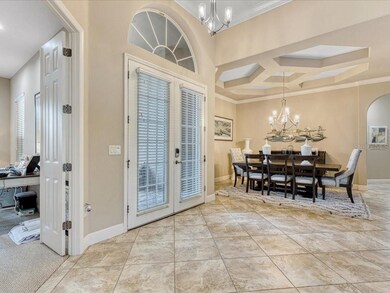
2497 Heritage Green Ave Davenport, FL 33837
Highlights
- Golf Course Community
- Screened Pool
- View of Trees or Woods
- Fitness Center
- Gated Community
- Open Floorplan
About This Home
As of July 2023LUXURY FLORIDA LIVING!! ***WHY PAY MORE to Build and WAIT LONGER when you can MOVE IN NOW!!***GUARDED and GATED COMMUNITY OF PROVIDENCE GOLF AND COUNTRY CLUB. *PREMIER EXECUTIVE CUSTOM BUILT HOME* Welcome home to a Well-Manicured Landscape, Brick Paver Driveway and New Tiled Front Entrance with Beautiful French Doors. Upon entry is a Spacious Formal Living and separate Dining Room area accentuated with Tray Ceilings, Crown Molding and Attractive Tile Flooring throughout. Imagine your family gathering in this UPDATED ELEGANT KITCHEN FEATURING NEW APPLIANCES AND NEW STONE TOPS overlooking the Sun-Filled Casual Living and Dining Area with propane FIREPLACE and PLANTATION SHUTTERS. There are Five Spacious Bedrooms (Two Master Suites) and Newly UPDATED BATHS and an EXECUTIVE OFFICE SUITE complimented by an electric FIREPLACE in Soothing Tones of Blue. The Downstairs Roomy Master Retreat Overlooks the Sparkling Pool; along with providing a Relaxing Spa Bathroom and Large Walk-In Closet. Upstairs the sizeable 2nd Master Suite is currently a well-equipped gym. Downstairs the split bedroom floor plan provides a 3rd Bedroom with a tastefully UPDATED Ensuite; and 4th and 5th Bedrooms with gorgeous Jack & Jill bath UPDATED with stunning 24X48 gray tiles. The EXPANSIVE POOL and OUTDOOR LIVING AREA creates YOUR OWN PRIVATE OASIS showcasing Florida Living at Its Best! Many SPECIAL UPGRADES await you: RESURFACED AND RETILED POOL AND SPA in shades of ocean blues; HEATED POOL AND SPA controlled with DUAL PROPANE/ELECTRIC POOL HEATER; DINING AREA; CUSTOM SHADES providing privacy and OUTDOOR LIGHTING creating a relaxing ambiance with a JAPANESE GARDEN and newly planted palms. Plus access to POOL BATH with eye catching UPGRADES! Oversized 3-CAR GARAGE; NEW FENCING *PET FRIENDLY* HOME AND COMMUNITY. LOW HOA - 24HR GUARD GATED neighborhood offering RESORT STYLE LIVING. A beautiful Clubhouse with a Full Service Restaurant. Enjoy dining on the veranda overlooking the Mike Dasher designed course host to many major golf tournaments. A fitness center, featuring state-of-the-art exercise equipment; golf pro shop; 2 large pools; splash pad and more. Great location with Publix Shopping Center within a mile and Posner Retail Shopping Mall nearby. Main Highways provide Easy Access to Disney/Orlando attractions*Only 90 minutes to the beaches.* **ASK Your Realtor for LIST OF ALL THE MANY UPGRADES including NEW CARRIER A/C UNITS; NEST SYSTEM COMPLETE WITH CAMERAS and so much more.**
Last Agent to Sell the Property
REAL BROKER, LLC License #3239224 Listed on: 04/01/2022

Home Details
Home Type
- Single Family
Est. Annual Taxes
- $5,968
Year Built
- Built in 2007
Lot Details
- 0.26 Acre Lot
- North Facing Home
- Dog Run
- Fenced
- Mature Landscaping
- Irrigation
- Landscaped with Trees
HOA Fees
- $133 Monthly HOA Fees
Parking
- 3 Car Attached Garage
- Garage Door Opener
- Driveway
- Open Parking
- Golf Cart Parking
Home Design
- Bi-Level Home
- Slab Foundation
- Tile Roof
- Block Exterior
- Stucco
Interior Spaces
- 3,448 Sq Ft Home
- Open Floorplan
- Built-In Features
- Crown Molding
- Tray Ceiling
- High Ceiling
- Ceiling Fan
- Electric Fireplace
- Gas Fireplace
- Shade Shutters
- Sliding Doors
- Family Room with Fireplace
- Family Room Off Kitchen
- Den
- Inside Utility
- Views of Woods
Kitchen
- Eat-In Kitchen
- <<builtInOvenToken>>
- Cooktop<<rangeHoodToken>>
- <<microwave>>
- Dishwasher
- Stone Countertops
- Solid Wood Cabinet
- Trash Compactor
- Disposal
Flooring
- Carpet
- Porcelain Tile
Bedrooms and Bathrooms
- 5 Bedrooms
- Primary Bedroom on Main
- Split Bedroom Floorplan
- Walk-In Closet
- 4 Full Bathrooms
Laundry
- Laundry Room
- Dryer
- Washer
Home Security
- Home Security System
- Fire and Smoke Detector
Pool
- Screened Pool
- Heated In Ground Pool
- Heated Spa
- In Ground Spa
- Gunite Pool
- Fence Around Pool
- Outdoor Shower
- Outside Bathroom Access
- Pool Lighting
Outdoor Features
- Screened Patio
- Exterior Lighting
Location
- Flood Insurance May Be Required
- Property is near a golf course
Schools
- Loughman Oaks Elementary School
- Boone Middle School
- Ridge Community Senior High School
Utilities
- Central Heating and Cooling System
- Thermostat
- Underground Utilities
- Propane
- Electric Water Heater
- High Speed Internet
- Cable TV Available
Listing and Financial Details
- Visit Down Payment Resource Website
- Legal Lot and Block 158 / B
- Assessor Parcel Number 28-26-18-932901-021580
Community Details
Overview
- Association fees include 24-hour guard, community pool, recreational facilities
- Stephen Lim Association, Phone Number (863) 256-5052
- Built by ABD
- Greens At Providence Subdivision
- The community has rules related to deed restrictions, allowable golf cart usage in the community
- Rental Restrictions
Recreation
- Golf Course Community
- Tennis Courts
- Community Playground
- Fitness Center
- Community Pool
- Park
Security
- Security Service
- Gated Community
Ownership History
Purchase Details
Home Financials for this Owner
Home Financials are based on the most recent Mortgage that was taken out on this home.Purchase Details
Home Financials for this Owner
Home Financials are based on the most recent Mortgage that was taken out on this home.Purchase Details
Home Financials for this Owner
Home Financials are based on the most recent Mortgage that was taken out on this home.Purchase Details
Home Financials for this Owner
Home Financials are based on the most recent Mortgage that was taken out on this home.Purchase Details
Purchase Details
Home Financials for this Owner
Home Financials are based on the most recent Mortgage that was taken out on this home.Similar Homes in Davenport, FL
Home Values in the Area
Average Home Value in this Area
Purchase History
| Date | Type | Sale Price | Title Company |
|---|---|---|---|
| Warranty Deed | $680,000 | Fidelity National Title Of Flo | |
| Warranty Deed | $650,000 | Attorney | |
| Interfamily Deed Transfer | -- | Title Pros Of Florida Inc | |
| Interfamily Deed Transfer | -- | Title Pros Of Florida Inc | |
| Interfamily Deed Transfer | -- | Attorney | |
| Special Warranty Deed | $705,800 | Enterprise Title Of Central |
Mortgage History
| Date | Status | Loan Amount | Loan Type |
|---|---|---|---|
| Previous Owner | $585,000 | Commercial | |
| Previous Owner | $250,000 | New Conventional | |
| Previous Owner | $390,000 | Unknown | |
| Previous Owner | $417,000 | Purchase Money Mortgage |
Property History
| Date | Event | Price | Change | Sq Ft Price |
|---|---|---|---|---|
| 07/16/2025 07/16/25 | Pending | -- | -- | -- |
| 06/10/2025 06/10/25 | Price Changed | $795,000 | 0.0% | $231 / Sq Ft |
| 06/10/2025 06/10/25 | For Sale | $795,000 | -9.6% | $231 / Sq Ft |
| 06/03/2025 06/03/25 | Off Market | $879,000 | -- | -- |
| 05/01/2025 05/01/25 | Price Changed | $879,000 | -1.8% | $255 / Sq Ft |
| 04/04/2025 04/04/25 | For Sale | $895,000 | +31.6% | $260 / Sq Ft |
| 07/10/2023 07/10/23 | Sold | $680,000 | -9.3% | $197 / Sq Ft |
| 06/13/2023 06/13/23 | Pending | -- | -- | -- |
| 04/19/2023 04/19/23 | Price Changed | $750,000 | -6.1% | $218 / Sq Ft |
| 03/19/2023 03/19/23 | Price Changed | $799,000 | -6.0% | $232 / Sq Ft |
| 02/28/2023 02/28/23 | Price Changed | $850,000 | -1.2% | $247 / Sq Ft |
| 01/13/2023 01/13/23 | For Sale | $860,000 | -12.2% | $249 / Sq Ft |
| 04/29/2022 04/29/22 | Sold | $980,000 | 0.0% | $284 / Sq Ft |
| 04/05/2022 04/05/22 | Pending | -- | -- | -- |
| 04/01/2022 04/01/22 | For Sale | $980,000 | +50.8% | $284 / Sq Ft |
| 03/04/2020 03/04/20 | Sold | $650,000 | 0.0% | $189 / Sq Ft |
| 02/26/2020 02/26/20 | Pending | -- | -- | -- |
| 02/26/2020 02/26/20 | For Sale | $650,000 | 0.0% | $189 / Sq Ft |
| 01/21/2020 01/21/20 | Rented | $3,500 | 0.0% | -- |
| 10/26/2019 10/26/19 | For Rent | $3,500 | -- | -- |
Tax History Compared to Growth
Tax History
| Year | Tax Paid | Tax Assessment Tax Assessment Total Assessment is a certain percentage of the fair market value that is determined by local assessors to be the total taxable value of land and additions on the property. | Land | Improvement |
|---|---|---|---|---|
| 2023 | $8,505 | $610,802 | $114,000 | $496,802 |
| 2022 | $6,717 | $437,991 | $0 | $0 |
| 2021 | $5,968 | $398,174 | $90,000 | $308,174 |
| 2020 | $5,242 | $383,879 | $0 | $0 |
| 2018 | $5,564 | $394,949 | $87,500 | $307,449 |
| 2017 | $6,057 | $392,050 | $0 | $0 |
| 2016 | $6,106 | $388,702 | $0 | $0 |
| 2015 | $5,790 | $353,365 | $0 | $0 |
| 2014 | $5,010 | $321,241 | $0 | $0 |
Agents Affiliated with this Home
-
Jaret Whitney

Seller's Agent in 2025
Jaret Whitney
EXIT REALTY TRI-COUNTY
(352) 385-3948
44 Total Sales
-
Avery Curry
A
Seller Co-Listing Agent in 2025
Avery Curry
EXIT REALTY TRI-COUNTY
(352) 406-5481
1 in this area
15 Total Sales
-
Kate Rhead Williams
K
Buyer's Agent in 2025
Kate Rhead Williams
CHOICE INTERNATIONAL REALTY INC
(863) 934-9071
7 Total Sales
-
Matt Gibbons
M
Seller's Agent in 2023
Matt Gibbons
CHARLES RUTENBERG REALTY ORLANDO
(407) 325-9451
3 in this area
37 Total Sales
-
Patricia Hart

Seller's Agent in 2022
Patricia Hart
REAL BROKER, LLC
(352) 360-8412
4 in this area
44 Total Sales
-
Russell Greer Kunkle

Buyer's Agent in 2022
Russell Greer Kunkle
KUNKLE REALTY GROUP
(321) 250-0106
21 in this area
43 Total Sales
Map
Source: Stellar MLS
MLS Number: O6014600
APN: 28-26-18-932901-021580
- 2442 Heritage Green Ave
- 2340 Pinehurst Ct
- 2333 Pinehurst Ct
- 2209 Callaway Ct
- 2234 Callaway Ct
- 1833 Benoit Terrace
- 1821 Benoit Terrace
- 1416 Lexington Ave
- 1404 Lexington Ave
- 2654 Rosemont Cir
- 2377 Victoria Dr
- 2383 Victoria Dr
- 2299 Crofton Ave
- 2292 Crofton Ave
- 2610 Rosemont Cir
- 2142 Victoria Dr
- 2231 Crofton Springs Ct
- 1509 Venice Ln
- 1557 Venice Ln
- 2000 Greenbriar Terrace
