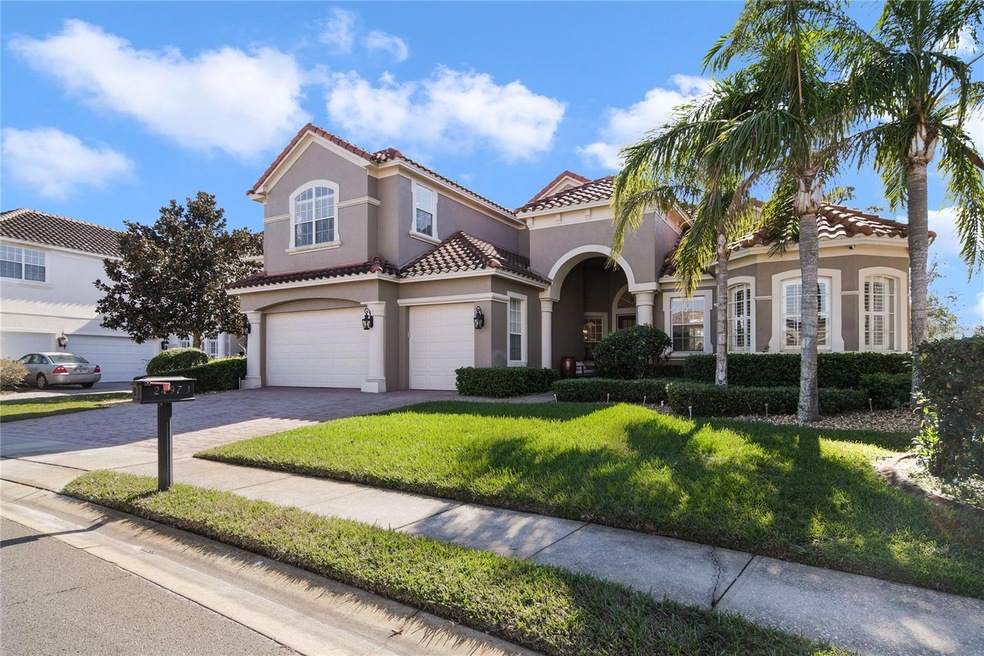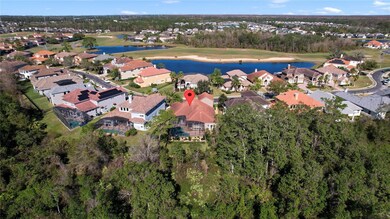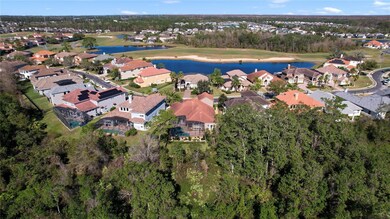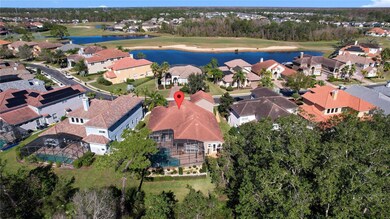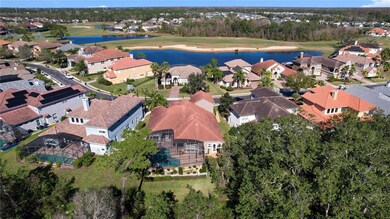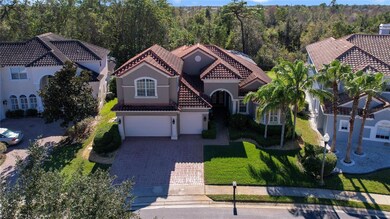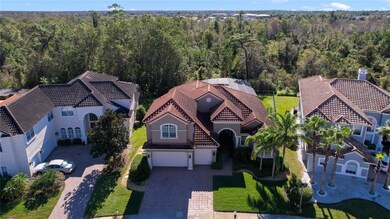
2497 Heritage Green Ave Davenport, FL 33837
Highlights
- Golf Course Community
- Screened Pool
- Open Floorplan
- Fitness Center
- Gated Community
- Clubhouse
About This Home
As of July 2023PRICE REDUCED! Luxurious 5 bedroom / 4 bathroom, 3448 sq ft home located in the guarded and gated golf community of Providnece. Upon entry is a spacious formal living and separate Dining Room area accentuated with tray ceilings, crown molding and tile flooring throughout. Updated kitchen featuring newer appliances and stone tops overlooking the living and dining area with propane fireplace and plantation shutters. This home offers five spacious bedrooms (two primary suites), 4 full bathrooms, bonus room that would make a great home office. The downstairs primary room overlooks the sparkling pool; along with providing a Relaxing spa bathroom and large walk-In closet. Upstairs the sizable 2nd primary suite is currently a well-equipped gym. Downstairs the split bedroom floorplan provides a 3rd Bedroom with a tastefully updated ensuite; and 4th and 5th Bedrooms with gorgeous shared bathroom . Serine pool/spa and patio with outdoor media equipment will create your own outdoor oasis showcasing Florida Living at Its Best!
Last Agent to Sell the Property
CHARLES RUTENBERG REALTY ORLANDO License #3196396 Listed on: 01/13/2023

Home Details
Home Type
- Single Family
Est. Annual Taxes
- $6,717
Year Built
- Built in 2007
Lot Details
- 0.26 Acre Lot
- Near Conservation Area
- West Facing Home
- Child Gate Fence
- Irrigation
HOA Fees
- $133 Monthly HOA Fees
Parking
- 3 Car Attached Garage
Home Design
- Slab Foundation
- Tile Roof
- Block Exterior
- Stucco
Interior Spaces
- 3,448 Sq Ft Home
- 2-Story Property
- Open Floorplan
- Crown Molding
- Tray Ceiling
- High Ceiling
- Ceiling Fan
- Window Treatments
- Sliding Doors
- Family Room Off Kitchen
- Living Room
- Dining Room
- Bonus Room
Kitchen
- Eat-In Kitchen
- Range<<rangeHoodToken>>
- <<microwave>>
- Dishwasher
- Stone Countertops
- Disposal
Flooring
- Carpet
- Ceramic Tile
Bedrooms and Bathrooms
- 5 Bedrooms
- Primary Bedroom on Main
- Split Bedroom Floorplan
- Walk-In Closet
- 4 Full Bathrooms
Laundry
- Dryer
- Washer
Pool
- Screened Pool
- In Ground Pool
- Fence Around Pool
- Outside Bathroom Access
Schools
- Loughman Oaks Elementary School
- Boone Middle School
- Ridge Community Senior High School
Utilities
- Central Heating and Cooling System
- Phone Available
- Cable TV Available
Listing and Financial Details
- Visit Down Payment Resource Website
- Legal Lot and Block 158 / B
- Assessor Parcel Number 28-26-18-932901-021580
Community Details
Overview
- Stephen Lim Association, Phone Number (863) 256-5052
- Greens At Providence Subdivision
- The community has rules related to deed restrictions, allowable golf cart usage in the community
Recreation
- Golf Course Community
- Tennis Courts
- Fitness Center
- Community Pool
Additional Features
- Clubhouse
- Gated Community
Ownership History
Purchase Details
Home Financials for this Owner
Home Financials are based on the most recent Mortgage that was taken out on this home.Purchase Details
Home Financials for this Owner
Home Financials are based on the most recent Mortgage that was taken out on this home.Purchase Details
Home Financials for this Owner
Home Financials are based on the most recent Mortgage that was taken out on this home.Purchase Details
Home Financials for this Owner
Home Financials are based on the most recent Mortgage that was taken out on this home.Purchase Details
Purchase Details
Home Financials for this Owner
Home Financials are based on the most recent Mortgage that was taken out on this home.Similar Homes in Davenport, FL
Home Values in the Area
Average Home Value in this Area
Purchase History
| Date | Type | Sale Price | Title Company |
|---|---|---|---|
| Warranty Deed | $680,000 | Fidelity National Title Of Flo | |
| Warranty Deed | $650,000 | Attorney | |
| Interfamily Deed Transfer | -- | Title Pros Of Florida Inc | |
| Interfamily Deed Transfer | -- | Title Pros Of Florida Inc | |
| Interfamily Deed Transfer | -- | Attorney | |
| Special Warranty Deed | $705,800 | Enterprise Title Of Central |
Mortgage History
| Date | Status | Loan Amount | Loan Type |
|---|---|---|---|
| Previous Owner | $585,000 | Commercial | |
| Previous Owner | $250,000 | New Conventional | |
| Previous Owner | $390,000 | Unknown | |
| Previous Owner | $417,000 | Purchase Money Mortgage |
Property History
| Date | Event | Price | Change | Sq Ft Price |
|---|---|---|---|---|
| 07/16/2025 07/16/25 | Pending | -- | -- | -- |
| 06/10/2025 06/10/25 | Price Changed | $795,000 | 0.0% | $231 / Sq Ft |
| 06/10/2025 06/10/25 | For Sale | $795,000 | -9.6% | $231 / Sq Ft |
| 06/03/2025 06/03/25 | Off Market | $879,000 | -- | -- |
| 05/01/2025 05/01/25 | Price Changed | $879,000 | -1.8% | $255 / Sq Ft |
| 04/04/2025 04/04/25 | For Sale | $895,000 | +31.6% | $260 / Sq Ft |
| 07/10/2023 07/10/23 | Sold | $680,000 | -9.3% | $197 / Sq Ft |
| 06/13/2023 06/13/23 | Pending | -- | -- | -- |
| 04/19/2023 04/19/23 | Price Changed | $750,000 | -6.1% | $218 / Sq Ft |
| 03/19/2023 03/19/23 | Price Changed | $799,000 | -6.0% | $232 / Sq Ft |
| 02/28/2023 02/28/23 | Price Changed | $850,000 | -1.2% | $247 / Sq Ft |
| 01/13/2023 01/13/23 | For Sale | $860,000 | -12.2% | $249 / Sq Ft |
| 04/29/2022 04/29/22 | Sold | $980,000 | 0.0% | $284 / Sq Ft |
| 04/05/2022 04/05/22 | Pending | -- | -- | -- |
| 04/01/2022 04/01/22 | For Sale | $980,000 | +50.8% | $284 / Sq Ft |
| 03/04/2020 03/04/20 | Sold | $650,000 | 0.0% | $189 / Sq Ft |
| 02/26/2020 02/26/20 | Pending | -- | -- | -- |
| 02/26/2020 02/26/20 | For Sale | $650,000 | 0.0% | $189 / Sq Ft |
| 01/21/2020 01/21/20 | Rented | $3,500 | 0.0% | -- |
| 10/26/2019 10/26/19 | For Rent | $3,500 | -- | -- |
Tax History Compared to Growth
Tax History
| Year | Tax Paid | Tax Assessment Tax Assessment Total Assessment is a certain percentage of the fair market value that is determined by local assessors to be the total taxable value of land and additions on the property. | Land | Improvement |
|---|---|---|---|---|
| 2023 | $8,505 | $610,802 | $114,000 | $496,802 |
| 2022 | $6,717 | $437,991 | $0 | $0 |
| 2021 | $5,968 | $398,174 | $90,000 | $308,174 |
| 2020 | $5,242 | $383,879 | $0 | $0 |
| 2018 | $5,564 | $394,949 | $87,500 | $307,449 |
| 2017 | $6,057 | $392,050 | $0 | $0 |
| 2016 | $6,106 | $388,702 | $0 | $0 |
| 2015 | $5,790 | $353,365 | $0 | $0 |
| 2014 | $5,010 | $321,241 | $0 | $0 |
Agents Affiliated with this Home
-
Jaret Whitney

Seller's Agent in 2025
Jaret Whitney
EXIT REALTY TRI-COUNTY
(352) 385-3948
44 Total Sales
-
Avery Curry
A
Seller Co-Listing Agent in 2025
Avery Curry
EXIT REALTY TRI-COUNTY
(352) 406-5481
1 in this area
15 Total Sales
-
Kate Rhead Williams
K
Buyer's Agent in 2025
Kate Rhead Williams
CHOICE INTERNATIONAL REALTY INC
(863) 934-9071
7 Total Sales
-
Matt Gibbons
M
Seller's Agent in 2023
Matt Gibbons
CHARLES RUTENBERG REALTY ORLANDO
(407) 325-9451
3 in this area
37 Total Sales
-
Patricia Hart

Seller's Agent in 2022
Patricia Hart
REAL BROKER, LLC
(352) 360-8412
4 in this area
44 Total Sales
-
Russell Greer Kunkle

Buyer's Agent in 2022
Russell Greer Kunkle
KUNKLE REALTY GROUP
(321) 250-0106
21 in this area
43 Total Sales
Map
Source: Stellar MLS
MLS Number: O6083490
APN: 28-26-18-932901-021580
- 2442 Heritage Green Ave
- 2340 Pinehurst Ct
- 2333 Pinehurst Ct
- 2209 Callaway Ct
- 2234 Callaway Ct
- 1833 Benoit Terrace
- 1821 Benoit Terrace
- 1416 Lexington Ave
- 1404 Lexington Ave
- 2654 Rosemont Cir
- 2377 Victoria Dr
- 2383 Victoria Dr
- 2299 Crofton Ave
- 2292 Crofton Ave
- 2610 Rosemont Cir
- 2142 Victoria Dr
- 2231 Crofton Springs Ct
- 1509 Venice Ln
- 1557 Venice Ln
- 2000 Greenbriar Terrace
