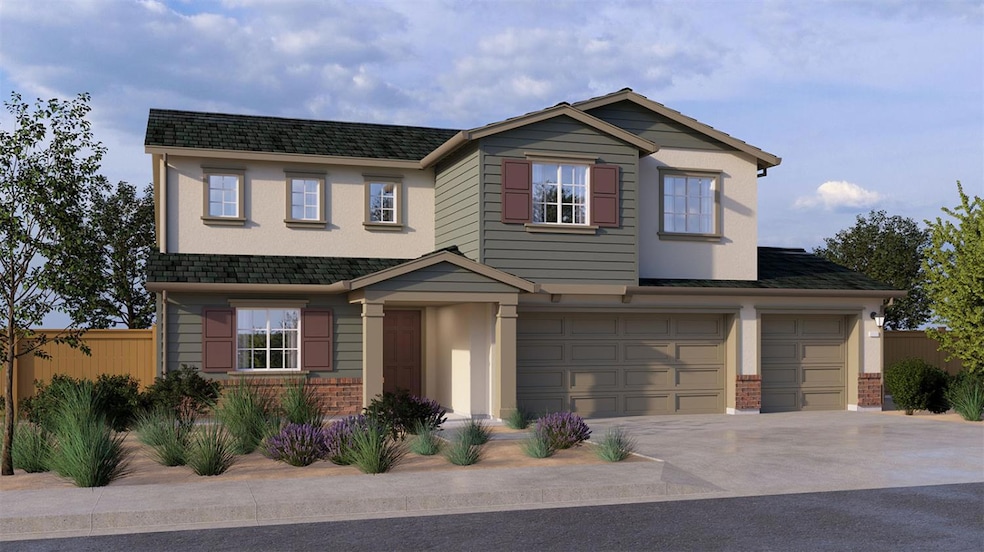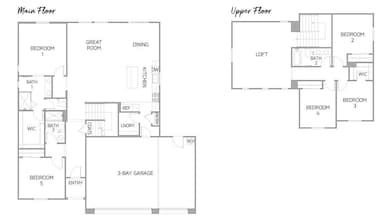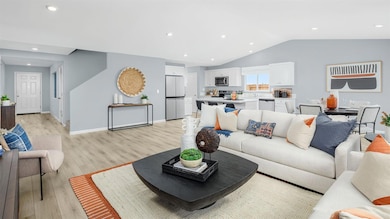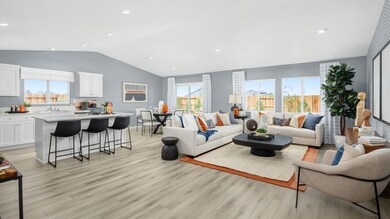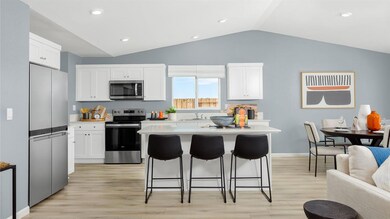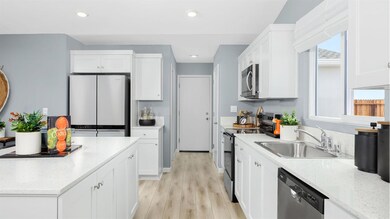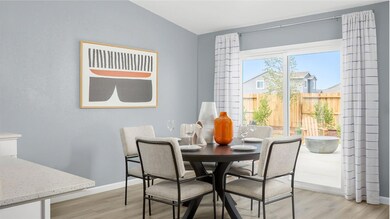2497 Labrusca St Manteca, CA 95337
Estimated payment $3,974/month
Highlights
- Traditional Architecture
- Wood Flooring
- Loft
- Cathedral Ceiling
- Main Floor Primary Bedroom
- Great Room
About This Home
Brand New! December Move In! 10,000 square foot lot size! Discover the perfect blend of comfort and convenience in this beautiful D.R. Horton home in the desirable Alpine at Villa Ticino community in Manteca. This 5-bedroom, 3-bath with a 3 car garage home boasts an open floor plan with inviting living and dining areas offering plenty of natural light, perfect for family gatherings and entertaining. The contemporary kitchen comes standard with stainless steel appliances, Quartz countertops, and a large kitchen island. All with the added benefit of having the main bedroom on the first floor! No HOA - All homes come with 10-yr ltd warranty. (Photos/renderings are of model home)
Open House Schedule
-
Sunday, November 16, 202511:00 am to 4:00 pm11/16/2025 11:00:00 AM +00:0011/16/2025 4:00:00 PM +00:00Appointment only. Please call/text online sales counselor Manny Bains at 925-588-9458 for showing instructions as well as information on our incentives/co-op! We have furnished model homes available to tour alongside our homes in production here at Alpine at Villa Ticino in Manteca by D.R. Horton.Add to Calendar
-
Tuesday, November 18, 202511:00 am to 4:00 pm11/18/2025 11:00:00 AM +00:0011/18/2025 4:00:00 PM +00:00Appointment only. Please call/text online sales counselor Manny Bains at 925-588-9458 for showing instructions as well as information on our incentives/co-op! We have furnished model homes available to tour alongside our homes in production here at Alpine at Villa Ticino in Manteca by D.R. Horton.Add to Calendar
Home Details
Home Type
- Single Family
Est. Annual Taxes
- $3,444
Lot Details
- 10,037 Sq Ft Lot
- Back Yard Fenced
- Landscaped
Parking
- 3 Car Attached Garage
- Inside Entrance
- Front Facing Garage
- Side by Side Parking
- Garage Door Opener
Home Design
- Traditional Architecture
- Concrete Foundation
- Slab Foundation
- Blown Fiberglass Insulation
- Composition Roof
- Concrete Perimeter Foundation
Interior Spaces
- 2,537 Sq Ft Home
- 2-Story Property
- Cathedral Ceiling
- Great Room
- Open Floorplan
- Living Room
- Dining Room
- Loft
Kitchen
- Breakfast Area or Nook
- Free-Standing Electric Oven
- Free-Standing Electric Range
- Range Hood
- Microwave
- Plumbed For Ice Maker
- Dishwasher
- Kitchen Island
- Quartz Countertops
- Disposal
Flooring
- Wood
- Carpet
- Vinyl
Bedrooms and Bathrooms
- 5 Bedrooms
- Primary Bedroom on Main
- Walk-In Closet
- 3 Full Bathrooms
- Quartz Bathroom Countertops
- Secondary Bathroom Double Sinks
- Low Flow Toliet
- Low Flow Shower
Laundry
- 220 Volts In Laundry
- Washer and Dryer Hookup
Home Security
- Carbon Monoxide Detectors
- Fire Sprinkler System
Utilities
- Forced Air Zoned Heating and Cooling System
- Electric Water Heater
- High Speed Internet
- Cable TV Available
Listing and Financial Details
- Home warranty included in the sale of the property
- Assessor Parcel Number 198-350-46
Community Details
Overview
- No Home Owners Association
- Built by D.R. Horton
- Alpine At Villa Ticino Subdivision, Plan 3 Cypress
Security
- Building Fire Alarm
Map
Home Values in the Area
Average Home Value in this Area
Tax History
| Year | Tax Paid | Tax Assessment Tax Assessment Total Assessment is a certain percentage of the fair market value that is determined by local assessors to be the total taxable value of land and additions on the property. | Land | Improvement |
|---|---|---|---|---|
| 2025 | $3,444 | $123,718 | $123,718 | -- |
Property History
| Date | Event | Price | List to Sale | Price per Sq Ft |
|---|---|---|---|---|
| 11/14/2025 11/14/25 | For Sale | $699,490 | -- | $276 / Sq Ft |
Source: MetroList
MLS Number: 225143712
APN: 198-350-46
- 2471 Labrusca St
- 447 Earthy Ave
- 425 Earthy Ave
- 2496 Cellar St
- 2484 Cellar St
- 2464 Cellar St
- 2419 Cellar St
- 2481 Frascati St
- 677 Spumante Ln
- 2480 Cortese St
- 2434 Cortese St
- 2422 Cortese St
- Madrone Plan at Villa Ticino West - Alpine at Villa Ticino
- Cypress Plan at Villa Ticino West - Alpine at Villa Ticino
- Redwood Plan at Villa Ticino West - Alpine at Villa Ticino
- 2449 Cortese St
- 2402 Cortese St
- 2428 Calabria St
- 616 Spumante Ln
- Plan 2152 at Villa Ticino West - Terra at Villa Ticino
- 2469 Cellar St
- 2476 Cellar St
- 2146 Vermentino St
- 438 Miwok Ln
- 443 Half Dome Dr
- 1451 W Center St
- 1257 Crom St
- 367 N Union Rd
- 350 N Union Rd
- 1212 W Center St
- 1155 W Center St
- 468 Cherry Ln Unit Upstairs
- 1429 Rosy Dawn Ln
- 141 El Portal Ave
- 803 El Portal Ave
- 1241 Countryside Ln
- 1797 Eagle River Ave
- 1710 Halo Ave
- 1744 Halo Ave
- 925 W Lathrop Rd
