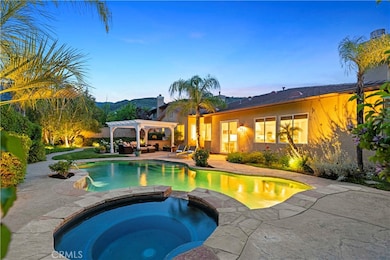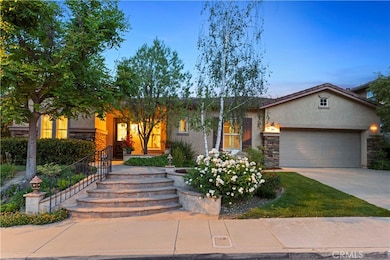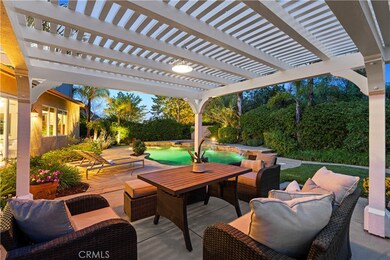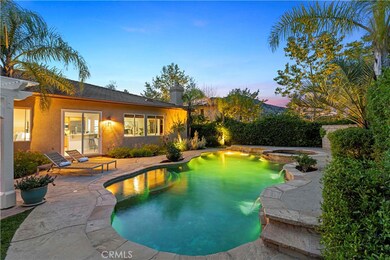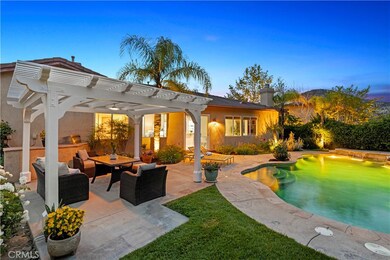
24986 Greensbrier Dr Stevenson Ranch, CA 91381
Estimated payment $10,225/month
Highlights
- Private Pool
- Primary Bedroom Suite
- Fireplace in Primary Bedroom Retreat
- Pico Canyon Elementary School Rated A
- Peek-A-Boo Views
- Main Floor Bedroom
About This Home
RARE SINGLE-STORY ESTATE WITH LUXURIOUS POOL RETREAT
Welcome to a truly rare offering—this exquisite single-story estate combines timeless elegance with modern comfort in a serene, private setting. Thoughtfully designed with effortless flow and open-concept living, this home offers expansive living spaces, soaring ceilings, and refined finishes throughout.
Step outside to your own resort-style oasis: a sparkling custom pool surrounded by mature landscaping, tranquil lounging areas, and seamless indoor-outdoor living—perfect for entertaining or quiet relaxation.
Highlights include:
Grand primary suite with spa-like bath and seperate retreat with fireplace
Chef’s kitchen with premium appliances and oversized island open to the family room
Formal and informal living areas with abundant natural light
Spacious guest suites offering privacy and comfort
Beautiful lot with lush greenery and privacy
Single-story estates in Southern Oaks are rarely available—don’t miss the opportunity to own this one-of-a-kind sanctuary.
Listing Agent
RE/MAX of Santa Clarita Brokerage Phone: 818-681-5850 License #02017005 Listed on: 05/30/2025

Home Details
Home Type
- Single Family
Est. Annual Taxes
- $14,187
Year Built
- Built in 2002
Lot Details
- 9,118 Sq Ft Lot
- Cul-De-Sac
- Front and Back Yard Sprinklers
- Property is zoned LCA2
HOA Fees
- $195 Monthly HOA Fees
Parking
- 3 Car Attached Garage
Property Views
- Peek-A-Boo
- Mountain
Home Design
- Turnkey
- Planned Development
Interior Spaces
- 3,319 Sq Ft Home
- 1-Story Property
- Family Room with Fireplace
- Family Room Off Kitchen
- Dining Room
- Tile Flooring
- Laundry Room
Kitchen
- Breakfast Area or Nook
- Open to Family Room
- Walk-In Pantry
- Kitchen Island
- Quartz Countertops
Bedrooms and Bathrooms
- 4 Main Level Bedrooms
- Fireplace in Primary Bedroom Retreat
- Primary Bedroom Suite
- Walk-In Closet
- Bathroom on Main Level
- 3 Full Bathrooms
- Dual Vanity Sinks in Primary Bathroom
- Separate Shower
Pool
- Private Pool
- Spa
Additional Features
- Exterior Lighting
- Suburban Location
- Central Heating and Cooling System
Listing and Financial Details
- Tax Lot 44
- Tax Tract Number 43896
- Assessor Parcel Number 2826132031
- $1,013 per year additional tax assessments
- Seller Considering Concessions
Community Details
Overview
- Southern Oaks Society Association, Phone Number (661) 964-1534
- Valencia Management Group HOA
- Southern Oaks Estates Subdivision
- Mountainous Community
Recreation
- Community Pool
- Community Spa
- Hiking Trails
- Bike Trail
Map
Home Values in the Area
Average Home Value in this Area
Tax History
| Year | Tax Paid | Tax Assessment Tax Assessment Total Assessment is a certain percentage of the fair market value that is determined by local assessors to be the total taxable value of land and additions on the property. | Land | Improvement |
|---|---|---|---|---|
| 2024 | $14,187 | $1,093,204 | $581,406 | $511,798 |
| 2023 | $13,805 | $1,071,769 | $570,006 | $501,763 |
| 2022 | $13,554 | $1,050,755 | $558,830 | $491,925 |
| 2021 | $13,329 | $1,030,153 | $547,873 | $482,280 |
| 2019 | $12,851 | $999,600 | $531,624 | $467,976 |
| 2018 | $12,584 | $980,000 | $521,200 | $458,800 |
| 2016 | $9,143 | $719,844 | $316,139 | $403,705 |
| 2015 | $8,970 | $709,032 | $311,391 | $397,641 |
| 2014 | $8,815 | $695,144 | $305,292 | $389,852 |
Property History
| Date | Event | Price | Change | Sq Ft Price |
|---|---|---|---|---|
| 07/18/2025 07/18/25 | Price Changed | $1,599,000 | -3.0% | $482 / Sq Ft |
| 05/30/2025 05/30/25 | For Sale | $1,649,000 | +68.3% | $497 / Sq Ft |
| 09/06/2017 09/06/17 | Sold | $980,000 | -1.5% | $295 / Sq Ft |
| 07/26/2017 07/26/17 | Pending | -- | -- | -- |
| 07/12/2017 07/12/17 | For Sale | $994,900 | -- | $300 / Sq Ft |
Purchase History
| Date | Type | Sale Price | Title Company |
|---|---|---|---|
| Grant Deed | $980,000 | North American Title | |
| Interfamily Deed Transfer | -- | -- | |
| Grant Deed | $545,000 | Fidelity National Title Co |
Mortgage History
| Date | Status | Loan Amount | Loan Type |
|---|---|---|---|
| Previous Owner | $582,000 | Adjustable Rate Mortgage/ARM | |
| Previous Owner | $499,975 | New Conventional | |
| Previous Owner | $190,000 | Credit Line Revolving | |
| Previous Owner | $510,000 | Unknown | |
| Previous Owner | $436,000 | No Value Available |
Similar Homes in Stevenson Ranch, CA
Source: California Regional Multiple Listing Service (CRMLS)
MLS Number: SR25117058
APN: 2826-132-031
- 25865 Tulip Grove St
- 24837 Greensbrier Dr
- 25020 Oakridge Rd
- 25502 Morning Mist Dr
- 25422 Magnolia Ln
- 25908 Coleridge Place
- 26246 Reade Place
- 25554 Housman Place
- 25455 Hardy Place
- 25534 Hemingway Ave Unit B
- 26440 Brooks Cir
- 25623 Frost Ln
- 26511 Brooks Cir
- 25238 Gloriso Ln
- 27632 Ensemble Place
- 25531 Durant Place
- 25641 Shaw Place
- 25102 Goodrich Ct
- 26505 Thackery Ln
- 26520 Thackery Ln
- 25949 Stafford Canyon Rd Unit B
- 26666 Beartown Ln
- 24979 Constitution Ave
- 27129 Purple Sage Ct
- 26976 Prospector Rd Unit 203
- 27238 Bush Mallow Ct
- 27422 Pioneer Ct
- 25399 The Old Rd
- 24940 Pico Canyon Rd
- 25942 Clifton Place
- 25723 Emerson Ln
- 27113 Tamarack Ln
- 24644 Golfview Dr
- 25716 Player Dr
- 24512 Mcbean Pkwy
- 24512 Mcbean Pkwy Unit 56
- 25572 Vía Brava
- 23906 Darbun Dr
- 24917 Bella Vista Dr
- 26850 Boulder Crest Dr

