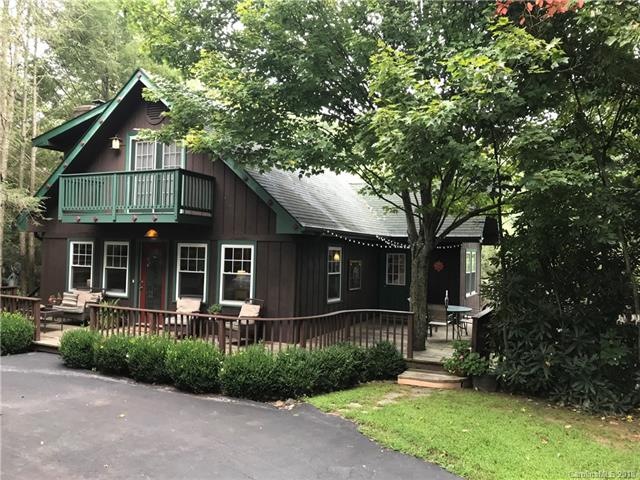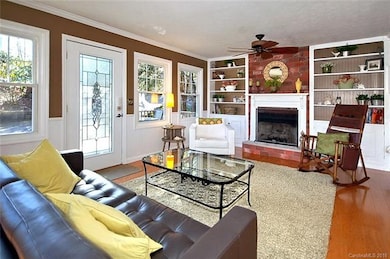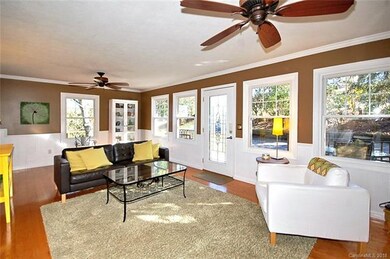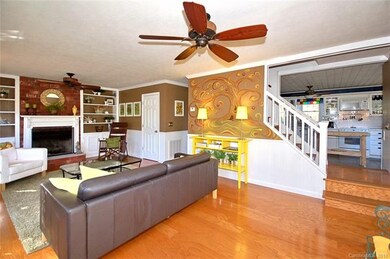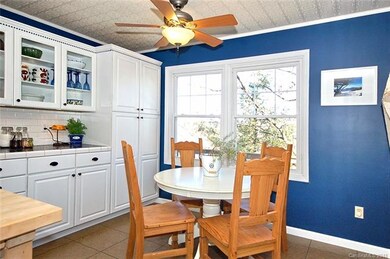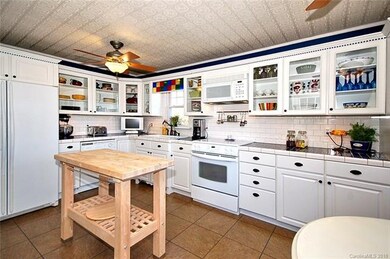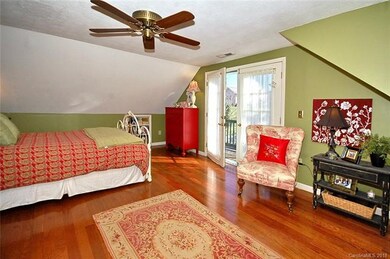
Highlights
- A-Frame Home
- Wood Flooring
- Fireplace
- Canton Middle Rated 9+
About This Home
As of November 2018Warm and inviting this charming A-Frame Chalet will steal your heart. Enter in to a bright living room with gas fireplace, built-ins and large windows. The spacious kitchen features tile counters, new cabinets and a delightful eating area. A sunny bedroom and full bath complete the main level. The upper level includes 2 large bedrooms and an updated bath with walk-in shower. The lower level has a family room with bar and half bath, laundry, plenty of storage plus a 1 car garage. Beautiful hardwood floors throughout most of the home. The expansive deck is perfect for entertaining or quiet relaxation. See it and you won’t want to leave.
Last Agent to Sell the Property
RE/MAX Executive License #240698 Listed on: 09/10/2018

Home Details
Home Type
- Single Family
Year Built
- Built in 1984
Parking
- 1
Home Design
- A-Frame Home
Interior Spaces
- Fireplace
Flooring
- Wood
- Tile
- Vinyl
Utilities
- Cable TV Available
Listing and Financial Details
- Assessor Parcel Number 8627-91-7545
Ownership History
Purchase Details
Home Financials for this Owner
Home Financials are based on the most recent Mortgage that was taken out on this home.Purchase Details
Similar Homes in Clyde, NC
Home Values in the Area
Average Home Value in this Area
Purchase History
| Date | Type | Sale Price | Title Company |
|---|---|---|---|
| Warranty Deed | $235,000 | None Available | |
| Deed | -- | -- |
Mortgage History
| Date | Status | Loan Amount | Loan Type |
|---|---|---|---|
| Open | $163,300 | New Conventional | |
| Previous Owner | $157,500 | New Conventional | |
| Previous Owner | $50,000 | Credit Line Revolving |
Property History
| Date | Event | Price | Change | Sq Ft Price |
|---|---|---|---|---|
| 06/25/2025 06/25/25 | Price Changed | $385,000 | -2.5% | $225 / Sq Ft |
| 05/08/2025 05/08/25 | For Sale | $395,000 | +68.1% | $231 / Sq Ft |
| 11/07/2018 11/07/18 | Sold | $235,000 | +0.4% | $130 / Sq Ft |
| 09/23/2018 09/23/18 | Pending | -- | -- | -- |
| 09/10/2018 09/10/18 | For Sale | $234,000 | -- | $129 / Sq Ft |
Tax History Compared to Growth
Tax History
| Year | Tax Paid | Tax Assessment Tax Assessment Total Assessment is a certain percentage of the fair market value that is determined by local assessors to be the total taxable value of land and additions on the property. | Land | Improvement |
|---|---|---|---|---|
| 2025 | -- | $219,200 | $25,400 | $193,800 |
| 2024 | $1,781 | $219,200 | $25,400 | $193,800 |
| 2023 | $1,693 | $219,200 | $25,400 | $193,800 |
| 2022 | $1,661 | $219,200 | $25,400 | $193,800 |
| 2021 | $1,661 | $219,200 | $25,400 | $193,800 |
| 2020 | $1,272 | $151,400 | $25,400 | $126,000 |
| 2019 | $1,277 | $151,400 | $25,400 | $126,000 |
| 2018 | $1,277 | $151,400 | $25,400 | $126,000 |
| 2017 | $1,277 | $151,400 | $0 | $0 |
| 2016 | $1,230 | $148,800 | $0 | $0 |
| 2015 | $1,230 | $148,800 | $0 | $0 |
| 2014 | $1,121 | $148,800 | $0 | $0 |
Agents Affiliated with this Home
-
Kristen Rhinehart
K
Seller's Agent in 2025
Kristen Rhinehart
Coldwell Banker Advantage
(828) 734-9138
1 in this area
5 Total Sales
-
Marlyn Dickinson

Seller's Agent in 2018
Marlyn Dickinson
RE/MAX Executives Charlotte, NC
(828) 400-6606
9 in this area
102 Total Sales
-
Lyn Donley

Seller Co-Listing Agent in 2018
Lyn Donley
RE/MAX Executives Charlotte, NC
(828) 400-4499
10 in this area
101 Total Sales
-
April Monday

Buyer's Agent in 2018
April Monday
NC Mountain Real Estate
(828) 342-1721
6 in this area
80 Total Sales
Map
Source: Canopy MLS (Canopy Realtor® Association)
MLS Number: CAR3432112
APN: 8627-91-7545
- 72 Sovereign Cir
- 22 Park Terrace Dr
- 35 Lee Rd
- 38 Live View Ln
- 177 Forest Dr Unit 11
- 38 Westbrook Cir
- 46 Westbrook Cir
- 21 Henry Dr
- 80 Peyton Elaine Rd
- 00 Leroy George Dr
- 00 Summer Breeze Dr
- 0000 Summer Breeze Dr
- 141 Peyton Elaine Rd
- 144 Peyton Elaine Rd
- 0 Old Clyde Rd
- 88 Adams Dr
- 201 Acorn Ln
- 6 Kims Ct
- 27 Sage Way
- 0000 Belmont Dr
