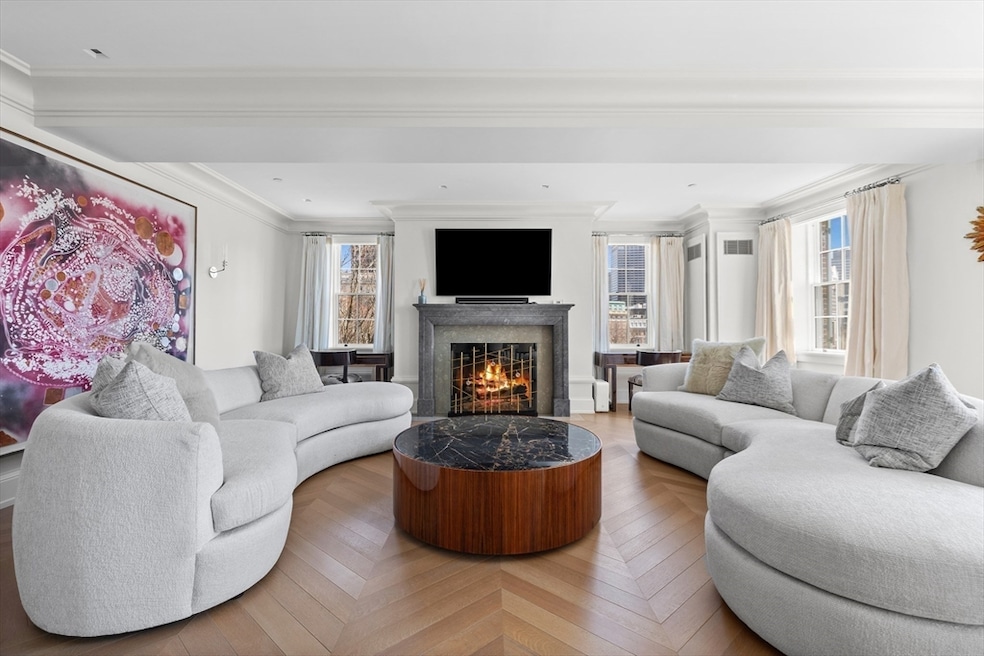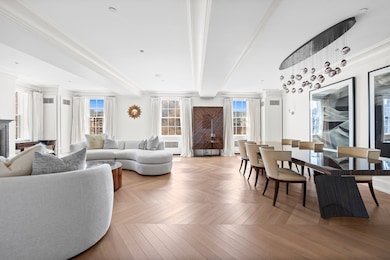25 Beacon St Unit 4 Boston, MA 02108
Beacon Hill NeighborhoodEstimated payment $69,130/month
Highlights
- Concierge
- 4-minute walk to Park Street Station
- Sauna
- Fitness Center
- Medical Services
- 2-minute walk to The Boston Common Frog Pond
About This Home
Perched atop Beacon Hill, overlooking the Boston Common and adjacent to the State House, where views will remain forever unobstructed, sits 25 Beacon Street. This extra-wide, row-end building consists of an exclusive collection of 6 residences renovated by Sea-Dar Construction to seamlessly blend 18th-century charm with modern luxury living. Unit 4 at 25 Beacon Street is one of Beacon Hill’s most spectacular and rare residences, with direct elevator access spanning more than 3,500 square feet on one level, and designed to perfection to maximize space + light. This lovingly maintained home feels bright, open, and effortlessly spacious throughout. Other features include a wine cellar, private storage, a bike room, and an on site fitness center. Residents enjoy full-service amenities, including a 24/7 concierge, valet parking, doorman services, and secure underground garage parking for 2 vehicles. Seller will pay up to 1 year of condo fees up front at closing for the future owner!
Property Details
Home Type
- Condominium
Est. Annual Taxes
- $100,869
Year Built
- Built in 1860
HOA Fees
- $10,582 Monthly HOA Fees
Parking
- 2 Car Garage
- Heated Garage
- Common or Shared Parking
- Deeded Parking
Home Design
- Rowhouse Architecture
- Entry on the 4th floor
- Rubber Roof
Interior Spaces
- 3,578 Sq Ft Home
- 1-Story Property
- Wired For Sound
- 2 Fireplaces
- Sauna
- Wood Flooring
- City Views
- Basement
Kitchen
- Oven
- Range
- Freezer
- Dishwasher
- Wine Refrigerator
- Disposal
Bedrooms and Bathrooms
- 3 Bedrooms
Laundry
- Laundry in unit
- Dryer
- Washer
Location
- Property is near public transit
- Property is near schools
Utilities
- Forced Air Heating and Cooling System
- 4 Cooling Zones
- 4 Heating Zones
Listing and Financial Details
- Assessor Parcel Number 1339491
Community Details
Overview
- Association fees include water, sewer, insurance, security, maintenance structure, snow removal, trash
- 6 Units
Amenities
- Concierge
- Doorman
- Medical Services
- Shops
- Elevator
- Community Storage Space
Recreation
- Fitness Center
- Park
Pet Policy
- Pets Allowed
Security
- Resident Manager or Management On Site
Map
Home Values in the Area
Average Home Value in this Area
Tax History
| Year | Tax Paid | Tax Assessment Tax Assessment Total Assessment is a certain percentage of the fair market value that is determined by local assessors to be the total taxable value of land and additions on the property. | Land | Improvement |
|---|---|---|---|---|
| 2025 | $99,882 | $8,625,400 | $0 | $8,625,400 |
| 2024 | $91,027 | $8,351,100 | $0 | $8,351,100 |
| 2023 | $86,197 | $8,025,800 | $0 | $8,025,800 |
| 2022 | $83,946 | $7,715,600 | $0 | $7,715,600 |
| 2021 | $80,712 | $7,564,400 | $0 | $7,564,400 |
| 2020 | $87,045 | $8,242,900 | $0 | $8,242,900 |
| 2019 | $83,519 | $7,924,000 | $0 | $7,924,000 |
Property History
| Date | Event | Price | List to Sale | Price per Sq Ft | Prior Sale |
|---|---|---|---|---|---|
| 09/18/2025 09/18/25 | Price Changed | $9,495,000 | -5.0% | $2,654 / Sq Ft | |
| 02/26/2025 02/26/25 | For Sale | $9,995,000 | +21.9% | $2,793 / Sq Ft | |
| 06/14/2019 06/14/19 | Sold | $8,200,000 | 0.0% | $2,289 / Sq Ft | View Prior Sale |
| 05/09/2019 05/09/19 | Pending | -- | -- | -- | |
| 04/30/2019 04/30/19 | Off Market | $8,200,000 | -- | -- | |
| 04/18/2019 04/18/19 | Pending | -- | -- | -- | |
| 02/05/2019 02/05/19 | Price Changed | $8,950,000 | -4.3% | $2,498 / Sq Ft | |
| 10/18/2017 10/18/17 | For Sale | $9,350,000 | 0.0% | $2,610 / Sq Ft | |
| 10/17/2017 10/17/17 | Pending | -- | -- | -- | |
| 10/06/2017 10/06/17 | For Sale | $9,350,000 | -- | $2,610 / Sq Ft |
Purchase History
| Date | Type | Sale Price | Title Company |
|---|---|---|---|
| Warranty Deed | $8,200,000 | -- |
Mortgage History
| Date | Status | Loan Amount | Loan Type |
|---|---|---|---|
| Open | $3,650,000 | Purchase Money Mortgage |
Source: MLS Property Information Network (MLS PIN)
MLS Number: 73338699
APN: 0501616018
- 36 Beacon St Unit 6
- 6 Walnut St Unit 3
- 9 Walnut St
- 5 Joy St Unit 1
- 9 Chestnut St
- 11 Chestnut St
- 20 Chestnut St Unit 1
- 57 Mount Vernon St Unit 1
- 21 Chestnut St
- 14 Pinckney St
- 71 Mount Vernon St Unit 1
- 27 Chestnut St Unit GA
- 32 Chestnut St Unit 2
- 14 Joy St Unit 1
- 50 Beacon St Unit 1
- 51 Beacon St Unit 3
- 72 Mt Vernon St Unit 2A
- 72 Mt Vernon St Unit BA-72
- 23 Joy St Unit 1
- 22 Joy St
- 3 Joy St Unit B
- 3 Joy St Unit B
- 4 Joy St
- 4 Joy St
- 5 Joy St Unit 1
- 37 Beacon Street (Furnished) Unit 24
- 20 Mount Vernon St
- 20 Mount Vernon St
- 4 Walnut St Unit 3R
- 28 Mount Vernon St
- 28 Mount Vernon St
- 3 Walnut St Unit 1
- 66 Beacon St Unit 4
- 8 Joy St Unit 1
- 67 Hancock St Unit 4
- 9 Chestnut St Unit 1
- 9 Chestnut St
- 22 Beacon St
- 22 Beacon St
- 12 Joy St Unit 1







