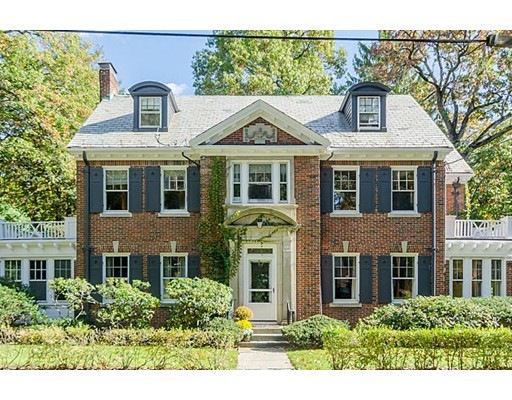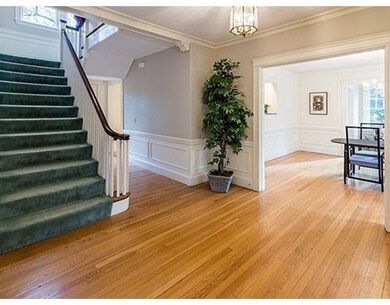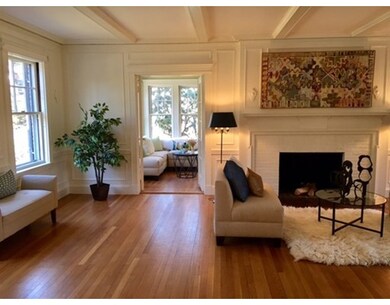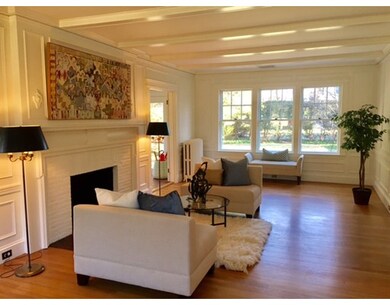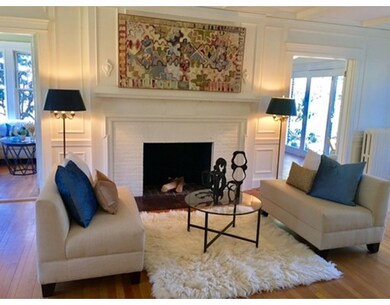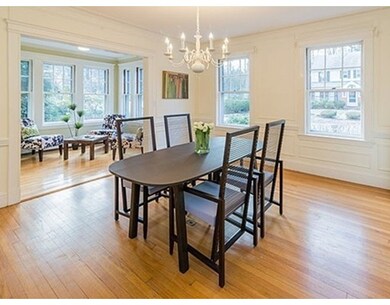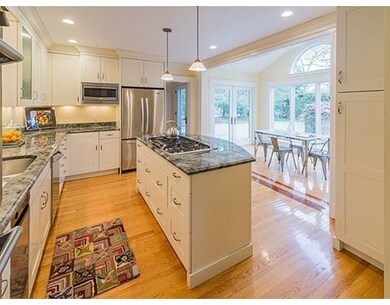
25 Bonad Rd West Newton, MA 02465
West Newton NeighborhoodAbout This Home
As of August 2023Classic brick Colonial Revival on West Newton Hill.From the moment you walk through the vestibule into the front-to-back foyer you are aware that you have entered a house of quality craftsmanship. The beautiful moldings, wainscoting, and wood floors create a feeling of warmth and the interior is light and airy.Of special note is the renovated kitchen with its gorgeous counter tops and handsome cabinetry. The eat-in breakfast area features a cathedral ceiling and a surround of picture windows. Many other surprises are in store, from the charming sun room off the living room with its views of the lovely patio and yard, to the sunny sitting room off of the large dining room. A master suite and three additional bedrooms are on the second floor with two more bedrooms and a full bath on the third. Currently the partially finished basement is set up as a play room.On a corner lot, the property has lovely summer gardens.Convenient to Villages and transportation.
Home Details
Home Type
Single Family
Est. Annual Taxes
$25,850
Year Built
1923
Lot Details
0
Listing Details
- Lot Description: Corner, Paved Drive, Easements, Level
- Property Type: Single Family
- Other Agent: 2.50
- Lead Paint: Unknown
- Special Features: None
- Property Sub Type: Detached
- Year Built: 1923
Interior Features
- Fireplaces: 1
- Has Basement: Yes
- Fireplaces: 1
- Primary Bathroom: Yes
- Number of Rooms: 10
- Amenities: Park, Golf Course, Highway Access, House of Worship, Public School
- Flooring: Hardwood
- Interior Amenities: Cable Available, French Doors
- Basement: Full, Partially Finished, Concrete Floor
- Bedroom 2: Second Floor, 13X11
- Bedroom 3: Second Floor, 15X12
- Bedroom 4: Second Floor, 12X12
- Bedroom 5: Third Floor, 17X13
- Bathroom #1: First Floor
- Bathroom #2: Second Floor
- Bathroom #3: Third Floor
- Kitchen: First Floor, 15X12
- Laundry Room: Basement
- Living Room: First Floor, 27X13
- Master Bedroom: Second Floor, 25X13
- Master Bedroom Description: Bathroom - Full, Ceiling Fan(s), Closet, Flooring - Hardwood, Balcony - Exterior
- Dining Room: First Floor, 15X13
- Family Room: First Floor, 11X10
- Oth1 Room Name: Foyer
- Oth1 Dimen: 24X11
- Oth1 Dscrp: Closet, Flooring - Hardwood, Wainscoting
- Oth2 Room Name: Sun Room
- Oth2 Dimen: 14X10
- Oth2 Dscrp: Ceiling Fan(s), Flooring - Stone/Ceramic Tile, Window(s) - Picture, Exterior Access
- Oth3 Room Name: Bedroom
- Oth3 Dimen: 17X12
- Oth3 Dscrp: Closet, Flooring - Wood
- Oth5 Room Name: Sitting Room
- Oth5 Dimen: 9X9
- Oth5 Dscrp: Flooring - Hardwood
- Oth6 Room Name: Bonus Room
- Oth6 Dimen: 25X16
- Oth6 Dscrp: Flooring - Wall to Wall Carpet
Exterior Features
- Roof: Slate
- Construction: Brick
- Exterior: Brick
- Exterior Features: Patio, Sprinkler System, Garden Area
- Foundation: Poured Concrete
Garage/Parking
- Garage Parking: Detached
- Garage Spaces: 2
- Parking: Paved Driveway
- Parking Spaces: 2
Utilities
- Cooling: Central Air
- Heating: Hot Water Baseboard, Hot Water Radiators, Gas
- Cooling Zones: 2
- Heat Zones: 3
- Sewer: City/Town Sewer
- Water: City/Town Water
Schools
- Elementary School: Peirce
- Middle School: Day
- High School: Newton North
Lot Info
- Assessor Parcel Number: S:32 B:057 L:0001
- Zoning: SR2
Similar Homes in the area
Home Values in the Area
Average Home Value in this Area
Mortgage History
| Date | Status | Loan Amount | Loan Type |
|---|---|---|---|
| Closed | $1,737,500 | Purchase Money Mortgage | |
| Closed | $1,644,000 | Stand Alone Refi Refinance Of Original Loan | |
| Closed | $450,000 | Credit Line Revolving | |
| Closed | $1,391,520 | Purchase Money Mortgage | |
| Closed | $425,000 | No Value Available | |
| Closed | $159,000 | No Value Available | |
| Closed | $160,000 | No Value Available |
Property History
| Date | Event | Price | Change | Sq Ft Price |
|---|---|---|---|---|
| 08/01/2023 08/01/23 | Sold | $3,250,000 | +9.2% | $769 / Sq Ft |
| 05/06/2023 05/06/23 | Pending | -- | -- | -- |
| 05/03/2023 05/03/23 | For Sale | $2,975,000 | +71.0% | $704 / Sq Ft |
| 05/03/2017 05/03/17 | Sold | $1,739,400 | -3.3% | $520 / Sq Ft |
| 02/12/2017 02/12/17 | Pending | -- | -- | -- |
| 02/08/2017 02/08/17 | For Sale | $1,799,000 | -- | $538 / Sq Ft |
Tax History Compared to Growth
Tax History
| Year | Tax Paid | Tax Assessment Tax Assessment Total Assessment is a certain percentage of the fair market value that is determined by local assessors to be the total taxable value of land and additions on the property. | Land | Improvement |
|---|---|---|---|---|
| 2025 | $25,850 | $2,637,800 | $1,276,800 | $1,361,000 |
| 2024 | $22,568 | $2,312,300 | $1,180,600 | $1,131,700 |
| 2023 | $21,863 | $2,147,600 | $910,700 | $1,236,900 |
| 2022 | $20,919 | $1,988,500 | $843,200 | $1,145,300 |
| 2021 | $20,185 | $1,875,900 | $795,500 | $1,080,400 |
| 2020 | $19,584 | $1,875,900 | $795,500 | $1,080,400 |
| 2019 | $19,033 | $1,821,300 | $772,300 | $1,049,000 |
| 2018 | $14,500 | $1,340,100 | $703,400 | $636,700 |
| 2017 | $14,058 | $1,264,200 | $663,600 | $600,600 |
| 2016 | $13,445 | $1,181,500 | $620,200 | $561,300 |
| 2015 | $12,820 | $1,104,200 | $579,600 | $524,600 |
Agents Affiliated with this Home
-
Erica Chamberlain
E
Seller's Agent in 2023
Erica Chamberlain
Compass
5 in this area
19 Total Sales
-
Leslie Kaplan

Buyer's Agent in 2023
Leslie Kaplan
Hammond Residential Real Estate
(617) 731-4644
5 in this area
32 Total Sales
-
Ilene Solomon

Seller's Agent in 2017
Ilene Solomon
Coldwell Banker Realty - Newton
(617) 969-2447
24 in this area
180 Total Sales
-
Michael & Conor Chamberlain
M
Buyer's Agent in 2017
Michael & Conor Chamberlain
Coldwell Banker Realty - Brookline
(617) 240-1428
9 in this area
37 Total Sales
Map
Source: MLS Property Information Network (MLS PIN)
MLS Number: 72117379
APN: NEWT-000032-000057-000001
- 222 Prince St
- 1337 Commonwealth Ave
- 1245 Commonwealth Ave
- 185 Valentine St
- 1230 Commonwealth Ave
- 23 Troy Ln Unit 23
- 70 Bigelow Rd
- 56 Bigelow Rd
- 56 & 70 Bigelow Rd
- 141 Prince St
- 50 Crestwood Rd
- 449 Lowell Ave Unit 7
- 69 Prince St
- 23 Ascenta Terrace
- 479 Chestnut St
- 26 Sterling St
- 61 Lakeview Ave
- 55 Hillside Ave
- 12 Inis Cir
- 326 Austin St
