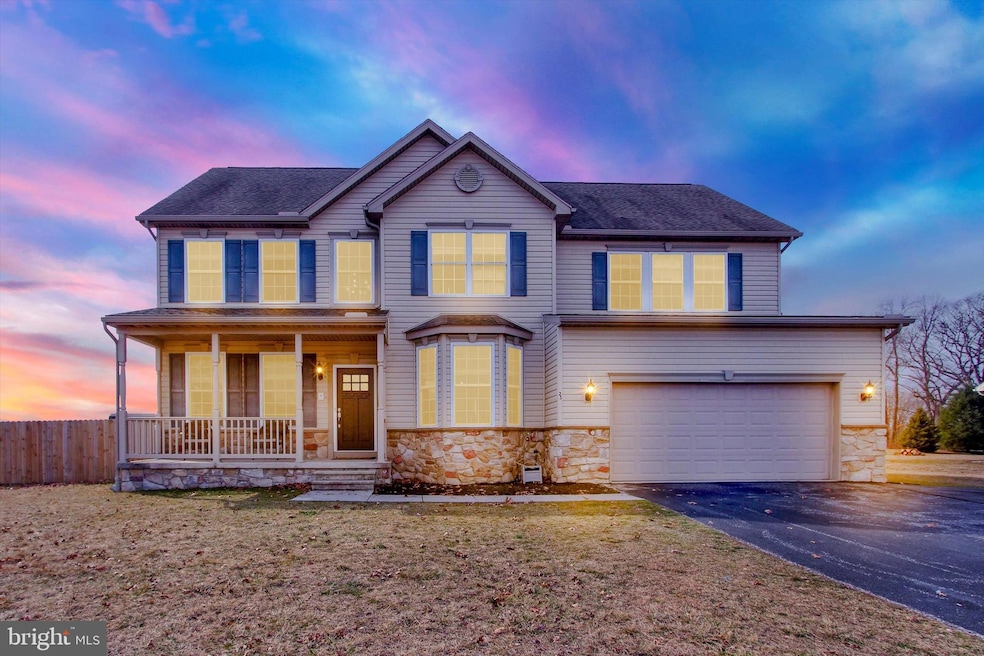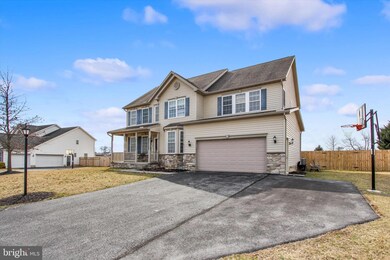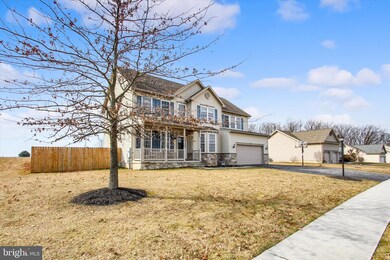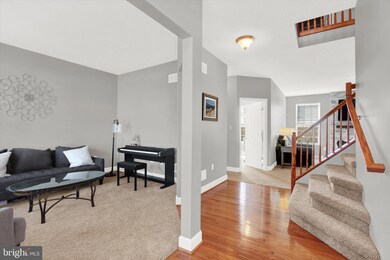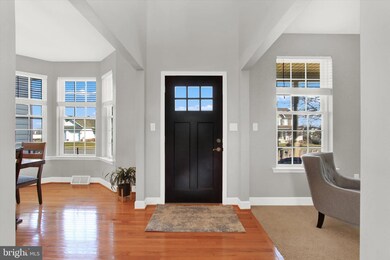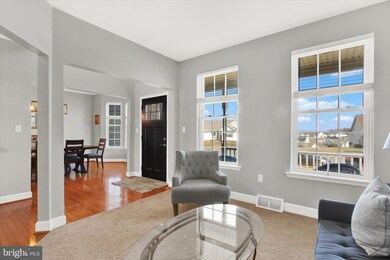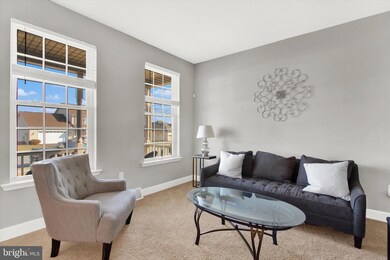
25 Boulder Rd Hanover, PA 17331
Estimated Value: $527,669 - $567,000
Highlights
- Home Theater
- Open Floorplan
- Deck
- 0.54 Acre Lot
- Colonial Architecture
- Property is near a park
About This Home
As of April 2024Just oodles and oodles to love about this home, really almost too much to say so we made a pros and cons cheat sheet to help you out.Pros:1. Around 4000 Sq Ft of finished living space.2. Brand New Kitchen - 2023 3. All new appliances - 2023 4. 1st floor office or could even be a 6th bedroom.5. Basement workout room could be a 7th...Yes, 7th bedroom.6. Brand new fence - 20237.Loads of natural light. The good kind not the crappy beverage kind. 8. Enough garage and driveway to park 7 cars. 9. Nearly every room has been repainted. 10. The primary bedroom closet is almost too big.11. Hanover's beloved Kids Kingdom playground is all but in your backyard.12. There is a bathroom on every floor of the home.13. Brand new deck - 202314. Home is only around 15 years old. 15. Full walkout basement, furniture win. 16. New ceiling fans and center piece light fixtures - 202317. Fireplace was just built - 202318. Enough room to lose a kid or annoying spouse for an afternoon.Cons:1. Needs New Owner.2. Showings don't start until 1/2
Last Agent to Sell the Property
EXP Realty, LLC License #RS328699 Listed on: 03/01/2024

Home Details
Home Type
- Single Family
Est. Annual Taxes
- $11,120
Year Built
- Built in 2008 | Remodeled in 2023
Lot Details
- 0.54 Acre Lot
- Property is Fully Fenced
- Wood Fence
- Open Lot
- Property is in excellent condition
HOA Fees
- $11 Monthly HOA Fees
Parking
- 2 Car Attached Garage
- 5 Driveway Spaces
- Front Facing Garage
- On-Street Parking
Home Design
- Colonial Architecture
- Combination Foundation
- Slab Foundation
- Poured Concrete
- Architectural Shingle Roof
- Aluminum Siding
- Vinyl Siding
- Active Radon Mitigation
- Concrete Perimeter Foundation
Interior Spaces
- Property has 2 Levels
- Open Floorplan
- Ceiling height of 9 feet or more
- Ceiling Fan
- Electric Fireplace
- Family Room Off Kitchen
- Living Room
- Formal Dining Room
- Home Theater
- Den
- Recreation Room
- Bonus Room
- Storage Room
- Attic
Kitchen
- Electric Oven or Range
- Built-In Microwave
- Dishwasher
- Kitchen Island
- Upgraded Countertops
Flooring
- Carpet
- Tile or Brick
Bedrooms and Bathrooms
- 5 Bedrooms
- Main Floor Bedroom
- En-Suite Primary Bedroom
- En-Suite Bathroom
- Walk-In Closet
- Soaking Tub
- Bathtub with Shower
Laundry
- Laundry Room
- Laundry on main level
- Dryer
- Washer
Partially Finished Basement
- Heated Basement
- Walk-Up Access
- Connecting Stairway
- Interior and Side Basement Entry
- Sump Pump
- Basement Windows
Utilities
- 90% Forced Air Heating and Cooling System
- 200+ Amp Service
- Natural Gas Water Heater
- Municipal Trash
Additional Features
- ENERGY STAR Qualified Equipment for Heating
- Deck
- Property is near a park
Community Details
- Association fees include common area maintenance
- Whispering Run HOA
- Whispering Run Subdivision
Listing and Financial Details
- Tax Lot 0101
- Assessor Parcel Number 44-000-37-0101-00-00000
Ownership History
Purchase Details
Home Financials for this Owner
Home Financials are based on the most recent Mortgage that was taken out on this home.Purchase Details
Home Financials for this Owner
Home Financials are based on the most recent Mortgage that was taken out on this home.Purchase Details
Purchase Details
Home Financials for this Owner
Home Financials are based on the most recent Mortgage that was taken out on this home.Purchase Details
Home Financials for this Owner
Home Financials are based on the most recent Mortgage that was taken out on this home.Similar Homes in Hanover, PA
Home Values in the Area
Average Home Value in this Area
Purchase History
| Date | Buyer | Sale Price | Title Company |
|---|---|---|---|
| Esakenong Dickson Egbe | $526,000 | None Listed On Document | |
| Kapothanasis Caitlin | $445,000 | -- | |
| Briggs Charles H | -- | None Available | |
| Briggs Charles H | -- | None Available | |
| Briggs Charles H | $366,283 | None Available |
Mortgage History
| Date | Status | Borrower | Loan Amount |
|---|---|---|---|
| Open | Esakenong Dickson Egbe | $503,150 | |
| Previous Owner | Kapothanasis Caitlin | $356,000 | |
| Previous Owner | Briggs Charles H | $204,000 | |
| Previous Owner | Briggs Charles H | $233,500 | |
| Previous Owner | Briggs Charles H | $288,000 | |
| Previous Owner | Briggs Charles H | $279,700 |
Property History
| Date | Event | Price | Change | Sq Ft Price |
|---|---|---|---|---|
| 04/26/2024 04/26/24 | Sold | $526,000 | +5.2% | $138 / Sq Ft |
| 03/08/2024 03/08/24 | Pending | -- | -- | -- |
| 03/01/2024 03/01/24 | For Sale | $499,900 | +12.3% | $131 / Sq Ft |
| 12/23/2022 12/23/22 | Sold | $445,000 | -2.2% | $114 / Sq Ft |
| 11/22/2022 11/22/22 | Pending | -- | -- | -- |
| 11/11/2022 11/11/22 | Price Changed | $455,000 | -2.2% | $117 / Sq Ft |
| 10/25/2022 10/25/22 | Price Changed | $465,000 | -3.1% | $119 / Sq Ft |
| 10/06/2022 10/06/22 | Price Changed | $480,000 | -2.0% | $123 / Sq Ft |
| 08/22/2022 08/22/22 | For Sale | $490,000 | -- | $126 / Sq Ft |
Tax History Compared to Growth
Tax History
| Year | Tax Paid | Tax Assessment Tax Assessment Total Assessment is a certain percentage of the fair market value that is determined by local assessors to be the total taxable value of land and additions on the property. | Land | Improvement |
|---|---|---|---|---|
| 2025 | $11,155 | $331,000 | $70,300 | $260,700 |
| 2024 | $11,121 | $330,000 | $70,300 | $259,700 |
| 2023 | $10,923 | $330,000 | $70,300 | $259,700 |
| 2022 | $10,689 | $330,000 | $70,300 | $259,700 |
| 2021 | $10,105 | $330,000 | $70,300 | $259,700 |
| 2020 | $10,105 | $330,000 | $70,300 | $259,700 |
| 2019 | $9,910 | $330,000 | $70,300 | $259,700 |
| 2018 | $9,779 | $330,000 | $70,300 | $259,700 |
| 2017 | $9,554 | $330,000 | $70,300 | $259,700 |
| 2016 | $0 | $330,000 | $70,300 | $259,700 |
| 2015 | -- | $330,000 | $70,300 | $259,700 |
| 2014 | -- | $330,000 | $70,300 | $259,700 |
Agents Affiliated with this Home
-
Colin Cameron

Seller's Agent in 2024
Colin Cameron
EXP Realty, LLC
(240) 401-4365
21 in this area
167 Total Sales
-
ola akinpelu
o
Buyer's Agent in 2024
ola akinpelu
Keller Williams Legacy
(443) 653-7407
1 in this area
50 Total Sales
-
Colleen Lingle
C
Seller's Agent in 2022
Colleen Lingle
All Ameridream Real Estate LLC
(717) 634-6445
7 in this area
86 Total Sales
-
Adam Egan

Seller Co-Listing Agent in 2022
Adam Egan
All Ameridream Real Estate LLC
(717) 902-9550
4 in this area
49 Total Sales
-
Greg Skipper

Buyer's Agent in 2022
Greg Skipper
Long & Foster
(443) 536-9451
2 in this area
64 Total Sales
Map
Source: Bright MLS
MLS Number: PAYK2056818
APN: 44-000-37-0101.00-00000
- 21 Winifred Dr
- 1411 Maple Ln Unit 179
- 1420 Maple Ln Unit 104
- 105 Quartz Ridge Rd
- 116 Onyx Dr Unit 51
- 1222 Brian Ln
- 30 Kaitlyn Dr
- 106 Onyx Dr Unit 41
- 1241 Maple Ln Unit 5
- 550 Ripple Dr
- 71 Bright Ln
- 52 Red Rock Run
- 1 Little Way Unit 79
- 111 Onyx Dr Unit 55
- 114 Quartz Ridge Rd
- 143 Knobby Hook
- 4204 Grandview Rd
- 213 Granite Ln Unit 37
- 6 Little Way Unit 64
- 115 Stonewicke Dr Unit 96
- 25 Boulder Rd
- 27 Boulder Rd
- 29 Boulder Rd Unit 103
- 29 Boulder Rd
- 23 Boulder Rd Unit 100
- 23 Boulder Rd
- 22 Boulder Rd
- 26 Boulder Rd Unit 107
- 26 Boulder Rd
- 24 Boulder Rd
- 21 Boulder Rd Unit 99
- 21 Boulder Rd
- 21 Tyler Dr Unit 108
- 21 Tyler Dr
- 20 Boulder Rd Unit 122
- 20 Boulder Rd
- 34 Tyler Dr Unit 9
- 18 Boulder Rd Unit 121
- 18 Boulder Rd
- 32 Tyler Dr
