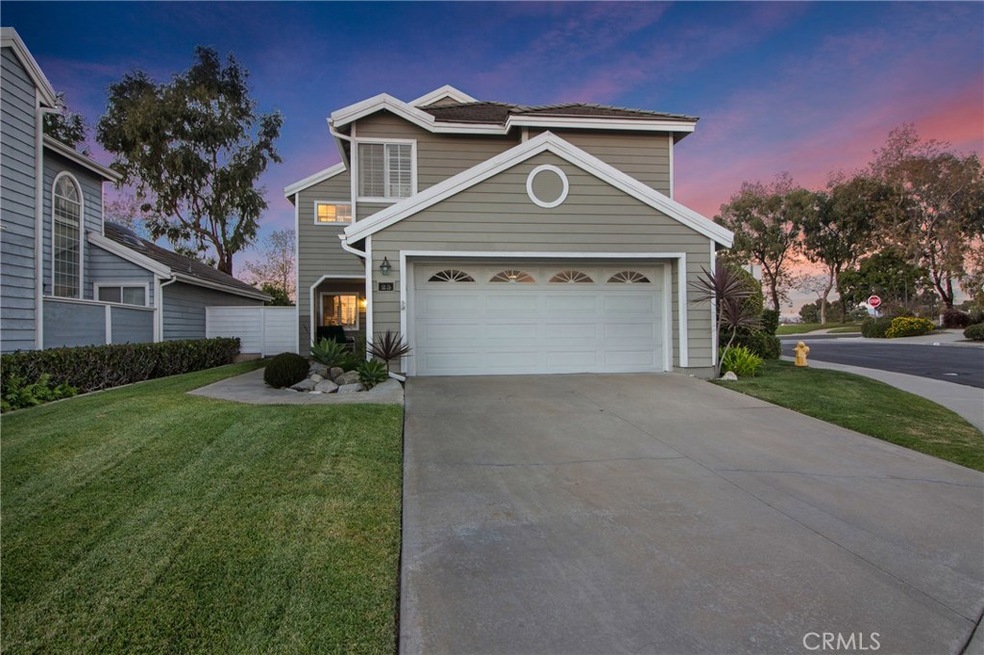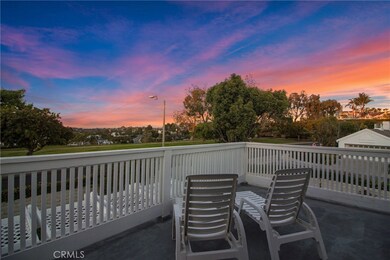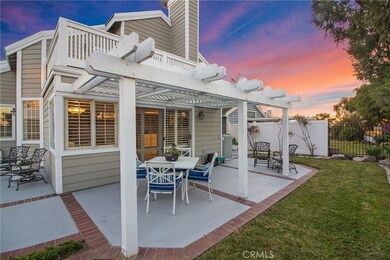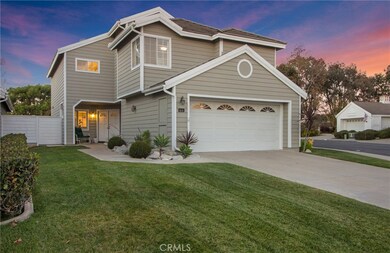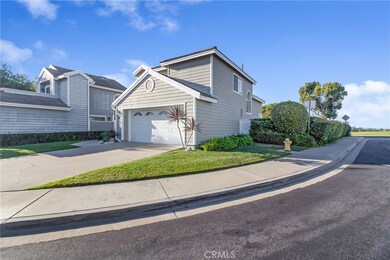
25 Byron Close Laguna Niguel, CA 92677
Beacon Hill NeighborhoodEstimated Value: $1,689,000 - $1,953,000
Highlights
- Heated Lap Pool
- City Lights View
- Cape Cod Architecture
- John Malcom Elementary School Rated A
- Open Floorplan
- Deck
About This Home
As of February 2019LOVELY BEACON HILL HIGHLANDS HOME WITH AMAZING CANYON VIEWS. This corner lot home has a long driveway and sizable front, side and wrap around yard and is on a cul de sac. With only one home adjacent, the house is flooded with light. Rich plantation shutters are on many of the windows. Open floor plan with high ceilings. There is a formal dining room, living room, and eat in kitchen with well appointed updates including new granite counter tops, new recessed lighting and all new stainless steel appliances including a wine fridge. The family room flows effortlessly to the backyard that boasts dual side yards. The upstairs has a master suite with tremendous deck and has sweeping views plus 2 additional bedrooms, both with walk in closets & a storage area that can be converted to an office or loft. Brand new carpeting up the stairs and throughout the second floor. HOA amenities include 6 lighted tennis courts & 3 pools. Walking distance to trails, parks, beach, and award winning schools.
Last Agent to Sell the Property
First Team Real Estate License #01774861 Listed on: 11/27/2018

Last Buyer's Agent
Sandra Clawson
Ken Straw, Broker License #00852537
Home Details
Home Type
- Single Family
Est. Annual Taxes
- $9,850
Year Built
- Built in 1986
Lot Details
- 5,850 Sq Ft Lot
- Landscaped
- Corner Lot
- Sprinkler System
- Lawn
HOA Fees
Parking
- 2 Car Direct Access Garage
- Parking Available
- Driveway
Property Views
- City Lights
- Woods
- Canyon
- Mountain
- Hills
- Park or Greenbelt
- Neighborhood
Home Design
- Cape Cod Architecture
- Slab Foundation
- Tile Roof
- Concrete Roof
Interior Spaces
- 2,019 Sq Ft Home
- 2-Story Property
- Open Floorplan
- Ceiling Fan
- Plantation Shutters
- Family Room with Fireplace
- Dining Room
- Fire and Smoke Detector
Kitchen
- Breakfast Area or Nook
- Electric Cooktop
- Microwave
- Dishwasher
- Granite Countertops
- Disposal
Flooring
- Carpet
- Tile
Bedrooms and Bathrooms
- 3 Bedrooms
- All Upper Level Bedrooms
- Dual Vanity Sinks in Primary Bathroom
- Bathtub with Shower
Laundry
- Laundry Room
- Laundry in Garage
Pool
- Heated Lap Pool
- Heated Spa
Outdoor Features
- Balcony
- Deck
- Patio
- Wrap Around Porch
Location
- Suburban Location
Schools
- Malcom Elementary School
- Niguel Hills Middle School
- Dana Hills High School
Utilities
- Forced Air Heating and Cooling System
- Natural Gas Connected
- Cable TV Available
Listing and Financial Details
- Tax Lot 25
- Tax Tract Number 12181
- Assessor Parcel Number 65216101
Community Details
Overview
- Beacon Hill Highlands Association, Phone Number (949) 248-4300
- Beacon Hill Planned Association
Recreation
- Tennis Courts
- Community Playground
- Community Pool
- Community Spa
Ownership History
Purchase Details
Home Financials for this Owner
Home Financials are based on the most recent Mortgage that was taken out on this home.Similar Homes in the area
Home Values in the Area
Average Home Value in this Area
Purchase History
| Date | Buyer | Sale Price | Title Company |
|---|---|---|---|
| Gustin Allan W | $895,000 | California Title Company |
Mortgage History
| Date | Status | Borrower | Loan Amount |
|---|---|---|---|
| Open | Gustin Allan W | $1,000,000 | |
| Closed | Gustin Allan W | $785,000 | |
| Closed | Gustin Allan W | $805,000 | |
| Closed | Gustin Allan W | $87,531 | |
| Previous Owner | Gustin Allan W | $716,000 | |
| Previous Owner | Wegrowski Zenon | $325,000 | |
| Previous Owner | Wegrowski Zenon | $155,000 |
Property History
| Date | Event | Price | Change | Sq Ft Price |
|---|---|---|---|---|
| 02/01/2019 02/01/19 | Sold | $895,000 | -0.4% | $443 / Sq Ft |
| 12/08/2018 12/08/18 | Pending | -- | -- | -- |
| 11/27/2018 11/27/18 | For Sale | $899,000 | -- | $445 / Sq Ft |
Tax History Compared to Growth
Tax History
| Year | Tax Paid | Tax Assessment Tax Assessment Total Assessment is a certain percentage of the fair market value that is determined by local assessors to be the total taxable value of land and additions on the property. | Land | Improvement |
|---|---|---|---|---|
| 2024 | $9,850 | $978,812 | $767,649 | $211,163 |
| 2023 | $9,640 | $959,620 | $752,597 | $207,023 |
| 2022 | $9,456 | $940,804 | $737,840 | $202,964 |
| 2021 | $9,272 | $922,357 | $723,372 | $198,985 |
| 2020 | $9,179 | $912,900 | $715,955 | $196,945 |
| 2019 | $3,238 | $321,682 | $121,879 | $199,803 |
| 2018 | $3,218 | $315,375 | $119,489 | $195,886 |
| 2017 | $3,136 | $309,192 | $117,146 | $192,046 |
| 2016 | $3,123 | $303,130 | $114,849 | $188,281 |
| 2015 | $3,040 | $298,577 | $113,124 | $185,453 |
| 2014 | $2,987 | $292,729 | $110,908 | $181,821 |
Agents Affiliated with this Home
-
Sari Ward

Seller's Agent in 2019
Sari Ward
First Team Real Estate
(949) 558-3100
60 in this area
173 Total Sales
-
S
Buyer's Agent in 2019
Sandra Clawson
Ken Straw, Broker
(949) 461-7900
Map
Source: California Regional Multiple Listing Service (CRMLS)
MLS Number: OC18280993
APN: 652-161-01
- 19 Byron Close
- 16 Marblehead Place
- 9 Terrace Cir
- 4 Amherst
- 33 Parkman Rd E
- 16 Alcott Place
- 23 Pemberton Place Unit 121
- 19 Rollins Place
- 3 Parkman Rd E
- 11 New Chardon
- 1 Moss Landing
- 2 Hyannis
- 49 Poppy Hills Rd
- 1 Gray Stone Way
- 9 Pembroke Ln
- 61 Stoney Pointe
- 74 Stoney Pointe
- 16 Dorchester Green
- 230 Shorebreaker Dr
- 226 Shorebreaker Dr
- 25 Byron Close
- 23 Byron Close
- 21 Byron Close
- 32 Byron Close
- 28 Byron Close
- 34 Byron Close
- 26 Byron Close
- 30 Byron Close
- 24 Byron Close
- 22 Byron Close
- 15 Byron Close
- 20 Byron Close
- 13 Byron Close
- 18 Byron Close
- 16 Byron Close
- 1 Marblehead Place
- 38 Callender Ct
- 14 Byron Close
- 11 Byron Close
- 12 Byron Close
