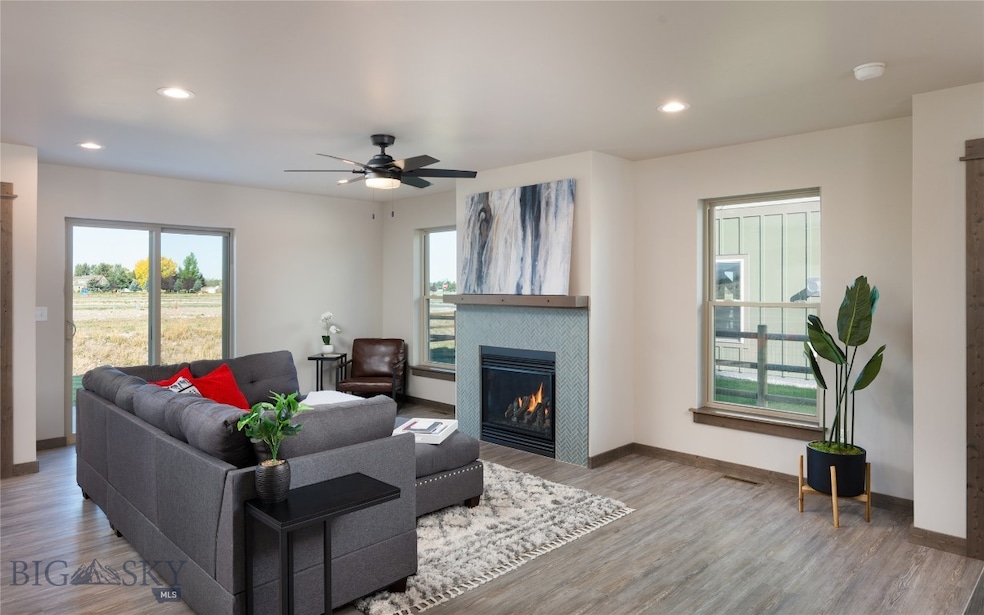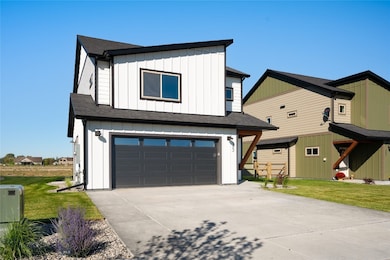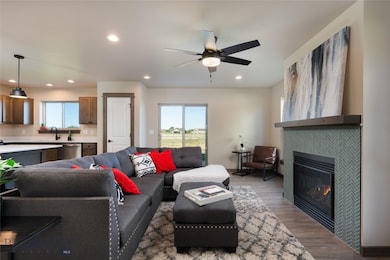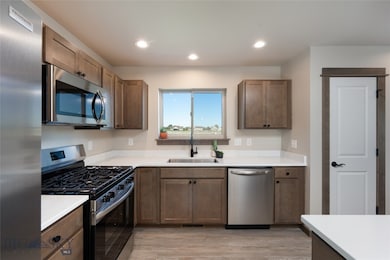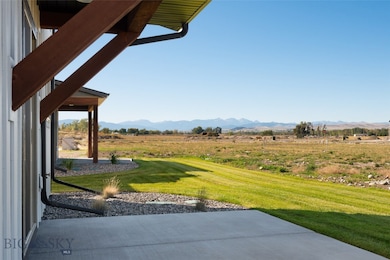25 Canvasback Ave Bozeman, MT 59718
Estimated payment $3,378/month
Highlights
- New Construction
- Mountain View
- Vaulted Ceiling
- Ridge View Elementary School Rated A-
- Contemporary Architecture
- Wood Flooring
About This Home
This brand-new home in The Meadows blends high-end finishes with smart design and sits just steps from future parks, trails, and the heart of Four Corners, just outside of Bozeman City Limits. Crafted by All About Homes & Land, this home features an open main floor designed for connection—whether you’re gathering around the kitchen island or relaxing by the fireplace. The kitchen includes granite countertops, soft-close cabinetry, and plenty of prep space. Large windows frame open-space views and bring in natural light throughout the day.
Upstairs, three generously sized bedrooms offer peaceful retreats, including a primary suite with dual vanities and a walk-in shower. A spacious landing provides added flexibility for a home office, reading nook, or play area. The backyard opens to community open space with direct access to the future four-acre park, complete with playgrounds, sports courts, and walking trails. A covered patio offers the ideal spot to enjoy Montana sunsets. Located in the growing Four Corners area with easy access to Bozeman, Belgrade, and Big Sky, this home offers both convenience and future upside. A new retail district with grocery and dining is on the way—making this location even more desirable. Ready for immediate occupancy.
Home Details
Home Type
- Single Family
Est. Annual Taxes
- $100
Year Built
- Built in 2025 | New Construction
Lot Details
- 5,001 Sq Ft Lot
- Landscaped
- Sprinkler System
HOA Fees
- $83 Monthly HOA Fees
Parking
- 2 Car Attached Garage
Home Design
- Contemporary Architecture
- Asphalt Roof
- Lap Siding
Interior Spaces
- 1,972 Sq Ft Home
- 2-Story Property
- Vaulted Ceiling
- Ceiling Fan
- Gas Fireplace
- Living Room
- Dining Room
- Loft
- Mountain Views
- Crawl Space
Kitchen
- Range
- Microwave
- Dishwasher
- Disposal
Flooring
- Wood
- Partially Carpeted
- Tile
- Vinyl
Bedrooms and Bathrooms
- 3 Bedrooms
- Walk-In Closet
Home Security
- Carbon Monoxide Detectors
- Fire and Smoke Detector
Outdoor Features
- Covered Patio or Porch
Utilities
- Forced Air Heating System
- Fiber Optics Available
Community Details
Overview
- Association fees include road maintenance
- Built by All About Homes and Land
- Gallatin Meadows Subdivision
Recreation
- Park
- Trails
Map
Home Values in the Area
Average Home Value in this Area
Property History
| Date | Event | Price | List to Sale | Price per Sq Ft |
|---|---|---|---|---|
| 10/30/2025 10/30/25 | Price Changed | $624,900 | -2.7% | $317 / Sq Ft |
| 10/01/2025 10/01/25 | For Sale | $642,400 | -- | $326 / Sq Ft |
Source: Big Sky Country MLS
MLS Number: 406129
- 39 Canvasback Ave
- TBD Redpoll St
- 281 Caitlin Rd
- 166 King Meadows Ln
- 693 Cameron Loop
- 1097 Stewart Loop
- 915 Stewart Loop
- 2603 Fremont St
- TBD Fremont St
- 14 Knadler Dr
- TBD Jackrabbit Fremont Ln
- Lot 11 Walleye Rd
- 123 Creekbank Loop
- 159 Creekbank Loop
- 141 Creekbank Loop
- 220 Creekbank Loop
- 5044 Monforton School Rd
- 5350 River Rd
- 84 Tail Feather Ln Unit B
- 1202 Ludwig Ln
- 160 Jackie Jo Jct
- 75 Highnoon Way Unit A
- 2240 Baxter Ln Unit 7
- 135 Hideaway Dr
- 101 Abby St
- 1542 Cobb Hill Rd
- 877 Forestglen Dr Unit Condo For Rent
- 303 Belgrade Blvd
- 900 Montana St
- 900 Montana St
- 39 Middle Way
- 91 E Rosebud Ave Unit A
- 1140 Abigail Ln
- 705 Dakota St
- 1595 Twin Lakes Ave
- 1100 Rosa Way
- 22445 Frontage Rd
- 5242 Fallon St Unit FL3-ID1339970P
- 5242 Fallon St Unit FL3-ID1339972P
- 5242 Fallon St Unit FL3-ID1339979P
