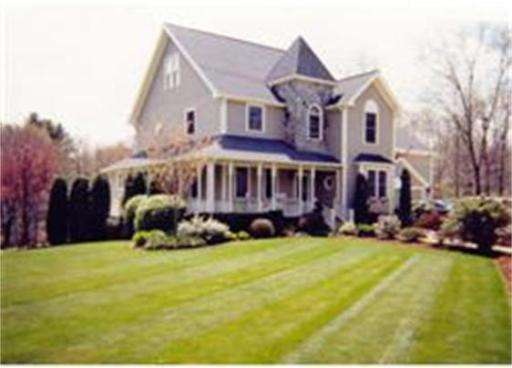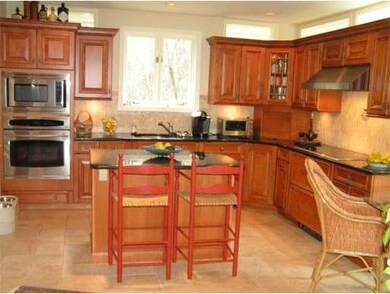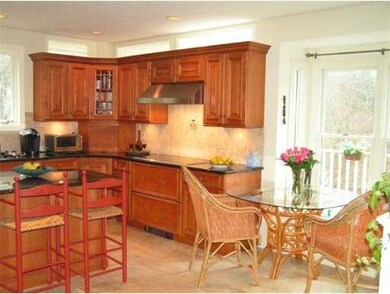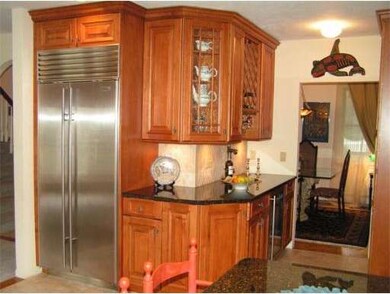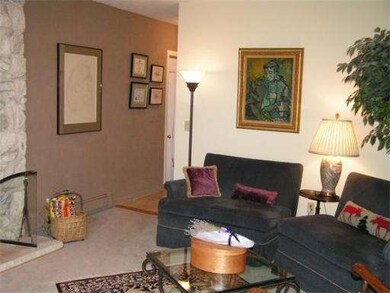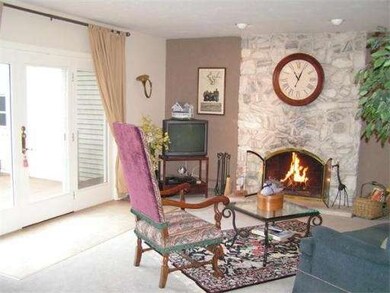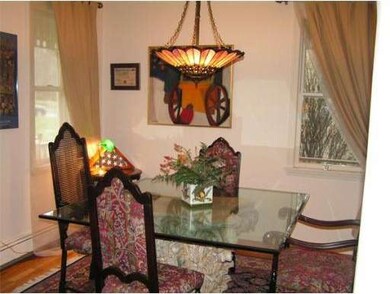
25 Chris John Way Bridgewater, MA 02324
About This Home
As of July 2023Move to your own Natrure Reserve!! Gorgeous setting...over two acres overlooking a Pond.. Listen to the sounds of your own water fall and watch the sunset on the wrap around porch.This property features a custom Victorian home with 3600 square feet. New kitchen with high end appliances including sub zero fridge, wine cooler, cherry cabinets and granite counters. Gorgeous master suite w/ new spa bath, fireplace and french doors.Garage of your dreams..Four car and heated!
Home Details
Home Type
Single Family
Est. Annual Taxes
$10,493
Year Built
1990
Lot Details
0
Listing Details
- Lot Description: Wooded, Paved Drive
- Special Features: None
- Property Sub Type: Detached
- Year Built: 1990
Interior Features
- Has Basement: Yes
- Fireplaces: 2
- Primary Bathroom: Yes
- Number of Rooms: 10
- Amenities: Golf Course, Medical Facility, Conservation Area, Highway Access, House of Worship, Private School, Public School, T-Station, University
- Electric: 200 Amps
- Flooring: Wood, Tile, Wall to Wall Carpet
- Interior Amenities: Central Vacuum, Security System, Cable Available, Walk-up Attic
- Basement: Full, Finished, Walk Out, Interior Access, Concrete Floor
- Bedroom 2: Second Floor, 12X14
- Bedroom 3: Second Floor, 11X14
- Bedroom 4: Second Floor, 12X14
- Bathroom #1: First Floor
- Bathroom #2: Second Floor
- Bathroom #3: Second Floor
- Kitchen: First Floor, 15X19
- Laundry Room: Second Floor
- Living Room: First Floor, 11X16
- Master Bedroom: Second Floor, 18X16
- Master Bedroom Description: Flooring - Wall to Wall Carpet, Closet - Walk-in, Ceiling - Cathedral, Bathroom - Full, Fireplace, Skylight, Closet, French Doors
- Dining Room: First Floor, 11X11
- Family Room: First Floor, 16X18
Exterior Features
- Construction: Frame
- Exterior: Wood
- Exterior Features: Porch, Deck, Patio, Sprinkler System, Stone Wall, Professional Landscaping
- Foundation: Poured Concrete
Garage/Parking
- Garage Parking: Attached, Garage Door Opener, Heated, Storage, Work Area, Side Entry
- Garage Spaces: 4
- Parking: Off-Street, Paved Driveway
- Parking Spaces: 10
Utilities
- Cooling Zones: 2
- Heat Zones: 5
- Hot Water: Oil
- Utility Connections: for Electric Range, for Electric Dryer
Ownership History
Purchase Details
Home Financials for this Owner
Home Financials are based on the most recent Mortgage that was taken out on this home.Purchase Details
Purchase Details
Similar Homes in Bridgewater, MA
Home Values in the Area
Average Home Value in this Area
Purchase History
| Date | Type | Sale Price | Title Company |
|---|---|---|---|
| Deed | $580,000 | -- | |
| Deed | $4,536 | -- | |
| Deed | $257,500 | -- | |
| Deed | $257,500 | -- |
Mortgage History
| Date | Status | Loan Amount | Loan Type |
|---|---|---|---|
| Open | $701,250 | Purchase Money Mortgage | |
| Closed | $705,000 | Purchase Money Mortgage | |
| Closed | $435,500 | Stand Alone Refi Refinance Of Original Loan | |
| Closed | $470,200 | Stand Alone Refi Refinance Of Original Loan | |
| Closed | $481,124 | FHA | |
| Closed | $200,000 | Purchase Money Mortgage | |
| Previous Owner | $340,000 | No Value Available |
Property History
| Date | Event | Price | Change | Sq Ft Price |
|---|---|---|---|---|
| 07/31/2023 07/31/23 | Sold | $935,000 | -4.5% | $234 / Sq Ft |
| 06/20/2023 06/20/23 | Pending | -- | -- | -- |
| 06/06/2023 06/06/23 | For Sale | $979,000 | +28.0% | $245 / Sq Ft |
| 05/07/2021 05/07/21 | Sold | $765,000 | -1.3% | $213 / Sq Ft |
| 03/03/2021 03/03/21 | Pending | -- | -- | -- |
| 02/24/2021 02/24/21 | For Sale | $775,000 | +1.3% | $215 / Sq Ft |
| 12/30/2020 12/30/20 | Off Market | $765,000 | -- | -- |
| 12/17/2020 12/17/20 | Pending | -- | -- | -- |
| 12/02/2020 12/02/20 | For Sale | $775,000 | +56.6% | $215 / Sq Ft |
| 06/19/2013 06/19/13 | Sold | $495,000 | -5.7% | $138 / Sq Ft |
| 05/10/2013 05/10/13 | Pending | -- | -- | -- |
| 01/03/2013 01/03/13 | Price Changed | $524,900 | -4.5% | $146 / Sq Ft |
| 11/01/2012 11/01/12 | For Sale | $549,900 | -- | $153 / Sq Ft |
Tax History Compared to Growth
Tax History
| Year | Tax Paid | Tax Assessment Tax Assessment Total Assessment is a certain percentage of the fair market value that is determined by local assessors to be the total taxable value of land and additions on the property. | Land | Improvement |
|---|---|---|---|---|
| 2025 | $10,493 | $887,000 | $248,800 | $638,200 |
| 2024 | $10,193 | $839,600 | $236,900 | $602,700 |
| 2023 | $10,172 | $792,200 | $221,400 | $570,800 |
| 2022 | $9,965 | $695,900 | $194,300 | $501,600 |
| 2021 | $9,587 | $662,100 | $173,500 | $488,600 |
| 2020 | $9,396 | $637,900 | $166,700 | $471,200 |
| 2019 | $9,212 | $621,200 | $166,700 | $454,500 |
| 2018 | $9,075 | $597,400 | $161,900 | $435,500 |
| 2017 | $8,671 | $555,500 | $161,900 | $393,600 |
| 2016 | $8,256 | $531,300 | $158,800 | $372,500 |
| 2015 | $8,284 | $510,100 | $154,100 | $356,000 |
| 2014 | $8,112 | $499,200 | $149,500 | $349,700 |
Agents Affiliated with this Home
-
Marilyn Freedman

Seller's Agent in 2023
Marilyn Freedman
Coldwell Banker Realty - Westwood
(781) 367-0847
3 in this area
63 Total Sales
-
Michael Carucci

Buyer's Agent in 2023
Michael Carucci
Gibson Sothebys International Realty
(617) 901-7600
1 in this area
67 Total Sales
-
Kristen Howlett

Seller's Agent in 2021
Kristen Howlett
Boston Connect
(617) 448-4896
15 in this area
70 Total Sales
-
Sally Egan

Seller's Agent in 2013
Sally Egan
Conway - Bridgewater
(508) 697-7448
30 in this area
54 Total Sales
-
Tricia Cruise

Buyer's Agent in 2013
Tricia Cruise
Century 21 North East
(508) 930-5454
3 in this area
71 Total Sales
Map
Source: MLS Property Information Network (MLS PIN)
MLS Number: 71453523
APN: BRID-000088-000000-000064
- 1075 South St
- 15 Deerfield Dr
- 25 Brian Rd
- 47 Flagstone Place Unit 47
- 14 Anacki Ln Unit 14
- 79 Grange Park
- 591 South St
- 181 South Dr
- 88 Boxwood Ln
- 82 Boxwood Ln
- 8 Corrine Terrace
- 34 Beninati Farm Rd
- 10 Hunters Dr
- 635 Summer St
- 905 Vernon St
- 8 North St
- 31 Worcester St
- 37 Leonard St Unit 37
- 35 Leonard St Unit 35
- 29 Leonard St Unit 29
