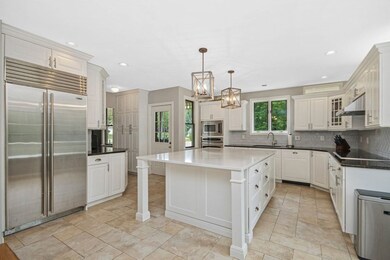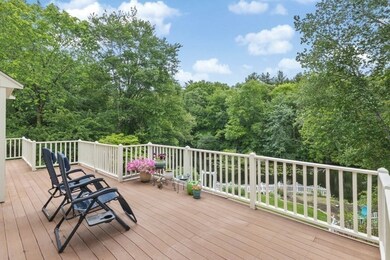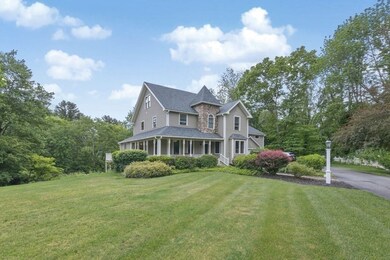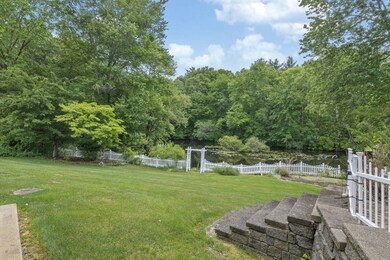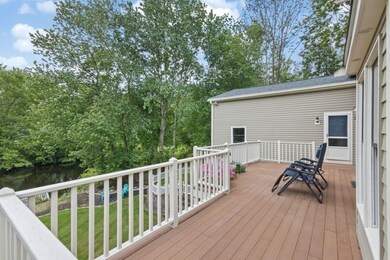
25 Chris John Way Bridgewater, MA 02324
Highlights
- Golf Course Community
- Private Water Access
- Scenic Views
- Community Stables
- Medical Services
- Waterfront
About This Home
As of July 2023Absolutely stunning waterfront Colonial home with seasonal views like a "Currier & Ives" painting ! This home has it all: 4 car heated garage, finished walkout basement with sliders to luscious yard and pond, open concept white kitchen features custom cabinetry, large quartz island, all SS appliances including Sub Zero fridge, wall oven, built-in microwave, dishwasher, and wine chiller. Kitchen opens to a large wrap around deck and to a fireplaced family room with built-ins, hardwood floor, crown molding, and recessed lighting. Dining room and formal sitting room both with curved archways complete the first floor. Second floor features a spacious master suite with a fireplace, balcony, walk-in closet, and master bath with double sinks and jetted tub. In addition to the 5 upstairs bedrooms there is a library with skylights and built-in bookcases. Roof is new (2022) bathroom updated (2022) new septic system 2021. This is a MUST SEE !!
Last Agent to Sell the Property
Coldwell Banker Realty - Westwood Listed on: 06/06/2023

Home Details
Home Type
- Single Family
Est. Annual Taxes
- $10,172
Year Built
- Built in 1990 | Remodeled
Lot Details
- 2.24 Acre Lot
- Waterfront
- Near Conservation Area
- Cul-De-Sac
- Stone Wall
- Landscaped Professionally
- Level Lot
- Sprinkler System
- Wooded Lot
- Garden
Parking
- 4 Car Attached Garage
- Parking Storage or Cabinetry
- Heated Garage
- Workshop in Garage
- Side Facing Garage
- Garage Door Opener
- Driveway
- Open Parking
- Off-Street Parking
Home Design
- Colonial Architecture
- Frame Construction
- Shingle Roof
- Concrete Perimeter Foundation
Interior Spaces
- 4,000 Sq Ft Home
- Open Floorplan
- Central Vacuum
- Cathedral Ceiling
- Ceiling Fan
- Skylights
- Recessed Lighting
- Decorative Lighting
- Light Fixtures
- Insulated Windows
- Bay Window
- Window Screens
- Arched Doorways
- French Doors
- Sliding Doors
- Insulated Doors
- Family Room with Fireplace
- 2 Fireplaces
- Dining Area
- Library
- Bonus Room
- Storage
- Scenic Vista Views
Kitchen
- Country Kitchen
- Oven
- Stove
- Range with Range Hood
- Microwave
- Freezer
- Plumbed For Ice Maker
- Dishwasher
- Wine Cooler
- Stainless Steel Appliances
- Kitchen Island
- Solid Surface Countertops
- Trash Compactor
Flooring
- Wood
- Wall to Wall Carpet
- Ceramic Tile
Bedrooms and Bathrooms
- 5 Bedrooms
- Fireplace in Primary Bedroom
- Primary bedroom located on second floor
- Custom Closet System
- Walk-In Closet
- Double Vanity
- Soaking Tub
- Bathtub with Shower
- Separate Shower
Laundry
- Laundry on upper level
- Dryer
- Washer
Finished Basement
- Walk-Out Basement
- Basement Fills Entire Space Under The House
- Interior and Exterior Basement Entry
Home Security
- Home Security System
- Storm Windows
- Storm Doors
Eco-Friendly Details
- Energy-Efficient Thermostat
Outdoor Features
- Private Water Access
- Balcony
- Deck
- Covered patio or porch
- Rain Gutters
Location
- Property is near public transit
- Property is near schools
Schools
- George Mitchell Elementary School
- Bridgewater Mid Middle School
- Bridgewater Reg High School
Utilities
- Two cooling system units
- Central Air
- 2 Cooling Zones
- 5 Heating Zones
- Heating System Uses Oil
- Heating System Uses Propane
- Baseboard Heating
- 200+ Amp Service
- Electric Water Heater
- Private Sewer
- High Speed Internet
Listing and Financial Details
- Assessor Parcel Number 933807
Community Details
Overview
- No Home Owners Association
Amenities
- Medical Services
- Shops
- Coin Laundry
Recreation
- Golf Course Community
- Park
- Community Stables
- Jogging Path
Ownership History
Purchase Details
Home Financials for this Owner
Home Financials are based on the most recent Mortgage that was taken out on this home.Purchase Details
Purchase Details
Similar Homes in Bridgewater, MA
Home Values in the Area
Average Home Value in this Area
Purchase History
| Date | Type | Sale Price | Title Company |
|---|---|---|---|
| Deed | $580,000 | -- | |
| Deed | $4,536 | -- | |
| Deed | $257,500 | -- | |
| Deed | $257,500 | -- |
Mortgage History
| Date | Status | Loan Amount | Loan Type |
|---|---|---|---|
| Open | $701,250 | Purchase Money Mortgage | |
| Closed | $705,000 | Purchase Money Mortgage | |
| Closed | $435,500 | Stand Alone Refi Refinance Of Original Loan | |
| Closed | $470,200 | Stand Alone Refi Refinance Of Original Loan | |
| Closed | $481,124 | FHA | |
| Closed | $200,000 | Purchase Money Mortgage | |
| Previous Owner | $340,000 | No Value Available |
Property History
| Date | Event | Price | Change | Sq Ft Price |
|---|---|---|---|---|
| 07/31/2023 07/31/23 | Sold | $935,000 | -4.5% | $234 / Sq Ft |
| 06/20/2023 06/20/23 | Pending | -- | -- | -- |
| 06/06/2023 06/06/23 | For Sale | $979,000 | +28.0% | $245 / Sq Ft |
| 05/07/2021 05/07/21 | Sold | $765,000 | -1.3% | $213 / Sq Ft |
| 03/03/2021 03/03/21 | Pending | -- | -- | -- |
| 02/24/2021 02/24/21 | For Sale | $775,000 | +1.3% | $215 / Sq Ft |
| 12/30/2020 12/30/20 | Off Market | $765,000 | -- | -- |
| 12/17/2020 12/17/20 | Pending | -- | -- | -- |
| 12/02/2020 12/02/20 | For Sale | $775,000 | +56.6% | $215 / Sq Ft |
| 06/19/2013 06/19/13 | Sold | $495,000 | -5.7% | $138 / Sq Ft |
| 05/10/2013 05/10/13 | Pending | -- | -- | -- |
| 01/03/2013 01/03/13 | Price Changed | $524,900 | -4.5% | $146 / Sq Ft |
| 11/01/2012 11/01/12 | For Sale | $549,900 | -- | $153 / Sq Ft |
Tax History Compared to Growth
Tax History
| Year | Tax Paid | Tax Assessment Tax Assessment Total Assessment is a certain percentage of the fair market value that is determined by local assessors to be the total taxable value of land and additions on the property. | Land | Improvement |
|---|---|---|---|---|
| 2025 | $10,493 | $887,000 | $248,800 | $638,200 |
| 2024 | $10,193 | $839,600 | $236,900 | $602,700 |
| 2023 | $10,172 | $792,200 | $221,400 | $570,800 |
| 2022 | $9,965 | $695,900 | $194,300 | $501,600 |
| 2021 | $9,587 | $662,100 | $173,500 | $488,600 |
| 2020 | $9,396 | $637,900 | $166,700 | $471,200 |
| 2019 | $9,212 | $621,200 | $166,700 | $454,500 |
| 2018 | $9,075 | $597,400 | $161,900 | $435,500 |
| 2017 | $8,671 | $555,500 | $161,900 | $393,600 |
| 2016 | $8,256 | $531,300 | $158,800 | $372,500 |
| 2015 | $8,284 | $510,100 | $154,100 | $356,000 |
| 2014 | $8,112 | $499,200 | $149,500 | $349,700 |
Agents Affiliated with this Home
-
Marilyn Freedman

Seller's Agent in 2023
Marilyn Freedman
Coldwell Banker Realty - Westwood
(781) 367-0847
3 in this area
63 Total Sales
-
Michael Carucci

Buyer's Agent in 2023
Michael Carucci
Gibson Sothebys International Realty
(617) 901-7600
1 in this area
67 Total Sales
-
Kristen Howlett

Seller's Agent in 2021
Kristen Howlett
Boston Connect
(617) 448-4896
15 in this area
70 Total Sales
-
Sally Egan

Seller's Agent in 2013
Sally Egan
Conway - Bridgewater
(508) 697-7448
30 in this area
54 Total Sales
-
Tricia Cruise

Buyer's Agent in 2013
Tricia Cruise
Century 21 North East
(508) 930-5454
3 in this area
71 Total Sales
Map
Source: MLS Property Information Network (MLS PIN)
MLS Number: 73120944
APN: BRID-000088-000000-000064
- 1075 South St
- 15 Deerfield Dr
- 25 Brian Rd
- 47 Flagstone Place Unit 47
- 14 Anacki Ln Unit 14
- 79 Grange Park
- 591 South St
- 181 South Dr
- 88 Boxwood Ln
- 82 Boxwood Ln
- 8 Corrine Terrace
- 34 Beninati Farm Rd
- 635 Summer St
- 905 Vernon St
- 8 North St
- 31 Worcester St
- 37 Leonard St Unit 37
- 35 Leonard St Unit 35
- 29 Leonard St Unit 29
- 27 Leonard St Unit 27

