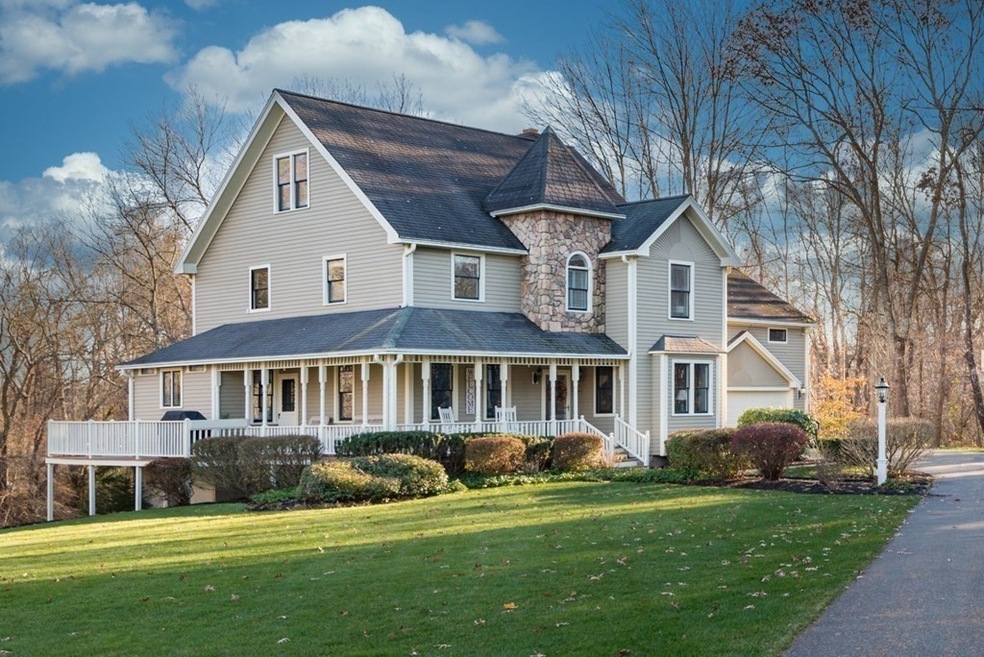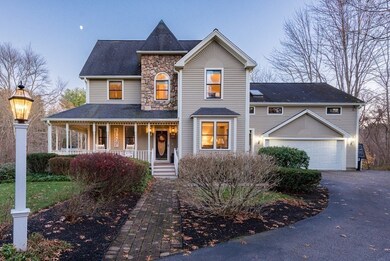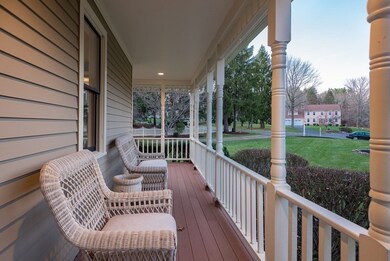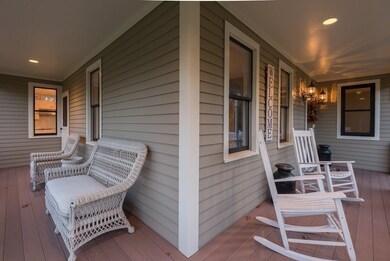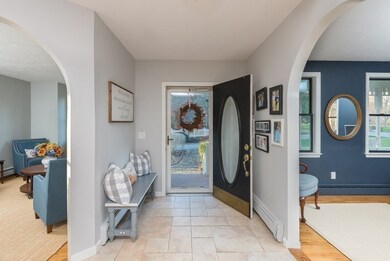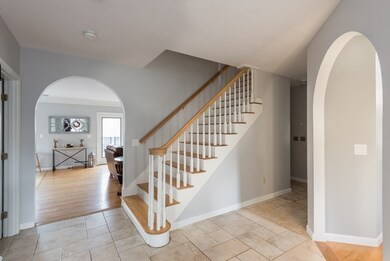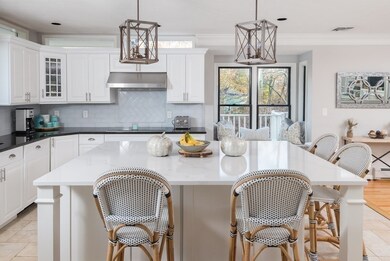
25 Chris John Way Bridgewater, MA 02324
Highlights
- Pond View
- Deck
- Attic
- Landscaped Professionally
- Wood Flooring
- Wine Refrigerator
About This Home
As of July 2023Welcome Home! This stunning victorian is SO full of character. Set back, private & perfectly situated on a nature preserve of 2+ acres, this 3,600 sq ft beauty offers 5 bedrooms, including a master suite, 2.5 baths, wraparound porch, finished basement, massive 4 car heated garage plus all the amenities you could ever dream of! The beautifully updated kitchen is truly the HEART of this home, with its brand new oversized quartz island, custom cabinets, top-of-the-line stainless appliances, and wine chiller, this space was designed for entertaining family and friends. The kitchen area flows perfectly into the warm, open family room complete with a custom fireplace, built-ins, and french doors leading out to the expansive back deck. This is where you relax, listening to the sounds of the man-made waterfall while overlooking the picturesque pond and absolutely breathtaking nature preserve...All this in the privacy of your own backyard. New 5 bedroom septic to be installed prior to closing.
Home Details
Home Type
- Single Family
Est. Annual Taxes
- $10,493
Year Built
- Built in 1990
Lot Details
- Year Round Access
- Stone Wall
- Landscaped Professionally
- Sprinkler System
Parking
- 4 Car Garage
Interior Spaces
- Central Vacuum
- Decorative Lighting
- Window Screens
- French Doors
- Pond Views
- Attic
- Basement
Kitchen
- Built-In Oven
- Built-In Range
- Range Hood
- Microwave
- Freezer
- Dishwasher
- Wine Refrigerator
- Compactor
Flooring
- Wood
- Wall to Wall Carpet
- Tile
Laundry
- Dryer
- Washer
Eco-Friendly Details
- Whole House Vacuum System
Outdoor Features
- Deck
- Patio
- Rain Gutters
- Porch
Schools
- Br Regional High School
Utilities
- Central Air
- Hot Water Baseboard Heater
- Heating System Uses Oil
- Heating System Uses Propane
- Water Holding Tank
- Electric Water Heater
- Private Sewer
- High Speed Internet
- Cable TV Available
Community Details
- Security Service
Listing and Financial Details
- Assessor Parcel Number M:088 L:064
Ownership History
Purchase Details
Home Financials for this Owner
Home Financials are based on the most recent Mortgage that was taken out on this home.Purchase Details
Purchase Details
Similar Homes in Bridgewater, MA
Home Values in the Area
Average Home Value in this Area
Purchase History
| Date | Type | Sale Price | Title Company |
|---|---|---|---|
| Deed | $580,000 | -- | |
| Deed | $4,536 | -- | |
| Deed | $257,500 | -- | |
| Deed | $257,500 | -- |
Mortgage History
| Date | Status | Loan Amount | Loan Type |
|---|---|---|---|
| Open | $701,250 | Purchase Money Mortgage | |
| Closed | $705,000 | Purchase Money Mortgage | |
| Closed | $435,500 | Stand Alone Refi Refinance Of Original Loan | |
| Closed | $470,200 | Stand Alone Refi Refinance Of Original Loan | |
| Closed | $481,124 | FHA | |
| Closed | $200,000 | Purchase Money Mortgage | |
| Previous Owner | $340,000 | No Value Available |
Property History
| Date | Event | Price | Change | Sq Ft Price |
|---|---|---|---|---|
| 07/31/2023 07/31/23 | Sold | $935,000 | -4.5% | $234 / Sq Ft |
| 06/20/2023 06/20/23 | Pending | -- | -- | -- |
| 06/06/2023 06/06/23 | For Sale | $979,000 | +28.0% | $245 / Sq Ft |
| 05/07/2021 05/07/21 | Sold | $765,000 | -1.3% | $213 / Sq Ft |
| 03/03/2021 03/03/21 | Pending | -- | -- | -- |
| 02/24/2021 02/24/21 | For Sale | $775,000 | +1.3% | $215 / Sq Ft |
| 12/30/2020 12/30/20 | Off Market | $765,000 | -- | -- |
| 12/17/2020 12/17/20 | Pending | -- | -- | -- |
| 12/02/2020 12/02/20 | For Sale | $775,000 | +56.6% | $215 / Sq Ft |
| 06/19/2013 06/19/13 | Sold | $495,000 | -5.7% | $138 / Sq Ft |
| 05/10/2013 05/10/13 | Pending | -- | -- | -- |
| 01/03/2013 01/03/13 | Price Changed | $524,900 | -4.5% | $146 / Sq Ft |
| 11/01/2012 11/01/12 | For Sale | $549,900 | -- | $153 / Sq Ft |
Tax History Compared to Growth
Tax History
| Year | Tax Paid | Tax Assessment Tax Assessment Total Assessment is a certain percentage of the fair market value that is determined by local assessors to be the total taxable value of land and additions on the property. | Land | Improvement |
|---|---|---|---|---|
| 2025 | $10,493 | $887,000 | $248,800 | $638,200 |
| 2024 | $10,193 | $839,600 | $236,900 | $602,700 |
| 2023 | $10,172 | $792,200 | $221,400 | $570,800 |
| 2022 | $9,965 | $695,900 | $194,300 | $501,600 |
| 2021 | $9,587 | $662,100 | $173,500 | $488,600 |
| 2020 | $9,396 | $637,900 | $166,700 | $471,200 |
| 2019 | $9,212 | $621,200 | $166,700 | $454,500 |
| 2018 | $9,075 | $597,400 | $161,900 | $435,500 |
| 2017 | $8,671 | $555,500 | $161,900 | $393,600 |
| 2016 | $8,256 | $531,300 | $158,800 | $372,500 |
| 2015 | $8,284 | $510,100 | $154,100 | $356,000 |
| 2014 | $8,112 | $499,200 | $149,500 | $349,700 |
Agents Affiliated with this Home
-
Marilyn Freedman

Seller's Agent in 2023
Marilyn Freedman
Coldwell Banker Realty - Westwood
(781) 367-0847
3 in this area
63 Total Sales
-
Michael Carucci

Buyer's Agent in 2023
Michael Carucci
Gibson Sothebys International Realty
(617) 901-7600
1 in this area
67 Total Sales
-
Kristen Howlett

Seller's Agent in 2021
Kristen Howlett
Boston Connect
(617) 448-4896
15 in this area
70 Total Sales
-
Sally Egan

Seller's Agent in 2013
Sally Egan
Conway - Bridgewater
(508) 697-7448
30 in this area
54 Total Sales
-
Tricia Cruise

Buyer's Agent in 2013
Tricia Cruise
Century 21 North East
(508) 930-5454
3 in this area
71 Total Sales
Map
Source: MLS Property Information Network (MLS PIN)
MLS Number: 72763179
APN: BRID-000088-000000-000064
- 1075 South St
- 15 Deerfield Dr
- 25 Brian Rd
- 47 Flagstone Place Unit 47
- 14 Anacki Ln Unit 14
- 79 Grange Park
- 591 South St
- 181 South Dr
- 88 Boxwood Ln
- 82 Boxwood Ln
- 8 Corrine Terrace
- 34 Beninati Farm Rd
- 10 Hunters Dr
- 635 Summer St
- 905 Vernon St
- 8 North St
- 31 Worcester St
- 37 Leonard St Unit 37
- 35 Leonard St Unit 35
- 29 Leonard St Unit 29
