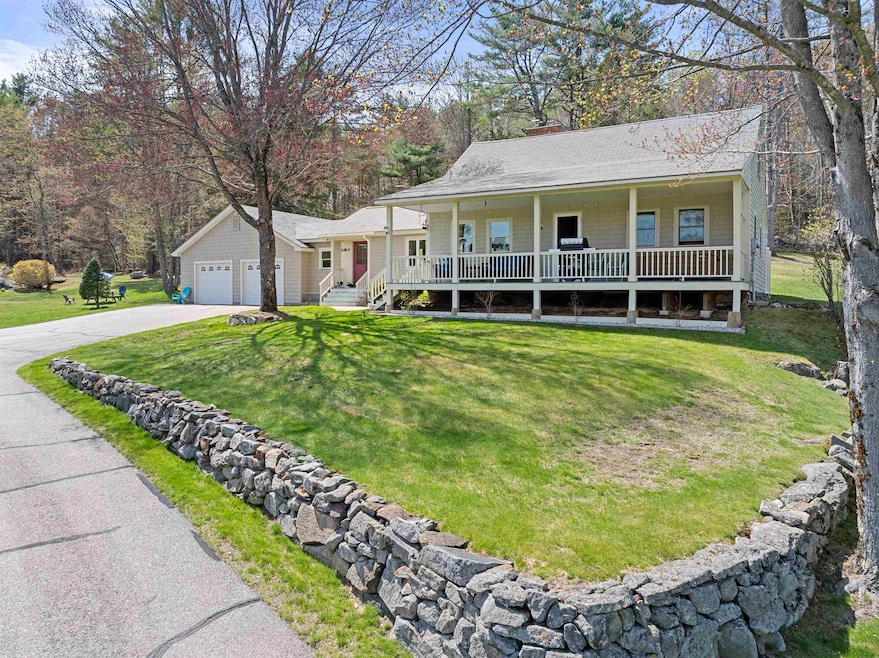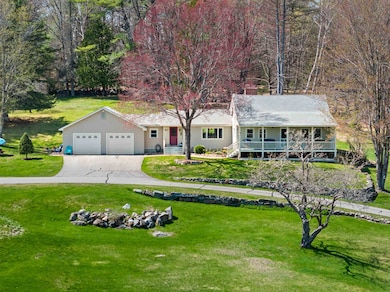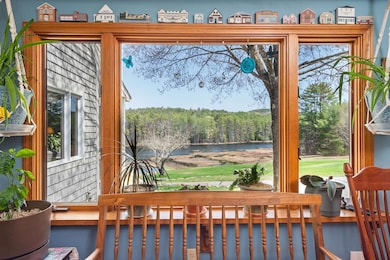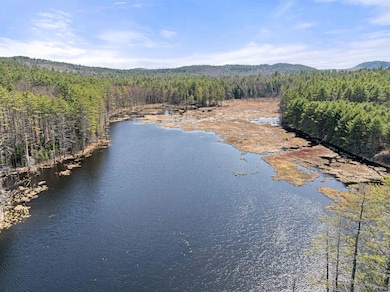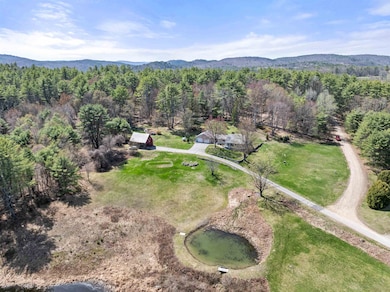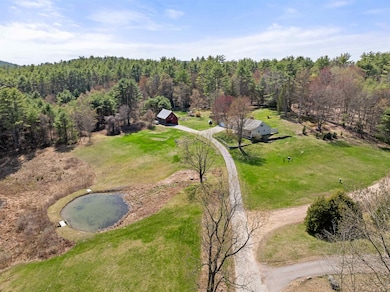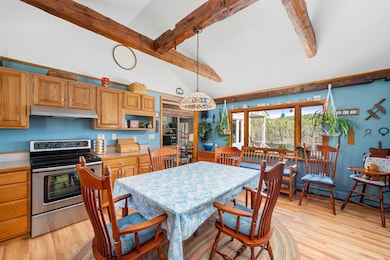25 Elliot Rd Center Harbor, NH 03226
Center Harbor NeighborhoodEstimated payment $5,516/month
Highlights
- Water Views
- Spa
- 18 Acre Lot
- Barn
- Home fronts a pond
- Cape Cod Architecture
About This Home
Exquisitely Restored 1815 Cape on 18± Acres in Center Harbor, NH
At the end of a quiet country lane, this beautifully restored 1815 Cape offers timeless charm and uncommon privacy on 18± acres in low-tax Center Harbor. Less than 30 minutes to I-93 and just minutes from Lake Winnipesaukee, Squam Lake, Meredith, and Holderness, the property provides quick access to fine dining, golf, and four-season recreation—yet lives like a private retreat.
Step inside to discover rich historic character with hand-hewn beams, wide-plank wood floors, and authentic craftsmanship throughout. A propane fireplace and wood stove create inviting warmth, while the sun-filled kitchen features a walk-in pantry and large picture windows framing tranquil views of two private ponds.
Modern comforts complement the period details, including a multizone high-efficiency boiler, underground utilities, 7,500-watt generator, new well (2018), and septic system (2014). A climate-controlled 2-car garage connects directly through a functional mudroom.
A classic New England barn enhances the estate—ideal for animals, hobbies, or future studio space. The rolling grounds are beautifully kept, offering a serene backdrop for elegant country living.
For the privacy and convenience of the homeowners, please do not enter the driveway without a scheduled appointment.
Home Details
Home Type
- Single Family
Est. Annual Taxes
- $3,264
Year Built
- Built in 1815
Lot Details
- 18 Acre Lot
- Home fronts a pond
- Garden
- Property is zoned AGRICU
Parking
- 2 Car Garage
Property Views
- Water
- Mountain
Home Design
- Cape Cod Architecture
- Concrete Foundation
- Wood Frame Construction
- Wood Siding
- Shingle Siding
Interior Spaces
- Property has 2 Levels
- Central Vacuum
- Woodwork
- Cathedral Ceiling
- Fireplace
- Natural Light
- Mud Room
- Living Room
- Combination Kitchen and Dining Room
- Den
- Basement
- Interior Basement Entry
- Fire and Smoke Detector
Kitchen
- Walk-In Pantry
- Range Hood
- ENERGY STAR Qualified Refrigerator
- Freezer
- Dishwasher
Flooring
- Softwood
- Carpet
- Laminate
Bedrooms and Bathrooms
- 3 Bedrooms
- Main Floor Bedroom
- 2 Full Bathrooms
Laundry
- Dryer
- Washer
Accessible Home Design
- Accessible Full Bathroom
- Hard or Low Nap Flooring
- Low Pile Carpeting
Outdoor Features
- Spa
- Pond
Schools
- Inter-Lakes Elementary School
- Inter-Lakes Middle School
- Inter-Lakes High School
Farming
- Barn
- Agricultural
Utilities
- Mini Split Air Conditioners
- Window Unit Cooling System
- Hot Water Heating System
- Underground Utilities
- Drilled Well
- Leach Field
Community Details
- Trails
Listing and Financial Details
- Tax Block 15
- Assessor Parcel Number 222
Map
Home Values in the Area
Average Home Value in this Area
Tax History
| Year | Tax Paid | Tax Assessment Tax Assessment Total Assessment is a certain percentage of the fair market value that is determined by local assessors to be the total taxable value of land and additions on the property. | Land | Improvement |
|---|---|---|---|---|
| 2024 | $3,557 | $332,755 | $154,825 | $177,930 |
| 2023 | $3,264 | $333,031 | $155,101 | $177,930 |
| 2022 | $3,098 | $344,630 | $165,700 | $178,930 |
| 2021 | $3,772 | $247,050 | $117,000 | $130,050 |
| 2020 | $3,773 | $246,150 | $117,000 | $129,150 |
| 2019 | $3,746 | $246,150 | $117,000 | $129,150 |
| 2018 | $3,530 | $246,150 | $117,000 | $129,150 |
| 2017 | $3,417 | $246,150 | $117,000 | $129,150 |
| 2016 | $3,486 | $242,400 | $94,300 | $148,100 |
| 2013 | $2,985 | $226,300 | $94,300 | $132,000 |
Property History
| Date | Event | Price | List to Sale | Price per Sq Ft |
|---|---|---|---|---|
| 06/01/2025 06/01/25 | Price Changed | $995,000 | -9.5% | $647 / Sq Ft |
| 05/03/2025 05/03/25 | For Sale | $1,100,000 | -- | $715 / Sq Ft |
Purchase History
| Date | Type | Sale Price | Title Company |
|---|---|---|---|
| Quit Claim Deed | -- | None Available |
Source: PrimeMLS
MLS Number: 5039245
APN: CHBR-000222-000000-000015
- 775 Winona Rd
- 84 Anchorage Rd
- 30 Westwind Shores Rd Unit 30
- 46 Laurel Island Ln
- 48 Waukewan Rd
- 1 Turtle Ln
- 26 Sawmill Shores Rd
- 20 Circle Dr Unit 41
- 4 Pike Island Rd
- 168 Beech Hill Rd
- Lot 3 Winona Rd
- Lot 1 Winona Rd
- Lot 2 Winona Rd
- Lot 4 Winona Rd
- 8 Kelly Ln
- 10 Skyview Cir Unit 10
- 36 Circle Dr
- 20 True Rd Unit 85
- 20 True Rd Unit 101
- 20 True Rd Unit 63
- 222 College Rd
- 11 Laurel Glen Ln
- 495 Center Harbor Neck Rd
- 1002 U S 3 Unit 3
- 17 Lake St Unit 1
- 24 Alvord Rd
- 22 Alvord Rd
- 14 Lake Shore Dr
- 14 Lake Shore Dr
- 14 Lake Shore Dr
- 242 High Haith Rd
- 25 Quarry Rd Unit A
- 92 Singing Eagle Rd
- 7 Paugus Rd
- 34 Highland St Unit 3
- 100 Singing Eagle Rd
- 58 Patrician Shores Cir
- 9 Westbury Rd
- 6 Neal Shore Rd
- 98 Brook Hill
