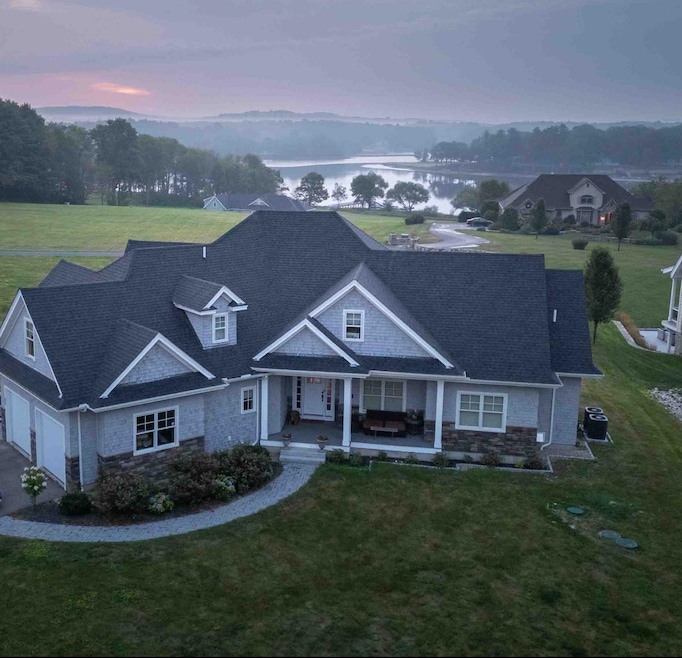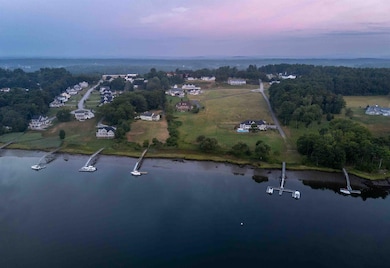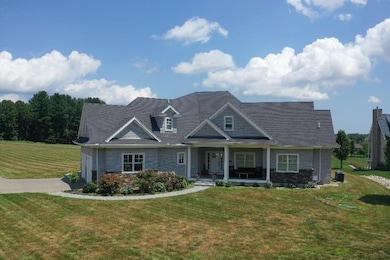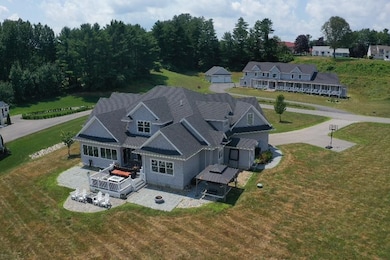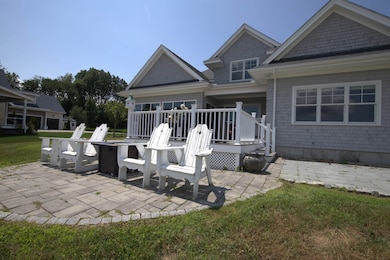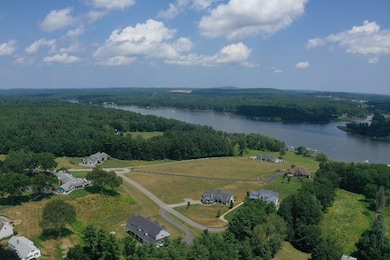25 Fosters Dr Dover, NH 03820
Dover Point NeighborhoodEstimated payment $14,216/month
Highlights
- Water Views
- Spa
- Deck
- Deep Water Access
- 2.18 Acre Lot
- Contemporary Architecture
About This Home
Discover the ultimate solution for multi-generational living and flexible space at 25 Fosters Drive. Perched on a scenic hill, this exceptional home is intelligently designed with two primary suites, including a serene first-floor owner's retreat. Perfect for in-laws or one-level living, it offers privacy, stunning Piscataqua River views, and a spacious en-suite bath. The heart of the home is the sun-drenched, open-concept main level, where breathtaking water vistas are visible from the chef's kitchen, living room, and dining area. Upstairs, a second, palatial primary suite provides a private escape with a spa-like bath, while two additional bedrooms offer abundant space for family. The 2,100+ sq. ft. finished, walk-out lower level acts as a complete third living zone. This versatile space is ideal for a private guest suite, an au pair, or a teen retreat, featuring a media room, home gym, and direct access to the patio and hot tub. Enjoy the best of the Fosters Drive community with exclusive private access to a community dock. It's the perfect spot for launching kayaks, paddleboards, or simply enjoying the riverside tranquility. This rare property offers a sophisticated lifestyle with the space and privacy to accommodate everyone. Square footage estimated, buyer to verify. Seller is a licensed agent.
Listing Agent
KW Coastal and Lakes & Mountains Realty License #083109 Listed on: 07/21/2025

Home Details
Home Type
- Single Family
Est. Annual Taxes
- $31,907
Year Built
- Built in 2015
Lot Details
- 2.18 Acre Lot
- Property fronts a private road
- Landscaped
- Level Lot
- Property is zoned R-20
Parking
- 2 Car Garage
- Driveway
Home Design
- Contemporary Architecture
- Concrete Foundation
- Wood Frame Construction
- Vinyl Siding
Interior Spaces
- Property has 2 Levels
- Bar
- Cathedral Ceiling
- Ceiling Fan
- Blinds
- Family Room Off Kitchen
- Dining Room
- Sun or Florida Room
- Home Gym
- Water Views
Kitchen
- Walk-In Pantry
- Dishwasher
- Wine Cooler
Flooring
- Wood
- Tile
- Vinyl Plank
Bedrooms and Bathrooms
- 5 Bedrooms
- Main Floor Bedroom
- En-Suite Primary Bedroom
- Cedar Closet
- Bathroom on Main Level
- Freestanding Bathtub
Laundry
- Laundry Room
- Laundry on main level
- Washer
Finished Basement
- Heated Basement
- Basement Fills Entire Space Under The House
- Interior Basement Entry
Accessible Home Design
- Accessible Full Bathroom
- Hard or Low Nap Flooring
Outdoor Features
- Spa
- Deep Water Access
- Deck
- Patio
Schools
- Garrison Elementary School
- Dover Middle School
- Dover High School
Utilities
- Forced Air Heating and Cooling System
- Underground Utilities
- The river is a source of water for the property
- Private Water Source
- Drilled Well
- Leach Field
Listing and Financial Details
- Legal Lot and Block 3 / B
- Assessor Parcel Number 89
Map
Home Values in the Area
Average Home Value in this Area
Tax History
| Year | Tax Paid | Tax Assessment Tax Assessment Total Assessment is a certain percentage of the fair market value that is determined by local assessors to be the total taxable value of land and additions on the property. | Land | Improvement |
|---|---|---|---|---|
| 2024 | $31,907 | $1,756,000 | $391,200 | $1,364,800 |
| 2023 | $28,561 | $1,527,300 | $329,200 | $1,198,100 |
| 2022 | $27,514 | $1,386,800 | $296,100 | $1,090,700 |
| 2021 | $27,485 | $1,266,600 | $318,200 | $948,400 |
| 2020 | $21,277 | $856,200 | $285,100 | $571,100 |
| 2019 | $21,555 | $855,700 | $296,100 | $559,600 |
| 2018 | $19,834 | $795,900 | $285,100 | $510,800 |
| 2017 | $17,506 | $676,700 | $241,000 | $435,700 |
| 2016 | $12,020 | $457,200 | $246,500 | $210,700 |
| 2015 | $3,763 | $141,400 | $141,400 | $0 |
Property History
| Date | Event | Price | List to Sale | Price per Sq Ft | Prior Sale |
|---|---|---|---|---|---|
| 11/24/2025 11/24/25 | Price Changed | $2,195,000 | -4.4% | $330 / Sq Ft | |
| 09/10/2025 09/10/25 | Price Changed | $2,295,000 | -4.2% | $345 / Sq Ft | |
| 07/21/2025 07/21/25 | For Sale | $2,395,000 | +59.7% | $360 / Sq Ft | |
| 07/16/2021 07/16/21 | Sold | $1,500,000 | -11.8% | $363 / Sq Ft | View Prior Sale |
| 07/07/2021 07/07/21 | Pending | -- | -- | -- | |
| 06/30/2021 06/30/21 | Price Changed | $1,699,900 | -8.1% | $411 / Sq Ft | |
| 06/21/2021 06/21/21 | For Sale | $1,850,000 | +23.3% | $448 / Sq Ft | |
| 06/21/2021 06/21/21 | Off Market | $1,500,000 | -- | -- | |
| 05/20/2021 05/20/21 | For Sale | $1,850,000 | -- | $448 / Sq Ft |
Purchase History
| Date | Type | Sale Price | Title Company |
|---|---|---|---|
| Quit Claim Deed | -- | None Available | |
| Quit Claim Deed | -- | None Available | |
| Warranty Deed | $910,000 | None Available | |
| Warranty Deed | $910,000 | None Available |
Mortgage History
| Date | Status | Loan Amount | Loan Type |
|---|---|---|---|
| Open | $510,000 | Stand Alone Refi Refinance Of Original Loan | |
| Closed | $510,000 | Stand Alone Refi Refinance Of Original Loan | |
| Previous Owner | $728,000 | Purchase Money Mortgage |
Source: PrimeMLS
MLS Number: 5052525
APN: DOVR-000089-B000000-000003L
- 4 Shore Ln
- 25 Shore Ln
- 708 River Rd Unit 3
- 708 River Rd Unit 2
- 130 Dover Point Rd
- 126 Dover Point Rd
- Slip B18 Little Bay
- 101 Dover Point Rd
- 93 Old Dover Point Rd Unit A
- 82 Stacy Ln
- 19 Lenox Dr Unit A
- 4 Freedom Dr
- 14 Independence Dr
- 59 Clearwater Dr
- 51 Constitution Way
- 7 Hemlock Cir
- 76 Courtney Ln
- 1708 State Rd
- 1 Independence Dr
- 18 Governor Hill Rd
- 25 Nute Rd
- 46 Rogers Pt Dr
- 16 Centennial Dr
- 50 Pointe Place
- 5 Sheffield Dr
- 50 Sheffield Dr Unit 205
- 15 Cedar Point Rd
- 2-24 Adelle Dr
- 20 Stark Ave
- 201 Cocheco Ct
- 93 Henry Law Ave Unit 118
- 17-19 Hanson St
- 151 Locust St
- 93 Henry Law Ave Unit Cricket Brook
- 137 Locust St Unit B
- 137 Locust St Unit A
- 9 River St
- 333 Central Ave
- 38 Westgate Dr
- 104 Washington St
