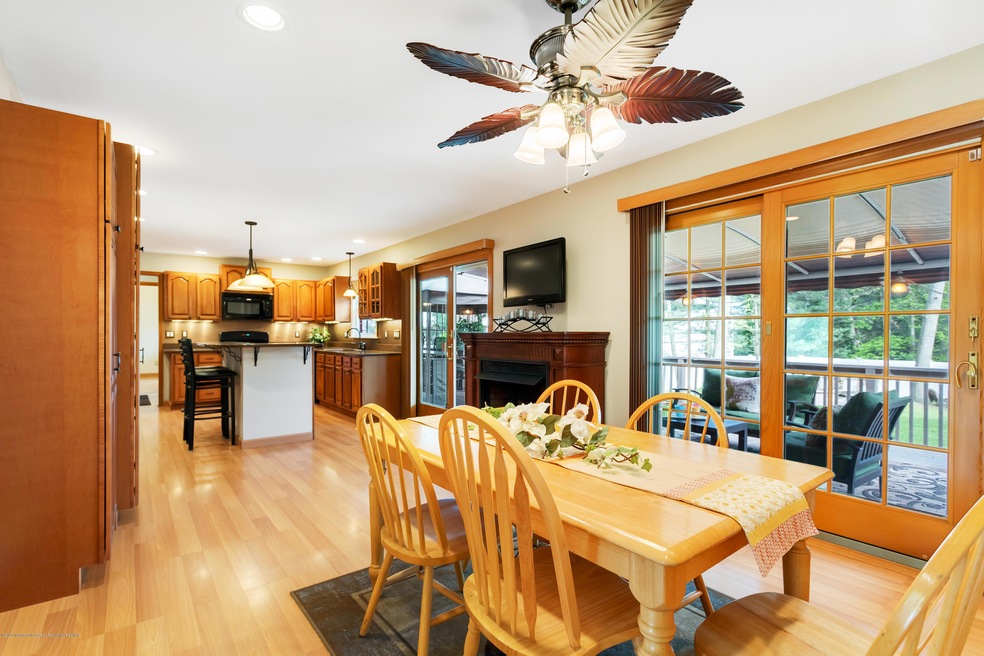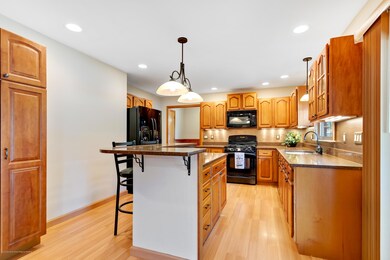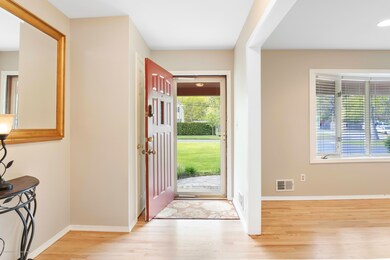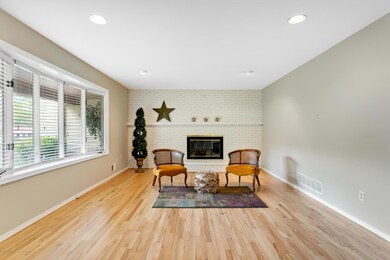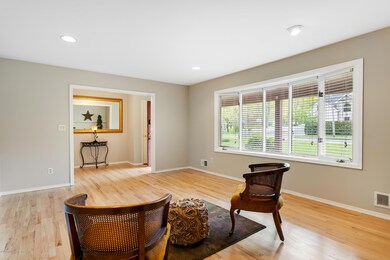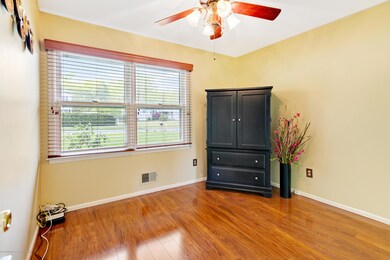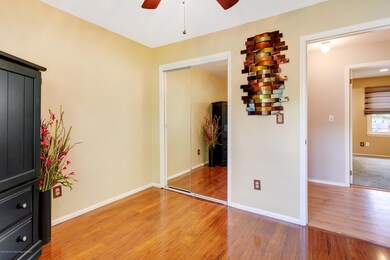
25 Friendship Rd Howell, NJ 07731
Southard NeighborhoodEstimated Value: $637,000 - $711,894
Highlights
- Above Ground Pool
- Bay View
- Deck
- Howell High School Rated A-
- New Kitchen
- Dining Room with Fireplace
About This Home
As of July 2020Gorgeous 4 Bedroom, 3 FULL Bath home with FULL Basement and FULL Attic! Storage galore! Summer awaits in your Beautiful PARKLIKE backyard with Pool + Decking + Sunsetter Awning and a paver patio fire pit area! Updated kitchen with CENTER ISLAND, GRANITE counters and tons of cabinets. Attached dining room boasts a fabulous FIREPLACE! Living room has hardwood floors and a SECOND FIREPLACE! Master bedroom has it's own UPDATED ENSUITE bath. Three ADDITIONAL bedrooms and an UPDATED hall bath are perfect for all your needs! The FULL basement DOUBLES your living space and includes a den/TV area, a BONUS ROOM perfect for an OFFICE or a PLAYROOM plus a FULL Bath and a 9' x 12' storage closet!! Separate Well provides water for landscaping and sprinklers. Top-knotch schools!
Home Details
Home Type
- Single Family
Est. Annual Taxes
- $8,811
Year Built
- Built in 1983
Lot Details
- 0.43 Acre Lot
- Fenced
- Oversized Lot
- Sprinkler System
- Backs to Trees or Woods
Parking
- 2 Car Direct Access Garage
- Oversized Parking
- Parking Storage or Cabinetry
- Workshop in Garage
- Garage Door Opener
- Double-Wide Driveway
Home Design
- Shingle Roof
- Asphalt Rolled Roof
- Aluminum Siding
Interior Spaces
- 1,714 Sq Ft Home
- 1-Story Property
- Ceiling Fan
- Recessed Lighting
- Light Fixtures
- Gas Fireplace
- Awning
- Blinds
- Bay Window
- Window Screens
- Sliding Doors
- Living Room
- Dining Room with Fireplace
- 2 Fireplaces
- Den
- Bonus Room
- Utility Room
- Bay Views
Kitchen
- New Kitchen
- Eat-In Kitchen
- Gas Cooktop
- Stove
- Microwave
- Dishwasher
- Kitchen Island
- Granite Countertops
- Disposal
Flooring
- Wood
- Wall to Wall Carpet
- Laminate
- Ceramic Tile
Bedrooms and Bathrooms
- 4 Bedrooms
- 3 Full Bathrooms
- Primary bathroom on main floor
- Primary Bathroom includes a Walk-In Shower
Laundry
- Laundry Room
- Laundry Tub
Attic
- Attic Fan
- Pull Down Stairs to Attic
Finished Basement
- Heated Basement
- Basement Fills Entire Space Under The House
- Utility Basement
Home Security
- Storm Windows
- Storm Doors
Pool
- Above Ground Pool
- Fence Around Pool
- Pool Equipment Stays
- Vinyl Pool
Outdoor Features
- Deck
- Exterior Lighting
- Shed
- Storage Shed
- Porch
Schools
- Howell North Middle School
- Freehold Regional High School
Utilities
- Forced Air Heating and Cooling System
- Heating System Uses Natural Gas
- Natural Gas Water Heater
Community Details
- No Home Owners Association
- Friendship Mnr Subdivision
Listing and Financial Details
- Exclusions: Personal property. Washer and Dryer negotiable.
- Assessor Parcel Number 21-00079-0000-00077-02
Ownership History
Purchase Details
Home Financials for this Owner
Home Financials are based on the most recent Mortgage that was taken out on this home.Purchase Details
Home Financials for this Owner
Home Financials are based on the most recent Mortgage that was taken out on this home.Purchase Details
Home Financials for this Owner
Home Financials are based on the most recent Mortgage that was taken out on this home.Similar Homes in Howell, NJ
Home Values in the Area
Average Home Value in this Area
Purchase History
| Date | Buyer | Sale Price | Title Company |
|---|---|---|---|
| Quishpi Celso | -- | Counsellors Title Agency Inc | |
| Quishpi Melissa | $409,000 | All Ahead Title Agency | |
| Long Richard | $192,500 | -- |
Mortgage History
| Date | Status | Borrower | Loan Amount |
|---|---|---|---|
| Open | Quishpi Celso | $395,000 | |
| Previous Owner | Quishpi Melissa | $388,550 | |
| Previous Owner | Long Richard | $50,000 | |
| Previous Owner | Long Richard | $272,850 | |
| Previous Owner | Long Richard | $200,000 | |
| Previous Owner | Long Richard | $50,000 | |
| Previous Owner | Long Richard | $167,500 |
Property History
| Date | Event | Price | Change | Sq Ft Price |
|---|---|---|---|---|
| 07/15/2020 07/15/20 | Sold | $409,000 | 0.0% | $239 / Sq Ft |
| 05/22/2020 05/22/20 | Pending | -- | -- | -- |
| 05/15/2020 05/15/20 | For Sale | $409,000 | -- | $239 / Sq Ft |
Tax History Compared to Growth
Tax History
| Year | Tax Paid | Tax Assessment Tax Assessment Total Assessment is a certain percentage of the fair market value that is determined by local assessors to be the total taxable value of land and additions on the property. | Land | Improvement |
|---|---|---|---|---|
| 2024 | $10,068 | $530,800 | $283,400 | $247,400 |
| 2023 | $10,068 | $541,000 | $299,400 | $241,600 |
| 2022 | $8,509 | $405,600 | $179,400 | $226,200 |
| 2021 | $8,509 | $370,600 | $169,400 | $201,200 |
| 2020 | $8,668 | $373,300 | $174,400 | $198,900 |
| 2019 | $8,811 | $372,400 | $159,400 | $213,000 |
| 2018 | $8,631 | $362,500 | $159,400 | $203,100 |
| 2017 | $8,445 | $350,700 | $153,800 | $196,900 |
| 2016 | $8,371 | $344,200 | $152,300 | $191,900 |
| 2015 | $8,373 | $340,800 | $153,800 | $187,000 |
| 2014 | $7,743 | $292,400 | $143,800 | $148,600 |
Agents Affiliated with this Home
-
Carolyn Proto

Seller's Agent in 2020
Carolyn Proto
DeFelice Realty Group, LLC
(732) 397-3074
1 in this area
61 Total Sales
-

Seller Co-Listing Agent in 2020
Lynda Ponticelli
RE/MAX
(732) 410-7100
-
J
Buyer's Agent in 2020
Janet Jichetti
Keller Williams Realty West Monmouth
Map
Source: MOREMLS (Monmouth Ocean Regional REALTORS®)
MLS Number: 22015274
APN: 21-00079-0000-00077-02
- 94 Heritage Dr
- 426 Shady Ln
- 434 Shady Ln
- 438 Shady Ln
- 215 Sunset Ln
- 14 N Longview Rd
- 14 Feathertree Ct
- 5 Deck Ct
- 8 Feathertree Ct
- 9 Brunswick Cir
- 123 Salem Hill Rd
- 1 Livingston Dr
- 6 Canary Cir Unit 1000
- 95 Salem Hill Rd
- 19 Meadowbrook Dr
- 4 Liberty Ct
- 7 Owl Rd Unit 1000
- 13 Owl Rd Unit 1000
- 35 Chestnut Hill Rd
- 13 Seagull Ln
- 25 Friendship Rd
- 22 Friendship Rd
- 31 Friendship Rd
- 24 Friendship Rd
- 101 Heritage Dr
- 99 Heritage Dr
- 37 Friendship Rd
- 34 Friendship Rd
- 34 Friendship Rd
- 97 Heritage Dr
- 30 Friendship Rd
- 39 Friendship Rd
- 102 Heritage Dr
- 36 Friendship Rd
- 95 Heritage Dr
- 93 Heritage Dr
- 41 Friendship Rd
- 100 Heritage Dr
- 96 Heritage Dr
- 91 Heritage Dr
