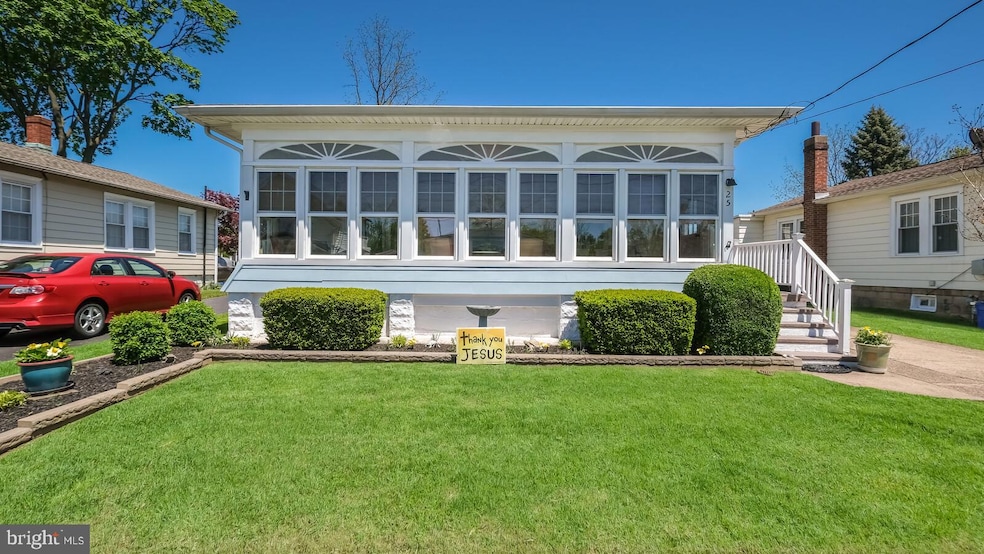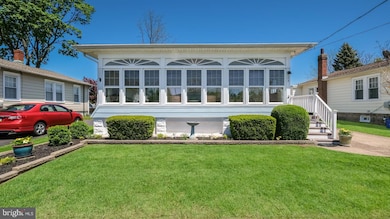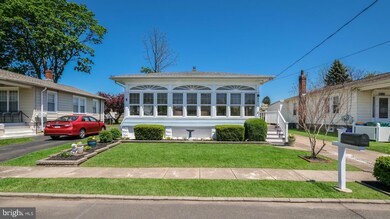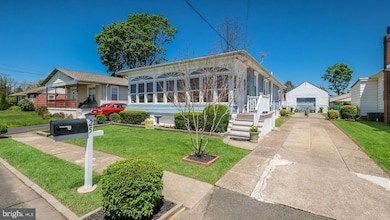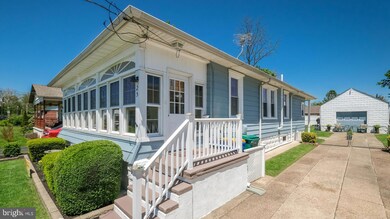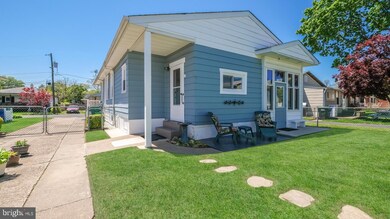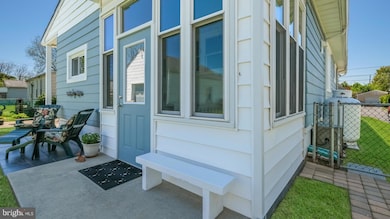
25 Grieb Ave Levittown, PA 19057
Bristol Township NeighborhoodEstimated Value: $251,000 - $438,754
Highlights
- Main Floor Bedroom
- Mud Room
- 1 Car Detached Garage
- Sun or Florida Room
- No HOA
- Country Kitchen
About This Home
As of July 2022As you turn down Grieb Avenue, your eyes will be drawn to the gorgeous crape myrtle that sits on a meticulously landscaped property reflecting the love, heart and soul of its owner for the past nearly 15 years!
Pulling up to the property, what immediately grabs your attention are the Nine Sunburst Windows outlining the Four Season porch. Enveloping the house is steel clad siding along with white vinyl double hung windows. The two car driveway leads down the side of the house through the double locked fence to the oversized one car garage.
Ascending the side stairs, you enter the four season room tastefully decorated, and floored with gorgeous tile. The propane gas stove serves to keep the chill out of the air through the winter.
As you leave the four season room, you enter the home through the beautiful front door, and you enter the cozy living room which is attached to the dining room, broken up by another propane wall heater. Off to the right of these rooms, you walk through a small hallway to both bedrooms and full bath. Both bedrooms are good size, with decent closet space and storage.
Walking through the dining room, you descend into the kitchen adorned with vintage cabinets, and tiled side wall and backsplash. All appliances remain with the house, including the propane gas stove. Just off the kitchen is the pantry, with stairs that lead to the basement. Off of the pantry sits a bathroom complete with full laundry facilities.
Finally, completing this first floor, off the back of the home is a dual purpose sitting room / mud room where after you come in from beautifying the yard, you have a seat and a place for your boots!
Beneath the house is a fully finished / furnished basement with a bedroom, full bath, living room area, kitchen, dining room area and full laundry. Accepting the basement furnished is negotiable. The entire basement is tile flooring, and has a propane heater in the living area. The walls have been insulated with ¾ insulation boards, and the ceiling has 6-8 inches of Roxul insulation! The bedroom is good size with a double closet. Access the basement through the kitchen pantry or enter through it’s own private entrance around back. If you walk down the left side of the home, and take the back entrance, you’ll also notice the enclosed private porch.
The backyard is beautifully landscaped, fenced and sits adjacent to the oversized garage. The garage is plenty big enough for one vehicle, plus lots of room for storage. In addition, a small tiled lawn / garden potting shed is available off of the back of the garage.
All appliances on the first floor and in the basement remain with the house. In addition, the 150 gallon propane tank is included.
Please see Owner Description Document for further detailed information.
Last Agent to Sell the Property
Keller Williams Real Estate - Newtown License #RS356891 Listed on: 05/17/2022

Home Details
Home Type
- Single Family
Est. Annual Taxes
- $3,127
Year Built
- Built in 1915
Lot Details
- 5,950 Sq Ft Lot
- Lot Dimensions are 50.00 x 119.00
- Infill Lot
- Southeast Facing Home
- Chain Link Fence
- Landscaped
- No Through Street
- Back and Front Yard
- Property is in excellent condition
- Property is zoned R2
Parking
- 1 Car Detached Garage
- 3 Driveway Spaces
- Oversized Parking
- Parking Storage or Cabinetry
- Front Facing Garage
- On-Street Parking
Home Design
- Bungalow
- Frame Construction
- Shingle Roof
- Concrete Perimeter Foundation
Interior Spaces
- Property has 2 Levels
- Partially Furnished
- Ceiling Fan
- Replacement Windows
- Vinyl Clad Windows
- Double Hung Windows
- Mud Room
- Living Room
- Dining Room
- Sun or Florida Room
Kitchen
- Country Kitchen
- Stove
- Dishwasher
Flooring
- Carpet
- Tile or Brick
- Ceramic Tile
- Vinyl
Bedrooms and Bathrooms
- Bathtub with Shower
- Walk-in Shower
Laundry
- Laundry Room
- Laundry on lower level
- Electric Dryer
- Washer
Finished Basement
- Walk-Up Access
- Rear Basement Entry
- Water Proofing System
- Sump Pump
- Basement with some natural light
Home Security
- Motion Detectors
- Storm Doors
Outdoor Features
- Exterior Lighting
- Outdoor Storage
- Rain Gutters
- Porch
Schools
- Mill Creek Elementary School
- Neil Armstrong Middle School
- Truman Senior High School
Utilities
- Central Air
- Window Unit Cooling System
- Heating System Uses Oil
- Heating System Powered By Owned Propane
- Hot Water Heating System
- Knob And Tube Electrical Wiring
- 220 Volts
- Oil Water Heater
- Municipal Trash
Community Details
- No Home Owners Association
- Edgely Subdivision
Listing and Financial Details
- Tax Lot 218
- Assessor Parcel Number 05-074-218
Ownership History
Purchase Details
Home Financials for this Owner
Home Financials are based on the most recent Mortgage that was taken out on this home.Purchase Details
Home Financials for this Owner
Home Financials are based on the most recent Mortgage that was taken out on this home.Purchase Details
Similar Homes in Levittown, PA
Home Values in the Area
Average Home Value in this Area
Purchase History
| Date | Buyer | Sale Price | Title Company |
|---|---|---|---|
| Vafiadis Donna | $315,000 | First Platinum Abstract | |
| Heath Maryellen | $136,000 | None Available | |
| Interfaith Housing Devt Corp B, Ucks Co | $59,900 | -- |
Mortgage History
| Date | Status | Borrower | Loan Amount |
|---|---|---|---|
| Open | Vafiadis Donna M | $160,000 | |
| Previous Owner | Heath Maryellen | $30,000 | |
| Previous Owner | Heath Maryellen | $76,000 | |
| Previous Owner | Interfaith Housing Development Corporati | $65,000 |
Property History
| Date | Event | Price | Change | Sq Ft Price |
|---|---|---|---|---|
| 07/11/2022 07/11/22 | Sold | $375,000 | +10.3% | $163 / Sq Ft |
| 05/20/2022 05/20/22 | Pending | -- | -- | -- |
| 05/17/2022 05/17/22 | For Sale | $340,000 | -- | $148 / Sq Ft |
Tax History Compared to Growth
Tax History
| Year | Tax Paid | Tax Assessment Tax Assessment Total Assessment is a certain percentage of the fair market value that is determined by local assessors to be the total taxable value of land and additions on the property. | Land | Improvement |
|---|---|---|---|---|
| 2024 | $3,150 | $11,600 | $2,720 | $8,880 |
| 2023 | $3,127 | $11,600 | $2,720 | $8,880 |
| 2022 | $3,127 | $11,600 | $2,720 | $8,880 |
| 2021 | $3,127 | $11,600 | $2,720 | $8,880 |
| 2020 | $3,127 | $11,600 | $2,720 | $8,880 |
| 2019 | $3,756 | $11,600 | $2,720 | $8,880 |
| 2018 | $3,065 | $11,600 | $2,720 | $8,880 |
| 2017 | $3,019 | $11,600 | $2,720 | $8,880 |
| 2016 | $3,019 | $11,600 | $2,720 | $8,880 |
| 2015 | $2,067 | $11,600 | $2,720 | $8,880 |
| 2014 | $2,067 | $11,600 | $2,720 | $8,880 |
Agents Affiliated with this Home
-
Paul Shumski

Seller's Agent in 2022
Paul Shumski
Keller Williams Real Estate - Newtown
(267) 229-3065
4 in this area
16 Total Sales
-
JOHN WALSH
J
Buyer's Agent in 2022
JOHN WALSH
RE/MAX
(215) 880-5626
2 in this area
27 Total Sales
Map
Source: Bright MLS
MLS Number: PABU2025550
APN: 05-074-218
- 22 Grieb Ave
- 7325 N Radcliffe St
- 7001 Radcliffe St
- 94 Cedar Ln Unit 68
- 102 Cedar Ln Unit 72
- 55 Cedar Ln Unit 28
- 96 Cedar Ln
- 63 Cedar Ln
- 90 Cedar Ln
- 2321 Edgely Rd
- 6717 Radcliffe St
- 1301 Hardy St
- 208 Dogwood Dr
- 2225 Palmer Ave
- 89 Kraft Ln
- 1201 Pacific Ave
- 1006 W 3rd St
- 827 W 2nd St
- 1011 Fourth
- 15 Dewberry Ln
