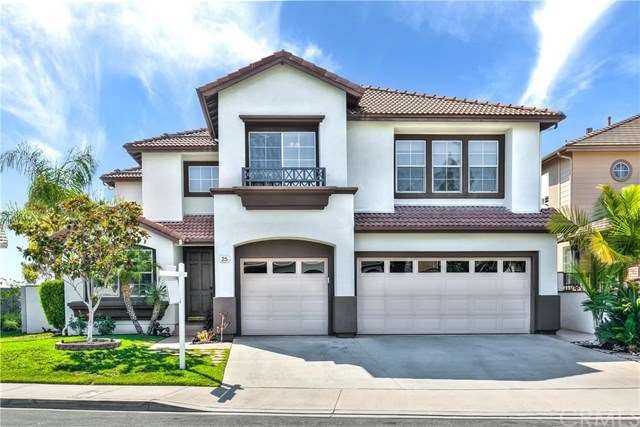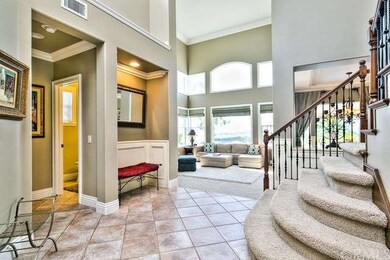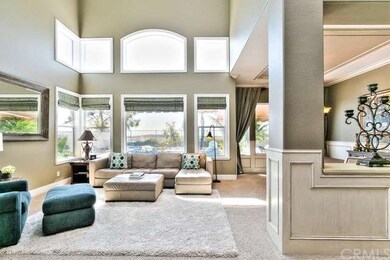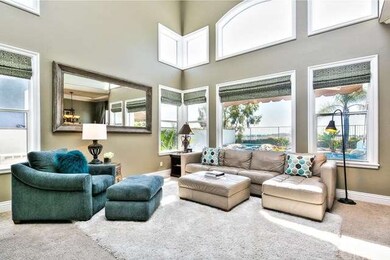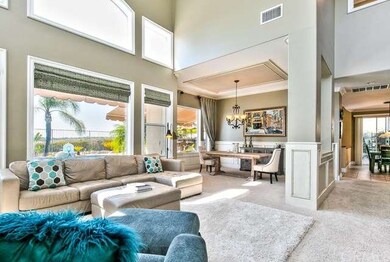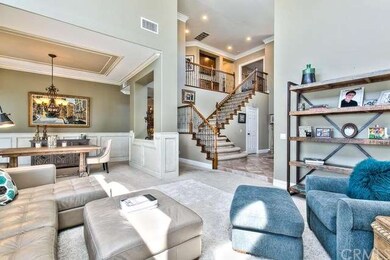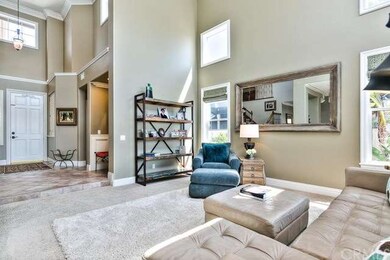
25 Hillside Dr Rancho Santa Margarita, CA 92688
Las Flores NeighborhoodHighlights
- Solar Heated In Ground Pool
- Primary Bedroom Suite
- Traditional Architecture
- Las Flores Middle School Rated A
- City Lights View
- 4-minute walk to Starlight Park
About This Home
As of September 2016Amazing pool home with panoramic views with over $30,000 in upgrades! This home features 4 bedroom 3 baths with a bonus room and is nestled on a private cul-de-sac. Bright open floor plan that boasts a beautiful formal living and dining space with breathtaking views of the hills and pool. The main floor offers a downstairs bedroom and full bath. Entertaining family room and kitchen area with professional grade appliances, granite counters and a large walk in pantry. Crown mouldings, new baseboards and wooden shutters throughout. Aquasana whole house water filtration system and epoxy garage floors with lots of storage. Electric vehicle charging outlet in garage as well. In addition to central air the home has centric air whole house natural air cooling system. Walk out side into an oasis. One of the largest lots in this tract of Veranda that has panoramic views and is situated on one of the highest street elevations in Las Flores. Enjoy a fabulous entertainers backyard with family and friends with features that include gas and charcoal bbq with eating bar, sink and fridge, a gas fire pit with stone seating, new awnings in back yard windows, beautiful high end stone pavers, pool and spa with solar heating and new pump and filter system.
Last Agent to Sell the Property
Marcilina Martel
First Team Real Estate License #01705819 Listed on: 08/19/2016

Co-Listed By
David Martel
Intero Real Estate Services License #01278452
Home Details
Home Type
- Single Family
Est. Annual Taxes
- $10,935
Year Built
- Built in 1997
HOA Fees
- $111 Monthly HOA Fees
Parking
- 3 Car Direct Access Garage
- Parking Available
Property Views
- City Lights
- Hills
Home Design
- Traditional Architecture
- Turnkey
- Planned Development
- Slab Foundation
Interior Spaces
- 2,983 Sq Ft Home
- 2-Story Property
- Crown Molding
- Ceiling Fan
- Awning
- Formal Entry
- Family Room with Fireplace
- Great Room
- Family Room Off Kitchen
- Living Room
- Dining Room
- Home Office
- Loft
- Fire and Smoke Detector
Kitchen
- Walk-In Pantry
- <<builtInRangeToken>>
- <<microwave>>
- Dishwasher
- Kitchen Island
- Granite Countertops
- Disposal
Flooring
- Carpet
- Tile
Bedrooms and Bathrooms
- 4 Bedrooms
- Main Floor Bedroom
- Primary Bedroom Suite
- 3 Full Bathrooms
Laundry
- Laundry Room
- Laundry in Kitchen
Pool
- Solar Heated In Ground Pool
- In Ground Spa
- Solar Heated Spa
Outdoor Features
- Stone Porch or Patio
- Exterior Lighting
- Outdoor Grill
Utilities
- Central Heating and Cooling System
- Heating System Uses Natural Gas
- Water Purifier
- Sewer Paid
Additional Features
- 6,449 Sq Ft Lot
- Suburban Location
Listing and Financial Details
- Tax Lot 26
- Tax Tract Number 15274
- Assessor Parcel Number 78012227
Community Details
Overview
- L/F Maintenance Corp Association, Phone Number (800) 428-5588
- Built by Warmington
Amenities
- Community Barbecue Grill
Recreation
- Tennis Courts
- Community Playground
- Community Pool
- Community Spa
Ownership History
Purchase Details
Home Financials for this Owner
Home Financials are based on the most recent Mortgage that was taken out on this home.Purchase Details
Home Financials for this Owner
Home Financials are based on the most recent Mortgage that was taken out on this home.Purchase Details
Home Financials for this Owner
Home Financials are based on the most recent Mortgage that was taken out on this home.Purchase Details
Home Financials for this Owner
Home Financials are based on the most recent Mortgage that was taken out on this home.Purchase Details
Home Financials for this Owner
Home Financials are based on the most recent Mortgage that was taken out on this home.Purchase Details
Home Financials for this Owner
Home Financials are based on the most recent Mortgage that was taken out on this home.Purchase Details
Purchase Details
Purchase Details
Purchase Details
Purchase Details
Home Financials for this Owner
Home Financials are based on the most recent Mortgage that was taken out on this home.Similar Homes in Rancho Santa Margarita, CA
Home Values in the Area
Average Home Value in this Area
Purchase History
| Date | Type | Sale Price | Title Company |
|---|---|---|---|
| Interfamily Deed Transfer | -- | Lawyers Title | |
| Grant Deed | $949,000 | Lawyers Title | |
| Grant Deed | $900,000 | Orange Coast Title Company | |
| Interfamily Deed Transfer | -- | Lawyers Title Co | |
| Interfamily Deed Transfer | -- | United Title Company | |
| Interfamily Deed Transfer | -- | United Title Company | |
| Interfamily Deed Transfer | -- | United Title Company | |
| Interfamily Deed Transfer | -- | United Title Company | |
| Interfamily Deed Transfer | -- | -- | |
| Interfamily Deed Transfer | -- | -- | |
| Interfamily Deed Transfer | -- | -- | |
| Interfamily Deed Transfer | -- | Orange Coast Title | |
| Grant Deed | $515,000 | Orange Coast Title | |
| Interfamily Deed Transfer | -- | First American Title Ins Co | |
| Grant Deed | $333,000 | First American Title Ins |
Mortgage History
| Date | Status | Loan Amount | Loan Type |
|---|---|---|---|
| Open | $123,500 | Credit Line Revolving | |
| Open | $625,500 | New Conventional | |
| Previous Owner | $525,000 | Adjustable Rate Mortgage/ARM | |
| Previous Owner | $320,300 | New Conventional | |
| Previous Owner | $323,000 | New Conventional | |
| Previous Owner | $265,000 | Unknown | |
| Previous Owner | $225,000 | New Conventional | |
| Previous Owner | $135,000 | Unknown | |
| Previous Owner | $80,000 | Unknown | |
| Previous Owner | $77,400 | Unknown | |
| Previous Owner | $310,000 | Unknown | |
| Previous Owner | $50,000 | Stand Alone Second | |
| Previous Owner | $299,600 | No Value Available |
Property History
| Date | Event | Price | Change | Sq Ft Price |
|---|---|---|---|---|
| 09/30/2016 09/30/16 | Sold | $949,000 | -3.2% | $318 / Sq Ft |
| 08/17/2016 08/17/16 | Price Changed | $979,900 | +25.6% | $328 / Sq Ft |
| 08/15/2016 08/15/16 | For Sale | $779,900 | -17.8% | $261 / Sq Ft |
| 08/14/2016 08/14/16 | Off Market | $949,000 | -- | -- |
| 08/04/2016 08/04/16 | For Sale | $779,900 | -13.3% | $261 / Sq Ft |
| 12/03/2013 12/03/13 | Sold | $900,000 | -1.6% | $302 / Sq Ft |
| 10/30/2013 10/30/13 | Pending | -- | -- | -- |
| 10/21/2013 10/21/13 | For Sale | $915,000 | -- | $307 / Sq Ft |
Tax History Compared to Growth
Tax History
| Year | Tax Paid | Tax Assessment Tax Assessment Total Assessment is a certain percentage of the fair market value that is determined by local assessors to be the total taxable value of land and additions on the property. | Land | Improvement |
|---|---|---|---|---|
| 2024 | $10,935 | $1,079,797 | $672,000 | $407,797 |
| 2023 | $10,690 | $1,058,625 | $658,824 | $399,801 |
| 2022 | $10,486 | $1,037,868 | $645,906 | $391,962 |
| 2021 | $11,640 | $1,017,518 | $633,241 | $384,277 |
| 2020 | $11,722 | $1,007,085 | $626,748 | $380,337 |
| 2019 | $12,668 | $987,339 | $614,459 | $372,880 |
| 2018 | $12,469 | $967,980 | $602,411 | $365,569 |
| 2017 | $13,101 | $949,000 | $590,599 | $358,401 |
| 2016 | $13,077 | $931,981 | $568,147 | $363,834 |
| 2015 | $13,148 | $917,982 | $559,613 | $358,369 |
| 2014 | $13,053 | $900,000 | $548,650 | $351,350 |
Agents Affiliated with this Home
-
M
Seller's Agent in 2016
Marcilina Martel
First Team Real Estate
-
D
Seller Co-Listing Agent in 2016
David Martel
Intero Real Estate Services
-
Randy Ora

Buyer's Agent in 2016
Randy Ora
Berkshire Hathaway HomeService
(949) 584-4466
50 Total Sales
-
maryann orlando
m
Seller's Agent in 2013
maryann orlando
First Team Real Estate
(949) 916-4988
3 in this area
9 Total Sales
-
G
Seller Co-Listing Agent in 2013
Greg Orlando
First Team Real Estate
-
R
Buyer's Agent in 2013
Ron Eshilian
Map
Source: California Regional Multiple Listing Service (CRMLS)
MLS Number: OC16171008
APN: 780-122-27
- 11 Chaparral Ct
- 11 Lark Dr
- 11 Spring View Way
- 39 Legacy Way
- 29 Spring View Way
- 35 Seacountry Ln
- 42 Seacountry Ln
- 94 Seacountry Ln
- 243 Seacountry Ln
- 68 Radiance Ln
- 58 Rolling Ridge
- 134 Bloomfield Ln
- 8 Edelweiss
- 50 Hawk Hill
- 25311 Misty Ridge
- 26181 San Marino Ct
- 25212 Darlington
- 10 Edendale St
- 28 Covington
- 26395 Marsala Way
