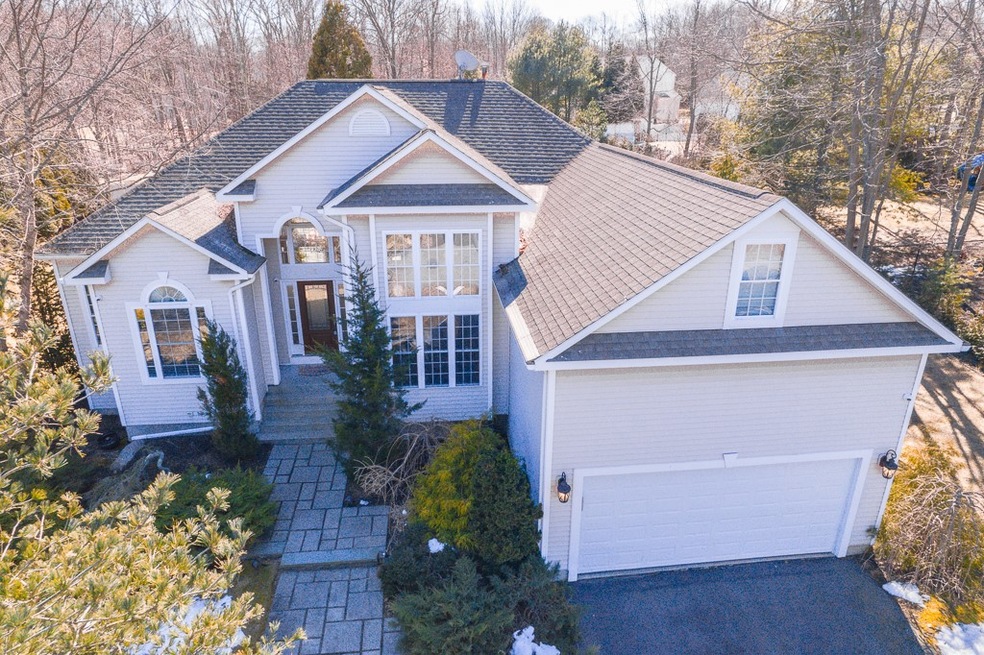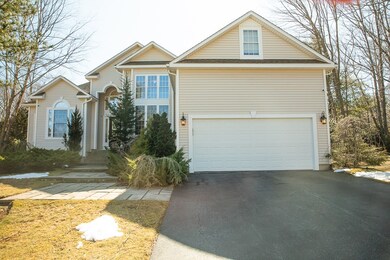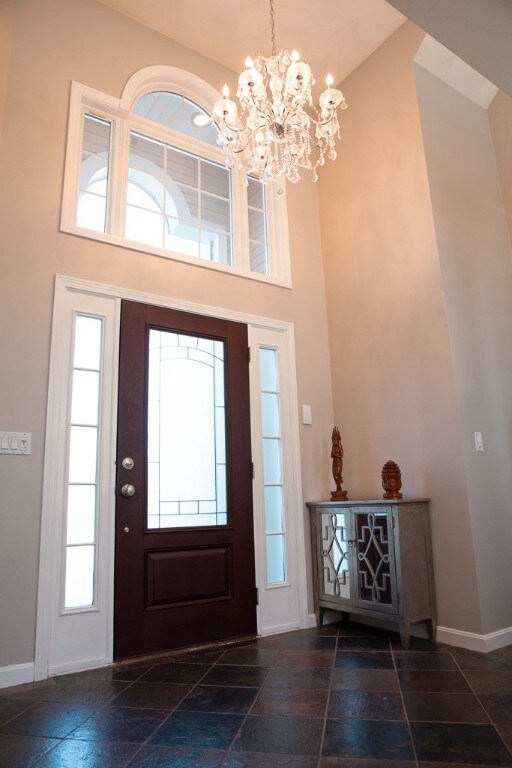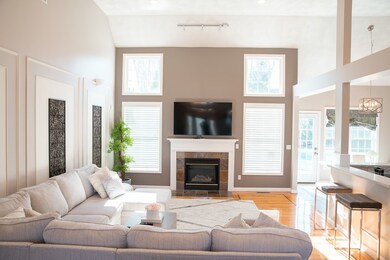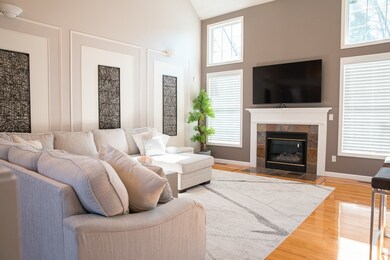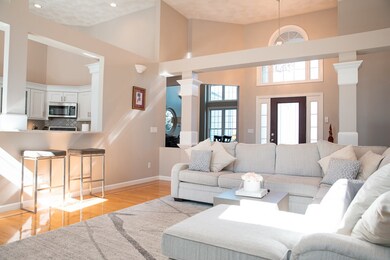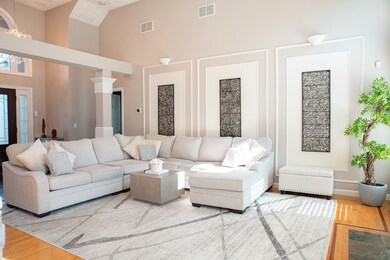
25 Hummingbird Ln Cranston, RI 02921
Comstock Gardens NeighborhoodHighlights
- Marina
- In Ground Pool
- Wood Flooring
- Golf Course Community
- Cathedral Ceiling
- Attic
About This Home
As of May 2023Welcome to this Alpine Estates rare single level ranch that offers a luxury feel to be desired across 2,218 sqft. The open floor plan with vaulted ceilings yields an excellent flow through the living room with gas fireplace into the granite kitchen with stainless appliances and breakfast nook. The formal dining room features an amazing double height window that illuminates the room with natural light. The master suite features a walk-in closet, jacuzzi tub, shower and separate enclosed toilet room. Located in opposite wing of the home are 2 bedrooms, a full bathroom and a bonus family room/theatre. Outside is a host's paradise with a heated pool, stone patio, and outdoor stone firepit. This property includes central air, an irrigation system, mitigation system and a whole house generator.
Last Agent to Sell the Property
BHHS New England Properties License #RES.0041504 Listed on: 03/09/2023

Home Details
Home Type
- Single Family
Est. Annual Taxes
- $9,501
Year Built
- Built in 2000
Lot Details
- 0.46 Acre Lot
- Fenced
- Sprinkler System
- Property is zoned a20
Parking
- 2 Car Attached Garage
- Garage Door Opener
- Driveway
Home Design
- Vinyl Siding
- Concrete Perimeter Foundation
- Masonry
- Plaster
Interior Spaces
- 2,218 Sq Ft Home
- 1-Story Property
- Cathedral Ceiling
- Self Contained Fireplace Unit Or Insert
- Gas Fireplace
- Attic
Kitchen
- Oven
- Range
- Microwave
- Dishwasher
- Disposal
Flooring
- Wood
- Carpet
- Ceramic Tile
Bedrooms and Bathrooms
- 3 Bedrooms
- 2 Full Bathrooms
- Bathtub with Shower
Laundry
- Dryer
- Washer
Unfinished Basement
- Basement Fills Entire Space Under The House
- Interior Basement Entry
Outdoor Features
- In Ground Pool
- Patio
Location
- Property near a hospital
Utilities
- Forced Air Heating and Cooling System
- Heating System Uses Gas
- 200+ Amp Service
- Gas Water Heater
Listing and Financial Details
- Tax Lot 35
- Assessor Parcel Number 25HUMMINGBIRDLANECRAN
Community Details
Overview
- Alpine Estates Subdivision
Amenities
- Shops
- Public Transportation
Recreation
- Marina
- Golf Course Community
- Tennis Courts
- Recreation Facilities
Ownership History
Purchase Details
Home Financials for this Owner
Home Financials are based on the most recent Mortgage that was taken out on this home.Purchase Details
Home Financials for this Owner
Home Financials are based on the most recent Mortgage that was taken out on this home.Purchase Details
Purchase Details
Similar Homes in Cranston, RI
Home Values in the Area
Average Home Value in this Area
Purchase History
| Date | Type | Sale Price | Title Company |
|---|---|---|---|
| Warranty Deed | $750,000 | None Available | |
| Warranty Deed | $525,000 | -- | |
| Deed | $400,000 | -- | |
| Deed | $240,000 | -- |
Mortgage History
| Date | Status | Loan Amount | Loan Type |
|---|---|---|---|
| Open | $600,000 | Purchase Money Mortgage | |
| Previous Owner | $472,500 | New Conventional | |
| Previous Owner | $364,800 | Adjustable Rate Mortgage/ARM | |
| Previous Owner | $175,873 | No Value Available |
Property History
| Date | Event | Price | Change | Sq Ft Price |
|---|---|---|---|---|
| 05/22/2023 05/22/23 | Sold | $750,000 | 0.0% | $338 / Sq Ft |
| 03/21/2023 03/21/23 | Pending | -- | -- | -- |
| 03/21/2023 03/21/23 | Price Changed | $749,900 | +4.9% | $338 / Sq Ft |
| 03/09/2023 03/09/23 | For Sale | $714,900 | +36.2% | $322 / Sq Ft |
| 08/05/2019 08/05/19 | Sold | $525,000 | -0.8% | $237 / Sq Ft |
| 07/06/2019 07/06/19 | Pending | -- | -- | -- |
| 06/24/2019 06/24/19 | For Sale | $529,000 | -- | $239 / Sq Ft |
Tax History Compared to Growth
Tax History
| Year | Tax Paid | Tax Assessment Tax Assessment Total Assessment is a certain percentage of the fair market value that is determined by local assessors to be the total taxable value of land and additions on the property. | Land | Improvement |
|---|---|---|---|---|
| 2024 | $10,774 | $791,600 | $173,500 | $618,100 |
| 2023 | $9,701 | $513,300 | $123,900 | $389,400 |
| 2022 | $9,501 | $513,300 | $123,900 | $389,400 |
| 2021 | $9,239 | $513,300 | $123,900 | $389,400 |
| 2020 | $8,736 | $420,600 | $145,200 | $275,400 |
| 2019 | $8,736 | $420,600 | $145,200 | $275,400 |
| 2018 | $8,534 | $420,600 | $145,200 | $275,400 |
| 2017 | $9,295 | $405,200 | $153,800 | $251,400 |
| 2016 | $9,097 | $405,200 | $153,800 | $251,400 |
| 2015 | $9,097 | $405,200 | $153,800 | $251,400 |
| 2014 | $8,969 | $392,700 | $128,200 | $264,500 |
Agents Affiliated with this Home
-
M
Seller's Agent in 2023
Melissa Drolet
BHHS New England Properties
(401) 368-5616
2 in this area
20 Total Sales
-
T
Buyer's Agent in 2023
Terry Cipolla
First Choice Real Estate Group
(401) 821-2901
5 in this area
135 Total Sales
-

Seller's Agent in 2019
Scarlia Group
Albert Realty Inc., REALTORS
(401) 464-6464
10 in this area
97 Total Sales
-
L
Buyer's Agent in 2019
Leo Derouin
Strategic Properties, Ltd.
(401) 451-2112
3 Total Sales
Map
Source: State-Wide MLS
MLS Number: 1331038
APN: CRAN-000035-000000-000227
- 11 Sparrow Ln
- 10 Basil Crossing
- 2073 Plainfield Pike
- 0 Taylor Rd
- 1 Gray Coach Ln Unit 105
- 5 Braeburn Cir
- 236 Cheshire Dr
- 126 Boylston Dr
- 79 Taylor Rd
- 46 Bakewell Ct
- 32 Sweet Pea Dr
- 03 Annie Dr
- 02 Annie Dr
- 01 Annie Dr
- 02 Paula Ln
- 01 Paula Ln
- 84 Bakewell Ct
- 970 Pippin Orchard Rd
- 12 Beechwood Dr
- 20 Beechwood Dr
